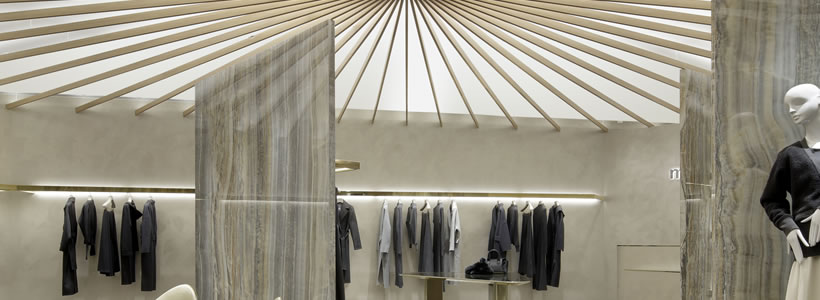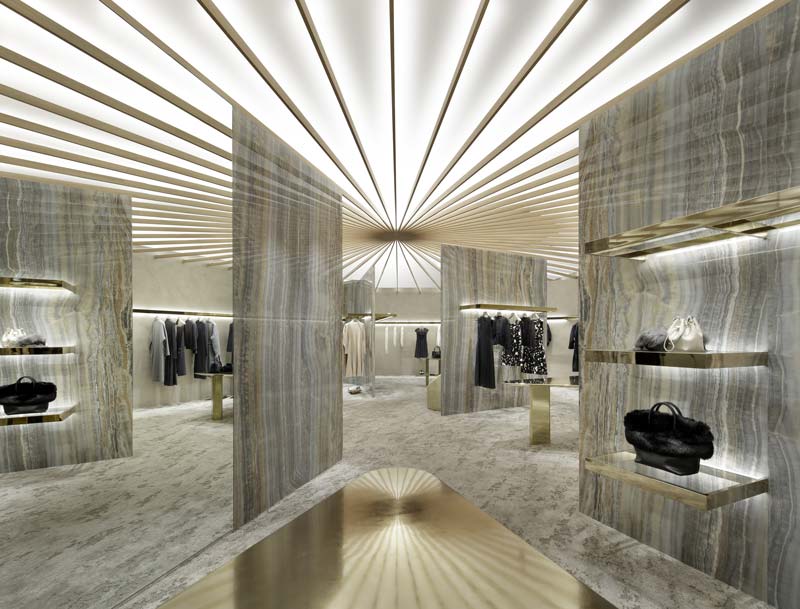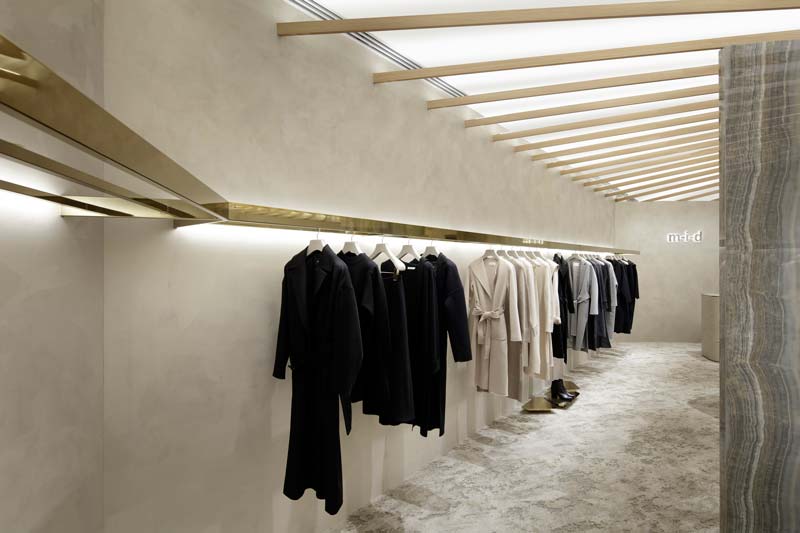
[button link=”https://www.arredanegozi.it/2019/12/studio-curiosity-concept-store-m-i-d-osaka/” icon=”none” target=”” color=”a30b0b” textcolor=”ffffff”]TESTO ITALIANO[/button]
The radiant shape of an iconic concept store.
Radial brass beams converging in the center of the space adorn the ceiling of the m-i-d store designed by Curiosity in Osaka.

Located in the Daimaru Shinsaibashi department store, the designer’s sophisticated interiors boast stunning accents and a welcoming glow, luring visitors in the intricacy and deliberate design decisions touch upon every surface and furnishing in the area, resulting in an elegant and cohesive retail space.
Free-standing stone partitions separate different areas of the store, and provide vertical references within the open floor-plan. Curiosity’s unique configuration enables entering and observing the space from different angles. products are hidden in some views and appear from others, keeping a dynamic circulation through the stone surfaces. once at the center and following the radial walls and ceiling elements, the products displayed become visible at once.
The visitor is visually attracted to the center by the dramatic ceiling design that shines from the core of the space. The ceiling feature doubles as a unique lighting system that enlightens the whole interior in a glow of soft and warm light.

The store is elaborated around a simple palette of materials, a shade of soft grey textures, walls, ceiling, floor, contrasted with the vertical stone slab that creates strong focus. The color of the collection perfectly fits with the complex texture of the selected stone and its soft tones. The back of the store has a more minimal tone and texture, with grey-painted wall finishes. Only the metal details spark accent in the interior: tables, displays and hanging bars. The delicate balance between the graphical architecture and the soft light create the perfect dialogue for customer to appreciate the product.
Project Curiosity Inc.
Photos courtesy Satoshi Shigeta


