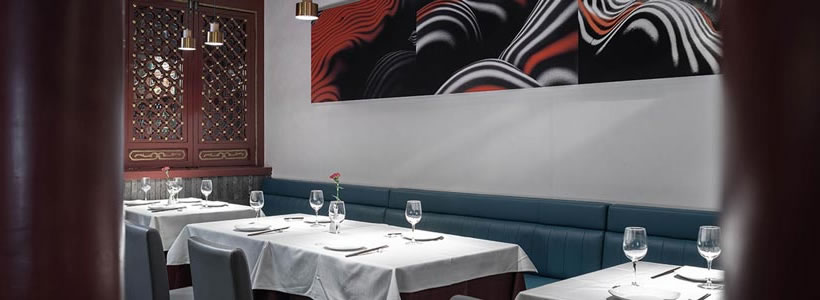
Siheyuan is to Beijing as the Eiffel Tower is to Paris and the pyramids are to Egypt. It is a unique urban symbol formed by a certain architectural form which continues to this day. Nowadays diverse formats are flourishing in Siheyuan, for example: Huda Restaurant.
Huda Restaurant invited designer WU Wei to preside over the renovation of a Siheyuan in the core area of Beijing.
In this case, WU Wei combined the traditional Siheyuan with the contemporary spirit of space and the demands of new formats. He created a story-like and entertaining dining venues with innovative thinking.
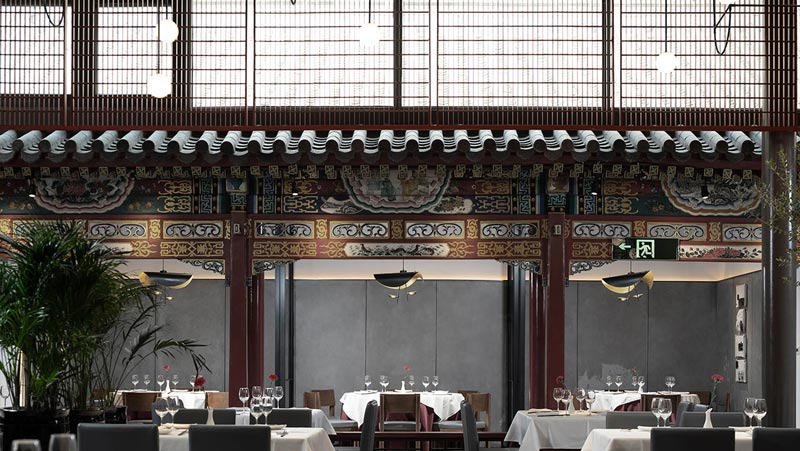
As the traditional culture carrier of Beijing, Siheyuan represents the inheritance of city context under the changes of times. The enclosed courtyard is spacious. And the four-sided houses are both independent and connected by verandas. The designer restored the classical veranda and courtyard space in order to reproduce the sense of ritual system in Chinese classical culture and make the restaurant interior more dimensional feeling and administrative levels.
Design is a process of thought collision. It pervades every aspect of our life and imperceptibly affecting our thinking and lifestyle. Contemporary Beijing is at a certain historical juncture in a millennium where history and contemporary collide and integrate at a fast clip.
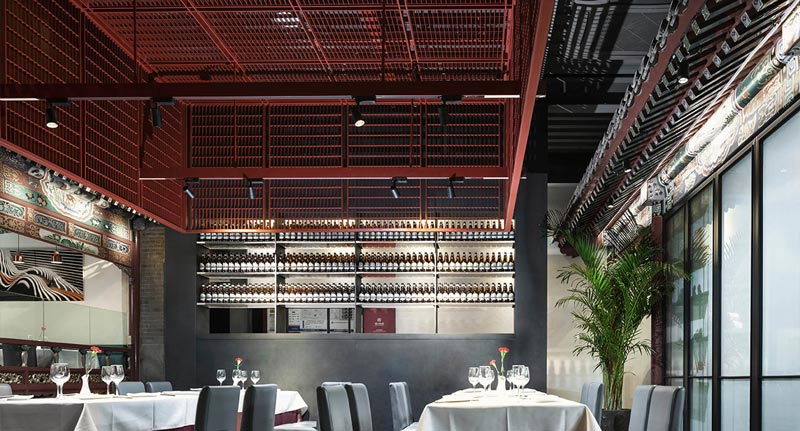
The catering culture is to some extent a manifestation of the regional spirit. Therefore, the ceiling of the courtyard was given Beijing’s iconic red color. At the same time, the designer connected the unique metal grille with the ancient building to form a new architectural form which has become one of the most compelling details of this project.
The use of primitive and rustic cement walls endows people with great imagination space. The pure, simple and rugged walls create a sense of primitive power which isolate the busyness of urban life and create a power to soothe people.
The entire restaurant space is like a rhythm of undulating lyrics. Color, material and style form a rhythmic space. The whole process is full of fun as the guests walk through the restaurant.
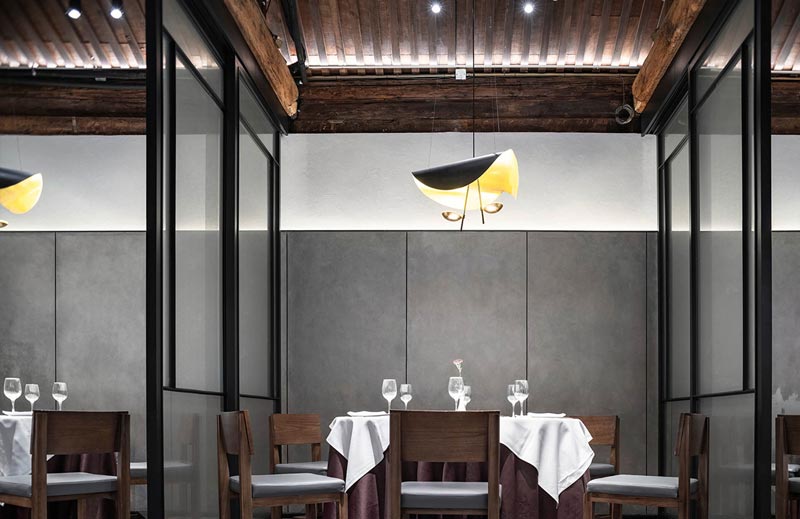
The courtyard is designed to be an open dining space. Every guest when he first stepped in, he would be amazed at the exquisiteness and uniqueness of this space. Because the designer carefully scrutinized the different elements, the various elements both coexist harmoniously in space and highlight their own characteristics.
The designer gives this space a romantic atmosphere through star-like chandeliers and a variety of green plants. Dining here is not only the satisfaction of taste, but also the feast of vision and spirit.
Imagination and creativity are fundamental to design. Cement and metal melt into the original wooden structure space order of Siheyuan which let this restaurant’s interior space create its own system.
Inside the restaurant, there are separate private rooms of different sizes connected by verandas. The background wall of the private rooms uses the red space tone while shaping the modernity with rippled lines.
In addition, the designer uses sliding partitions to separate the spaces, forming a variety of spatial size combinations to meet different dining needs. Together with contemporary art interspersed in between forms a series of opposite scenery and borrowed views.
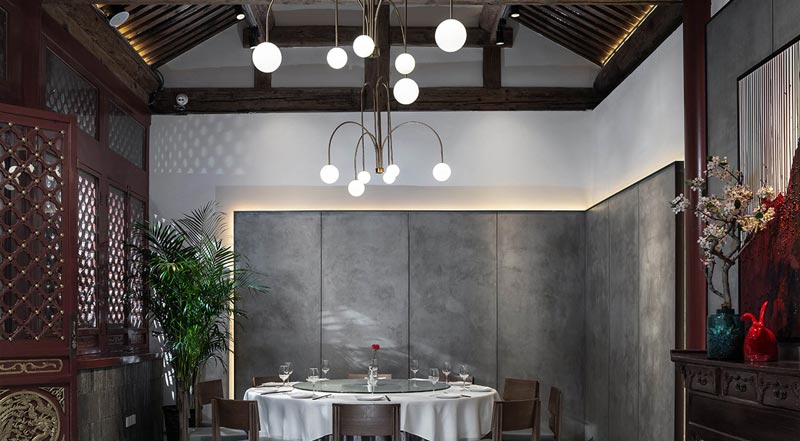
The courtyard building is the embodiment of the classical Chinese Confucian spirit. The designer hopes to continue this traditional spirit in the contemporary context through his design. Therefore the project represents traditional symbols, a fusion of experience rather than a stacking space for traditional symbols. It nurtures the coexistence of the tradition and the contemporary, and carries the broad-mindedness, gusto and vitality of Beijing.
Huda Restaurant
Location: Gui Jie Beijing
Design: IN•X DESIGN
Leader designer: WU Wei
Design team: LIU Chenyang, JIA Qifeng, YING Zheguang
Project Area: 760 sqm.
Photos courtesy: SHI Yunfeng


