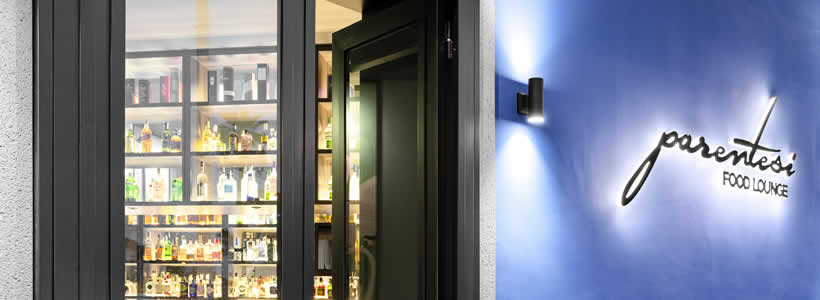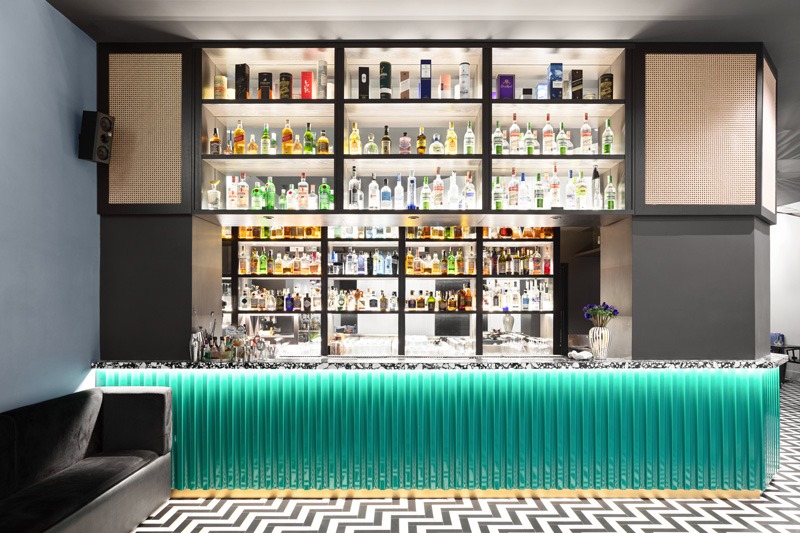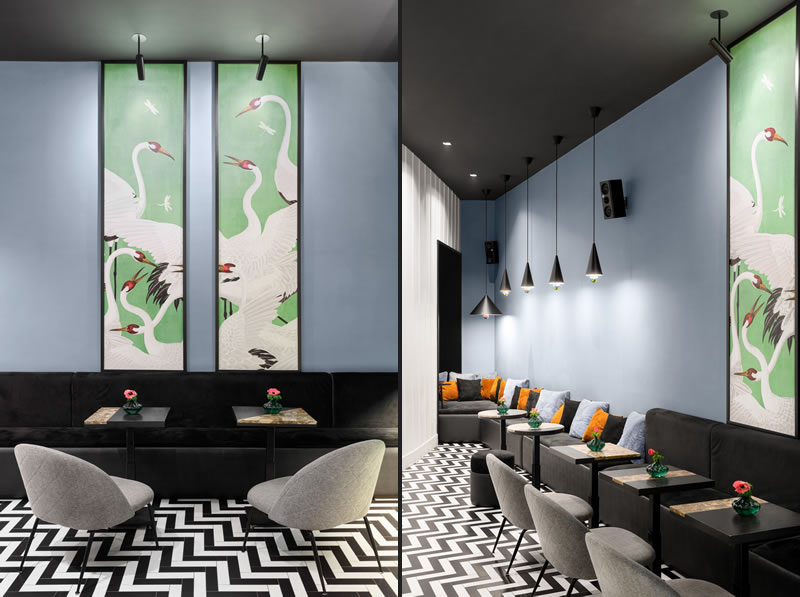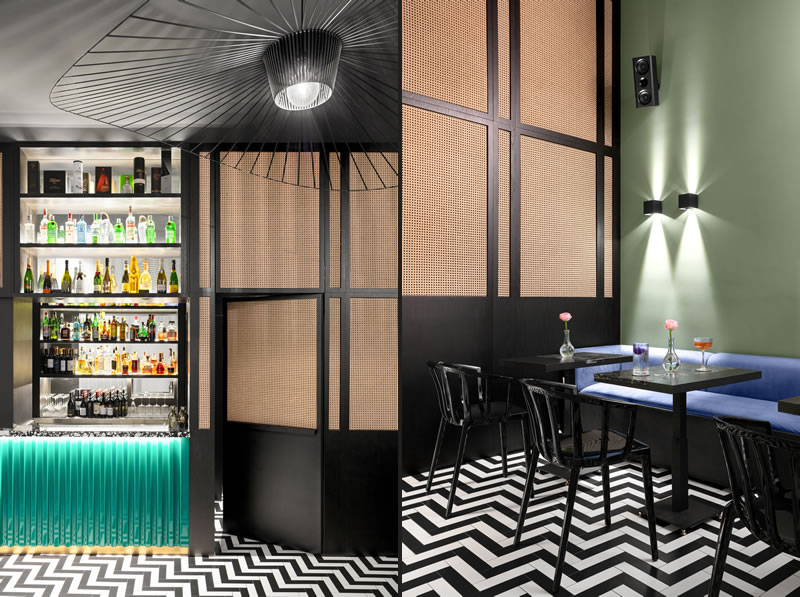
[button link=”https://www.arredanegozi.it/2021/06/parentesi-concept-bar-frattamaggiore/ ” icon=”none” target=”” color=”a30b0b” textcolor=”ffffff”]TESTO ITALIANO[/button]
Parentesi, in Frattamaggiore near Naples, the architect Carmine Abate signs the concept bar with a mixture of daring inspirations.
Its particular crescent layout indicates the name Parentesi; a place since the 1980s, has undergone on change of uses to return to the original one after a restyling.

The name chosen by the architect Carmine Abate brings back a concept full of details, which refers to a way of living one’s free time, allowing oneself a tasting break among hundreds of distillate labels and unique dishes, within a refined environment where the structural characteristics have been solved with ad hoc solutions.
The 130 sqm floor plan, a crasis between a trapezoid and a half-moon with an imposing supporting partition in the center, has been managed in different areas: the entrance (tip area) is dedicated to the drink room, the final part (stern) to the dinner room, while the central one at the bar counter and services that are covered by the mezzanine floor reserved for the storage and a small office; outdoor, the curved façade onto the plaza houses tables and sofas; a blue curtain surrounded with jasmine.
The blue of the outside well combines with optical white, dark green, baby blue. A palette also found in the materials: natural woods, such as black-stained oak or lacquered as for the grooved coating of the glossy green counter; Terrazzo surface for the bar counter top and Tonale, Grigio Carnico and Black Royal for the finishings with various geometries; different colonial-style rich in contaminations and combinations.

The oriental-style wallcoverings are combined with Vienna straw and two-tone floors (white/black) laid in a herringbone pattern: the velvet sofas counterbalance in the glossy black plastic of armchairs and chaise longue seats.
Among the furnishing system, the bar area is the focus for its structure. The L-shaped counter is fitted between the two bearing walls in masonry and serves both the drink room and the dinner room. The top is made with slabs of marble grit mixed with resin with a glossy finish. The front is in MDF, glossy green lacquered with custom groove, aluminum plinth with satin gold finish. The upper part of the counter is covered with a black-stained oak paneling with inserts in natural Vienna straw that hides the mezzanine floor (storage and small office) and becomes a wine cellar with a mirror bottom to lighten the mass and appear wider.
The Lighting system
The layout and the position of the bar required an articulated lighting system, fully dimmable to obtain a suitable lighting scenery. The dinner room is dominated by the two-meter Vertigo chandelier by Petite Friture, which creates mobile effects on the ceiling and walls, also accentuated by the fluctuation, enhanced by the movement of the air, of ribbons applied to the light source.
Cone suspensions with an iridescent sphere at the base, by Petite Friture also, are positioned in the sofa area, while Gucci wallcoverings are highlighted by bespoke spots. The bar area has two lighting systems: LED backlighting for the bottles and RGB spotlights, turned, as necessary, for the console and the counter.

Location Frattamaggiore Naples –Italy-
Design Carmine Abate Architect
Area 130 sqm + 30 sqm outdoor
Photos courtesy Carlo Oriente
CARMINE ABATE ARCHITETTO
After his professional experience in Paris and Lisbon, he headquarters in Naples. The design studio specializing in architecture and interior design includes works on private and commercial sectors such as bars, showrooms, restaurants and boutiques. Among its famous project the Malaterra Pizzerias.
by AN shopfitting magazine no.162 ©

