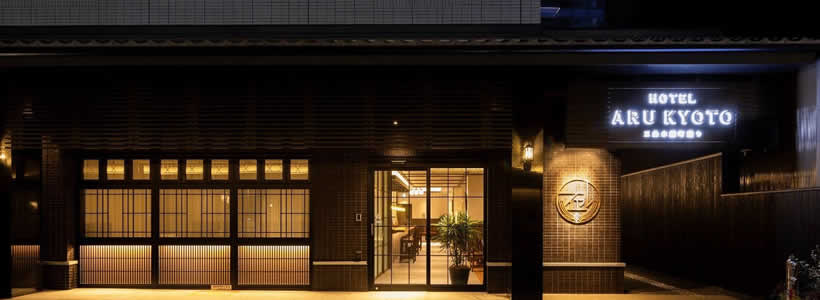
“Taisho Romanticism” Makes an Appearance in Kyoto’s Sanjo Kiyamachi in “HOTEL ARU KYOTO” a Hotel with a Modernist Worldview by an Italian designer.
GARDE CO., Ltd. (Headquarter: Minato-ku, Tokyo; President: Guido Tarchi), a global provider of total interior design, consulting and coordination services for retail, large-scale facilities, hotels, offices and residences has been involved in the concept planning, façade, concept design, schematic design, construction document and supervision of “HOTEL ARU KYOTO” which will celebrate its grand opening in Sanjo Kiyamachi-dori Kyoto on July 2021.
With its coffer ceiling of private houses and western damask wallpaper, traditional Japanese tiles and European furniture, Japanese-style wooden lattices and Western-style-stained glass, it is a space that elegantly incorporates Japanese and Western elements in a Western damask wallpaper, conveying to everyone the world of the good old Taisho Romanticism.
● Background of the birth of HOTEL ARU KYOTO
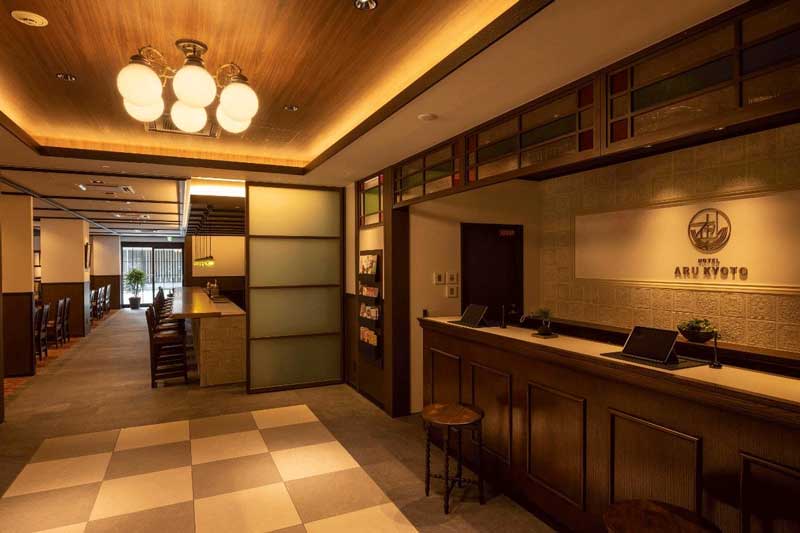
The world of “Taisho Romanticism”, a 100-year-old modernist Japan world created by an Italian designer
Italian designer Francesco Ristori is in charge of the design of this project. After graduating from the University of Florence, he was involved in residential and retail design, as well as the restoration of historic buildings in Italy; eventually coming to Japan in 2014. After that, he joined GARDE. Up until now, he has mainly participated in projects where he can demonstrate his experience and customs in Italy. Why “Taisho Romanticism”? Italians and “Taisho Romanticism”? At first glance, there seems to be no link between the two, maybe even seemingly incongruous. However, the key to the success of this project lies in that sense of incongruity itself.
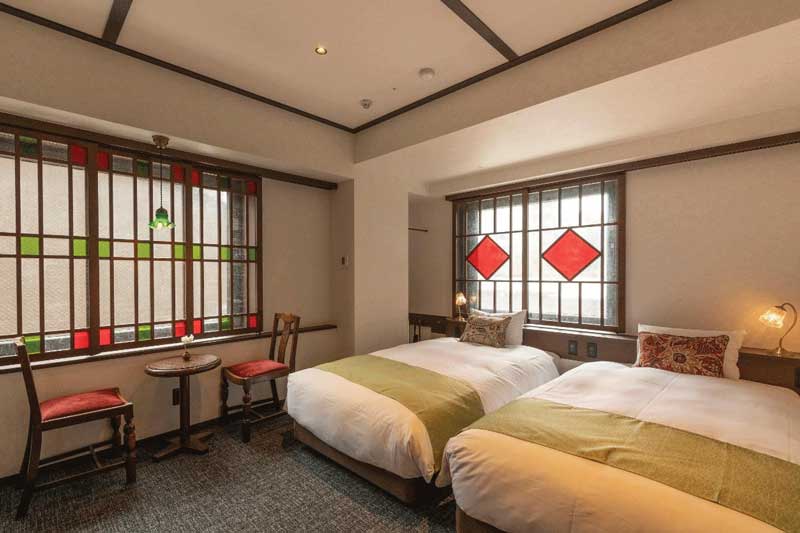
Encounter between Italian designer and “Taisho Roman”
Francesco first discovered the style of Japanese art and culture represented by the unique worldview of “Taisho Romanticism” upon joining this project. His initial impression was that this worldview was simply imitating Western style of architecture, but as he delved more deeply, he was moved by how the creation of a unique worldview added a new interpretation to Western architecture and art.
“Taisho Roman” that makes you feel attractive the more you know
The Taisho era, which lasted only 15 years, was a time when the Japanese-Western eclectic culture flourished after the Meiji era of civilization. It was a time of contrast between light and shadow, with urban glamour but also social unrest caused by economic stagnation. Francesco expressed that he felt “gentle melancholy and a spiritual longing” for the architecture and art that had a somehow somber atmosphere in contrast to the glamor of the era.
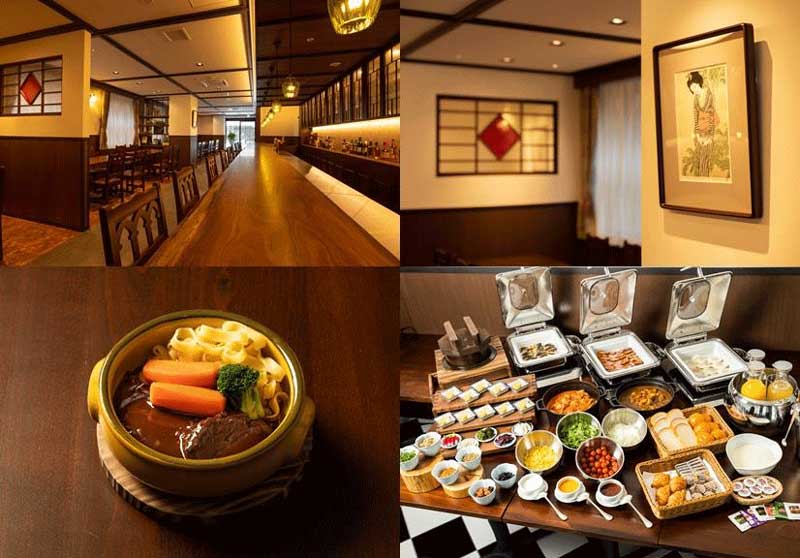
The design of HOTEL ARU KYOTO
The design of the hotel was achieved by Incorporating the culture of the past and while making full use of modern technology and sensibilities and sublimating them to create a new space. This is not simply about the revival of a lost era, but rather about creating a place in Kyoto where you can experience “Taisho Romanticism”, and henceforth a new purpose of traveling to Kyoto is born-sprouting a new culture where people can gather. In this way, the modernism “Taisho Romanticism” from 100 years ago will not only create, but also sustain the modernism of the next 100 years.
● Facility introduction
The name “ARU (means exists)” expresses the desire to be a “hotel that will continue to exist in that place over time”. Sanjo Kiyamachi-dori was once a bustling timber wholesale district along the Takase River. Throughout the Edo, Meji, and Taisho eras, the hotel was influenced by the Western culture of the time, but its universal value and the romance rooted in it have been passed down from generation to generation.
While preserving the history and traditions of its town, the hotel creates new values and culture to weave a better future. This was an era in which a unique world different from the original was created by incorporating a new culture without being bound by the traditional framework. The Taisho era was also one in which a distinctive culture was born in many fields such as architecture, design, and entertainment, including brick architecture with a mix of Japanese and Western interior, the establishment of the Takarazuka Revue and the Kinema epidemic. HOTEL ARU KYOTO was born inspired by the culture of such a unique era and the architectural style of the word “Taisho Roman” that expresses the scene of that era.
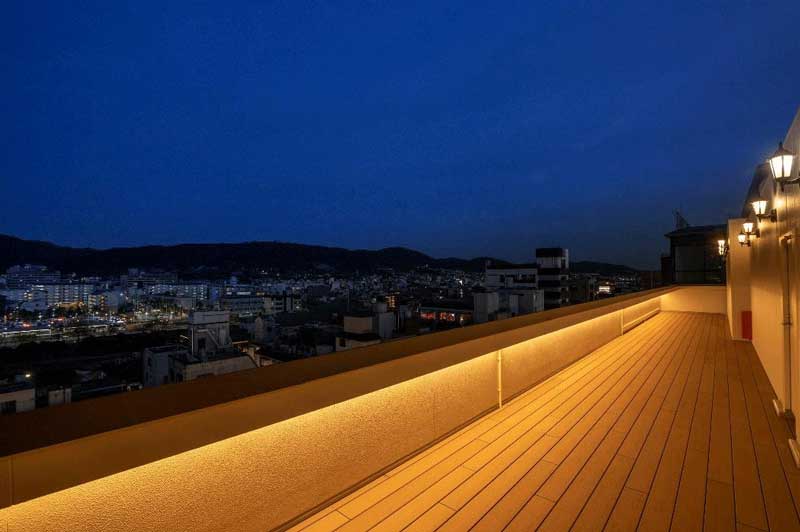
HOTEL ARU KYOTO
Location: 48 Daikokucho, Nakagyo-ku, Kawaramachi-dori, Kyoto-city, Kyoto 604-8031
Usage: Hotel (55 rooms, 1 barrier-free room)
Scale: 9 stories above ground
Height: 29.50 m
Structure: Steel structure
Site area: 391.44 sqm
Building area: 1707.30 sqm
About GARDE
As a branding and design firm, GARDE designs spaces for retail, offices, residences, hotels, restaurants and complex facilities. With a global network, deep insight into diverse societies and cultures, and a talented design team, we bring our client’s visions to life through each of the three pillars of consulting, design, and coordination, creating spaces that combine outstanding design and functionality. In addition to our Tokyo headquarters and Osaka offices, we have offices in Hong Kong, Shanghai, Singapore, Kuala Lumpur, Milan, Paris, New York and Los Angeles. A new office is scheduled to be established in Dubai in the near future.
Kenji Muro Design Director
Senior Managing Director, Overseas Operations Division, General Manager, Design Director
He was in charge of the MD consulting (including full business support) for the entire renovation of the Hanguang Department Store in Beijing. Since 2016, he has been in charge of design as well as providing MD leasing services for the Kuala Lumpur Quarza Mall. In the field of hospitality, he did also the concept and schematic design for Shangri-la Hotel Dalian and Hotel JEN Shenyang (Shangri-La Group) as well as the hotel to be operated
Francesco Ristori Designer
International Design Division, Office Department, Architect Designer
After achieving a master’s degree in architecture at the University of Florence, he specialized in Italy in housing and retail projects, as well as heritage building restoration. Since coming to Japan in 2014, he has been involved in a wide range of projects including offices, hospitality, residential, commercial facilities, and department stores in Japan and Asia, such as MetLife Tokyo Garden Terrace and Olinas Tower, HOTEL ARU KYOTO, and Kosugi 3rd Avenue Musashi Kosugi.


