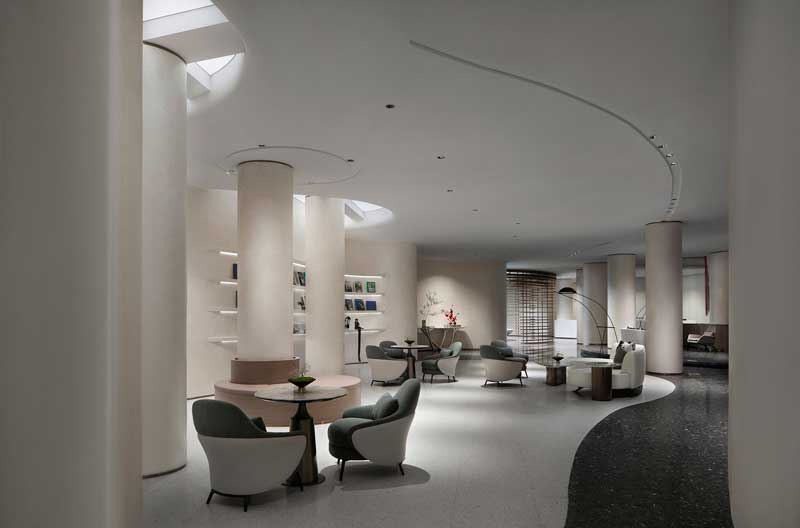
A modern and striking form has emerged in this contemporary and fluid form archictectural statement in Neijiang.
Neijiang, formerly known as Han’an in the old times, is now known as the Sweet City. The winding Tuojiang River flows through the city, nourishing the local people, and making Neijiang a modern waterfront city which is suitable for living and business. Built against Tuojiang River, on the one hand, the Future Ark Sales Center refines Neijiang’s cultural and historical symbols from the time dimension to awaken the city’s unique cultural memory.
Exploring Inwards
This project is located under a gentle slope near to Tuojiang River, inviting people to explore inside. A path slowly leads into the reception lobby of the sales center, which shortens movement and echoes with the natural landscape, contrasting to the elegance and high sense of the interior space. Different from other sales spaces, this approach requires situational settings from underground to above ground.
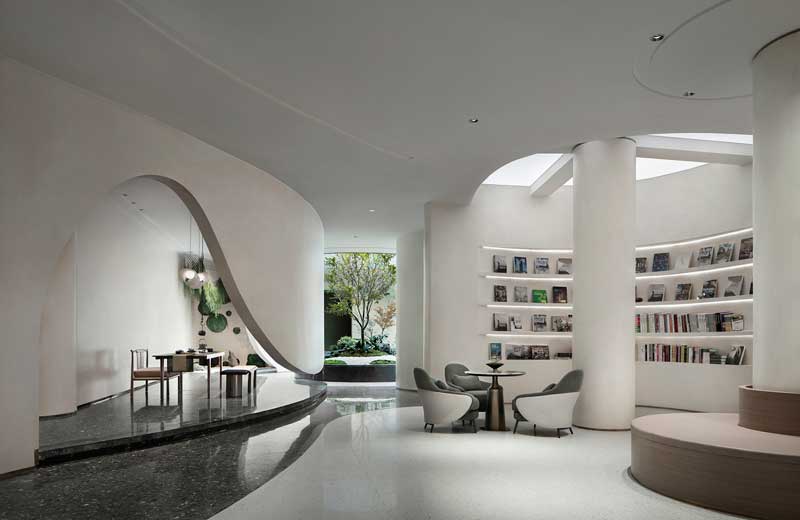
In business thinking, Consumers’ first impression of a space is particularly important, leading many above-ground sales centers to spend a lot of energy and money to create a guiding experience from their underground parking areas to reception areas. The difference of this project is setting the sales center on the lower ground level to form a closed path from the parking area – the underground sales center – the display area – the show flats, and then back to the sales center for consumers.
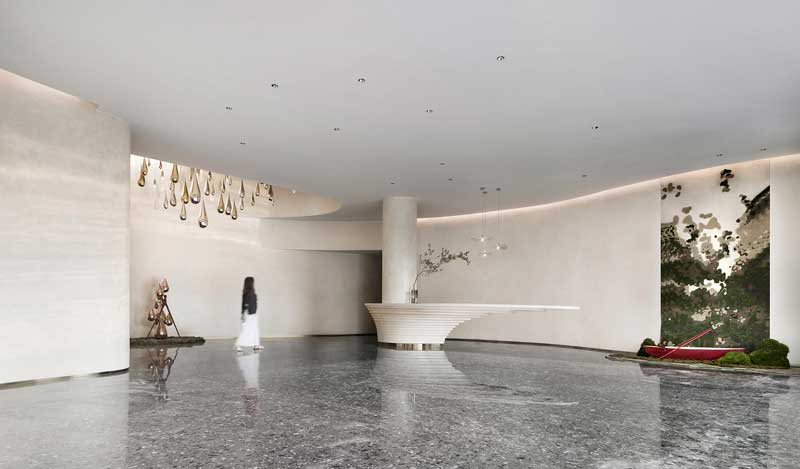
Building Liquidity
This design embodied this two-dimensional art form in a three-dimensional space, making the entire space more pure, allowing visitors’ visual focus on the display area, it seems intangible but meaningful, silent but sound. Echoing the Tuojiang River just a few steps away, the design adopted a streamlined treatment to soften the original architectural form, making the interface lines smooth and winding.
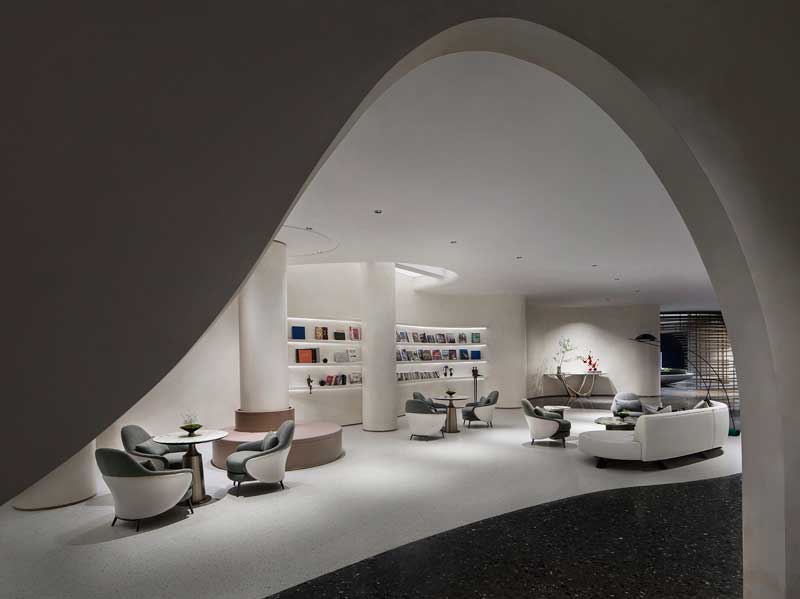
The large blank area creates a uniform sense of flow during the wall extension and guides the conversion of moving lines. The 29 original non-removable columns in the space are flexibly and effectively connected in series. Among irregularities, the design creates a naturally flowing order. From the perspective of the overall layout, the smooth construction of the space revolves around 4 large void areas, the lobby, the exhibition area, the spiral staircase, and the atrium landscape.
The designer chooses two deep and light terrazzo for the floors and the ceilings to build a visual boundary, which can be used as a distinction between functional areas and also creates a sense of harmony between yin and yang in the space. The corrugated steel plate on the ceiling is transformed into the shining water reflection of the Tuojiang River.
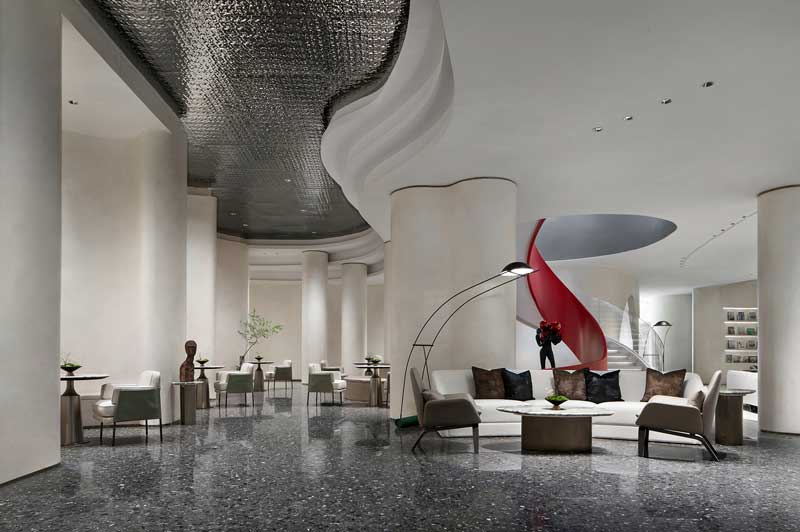
Outline of Cultural Memory
The installations and configurations in the space, as a concentrated display of culture and collective memory, still continue the smooth visual rhythm. They combined different materials and forms to adapt to the conditional and functional requirements of different areas. The layered solid wood in the exhibition area abstractly expresses the concept of modern high-rise buildings, echoing the architectural models of the exhibition area.
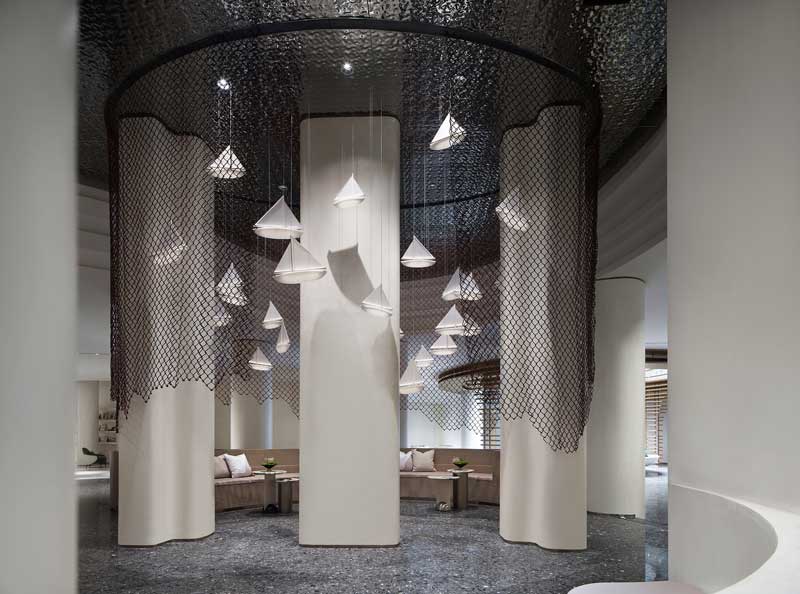
At the same time, solid wood, as a traditional oriental building material, produces a unique meaning through the density processing of the layered relationship under the contemporary construction context. As the boundary between the virtual and the real in the exhibition area, it enriches the interior space and conveys the traditional aesthetics at the same time. Fishing nets and fishing boats are designed on the side of the negotiation area.
On the ceiling of the negotiation area, the corrugated steel plate is stretched in a curved manner, the fishing nets are hanging down at right places, and the white fishing boats are scattered and dotted in the space. Here, the design focuses on exploring local possibilities, giving the local traditions a higher dimensional identity in an artistic way, and guiding a more modern aesthetic experience and more vivid daily exploration for this third or fourth-tier city.

Contemporary Aesthetics and Taste
As a medium linking users and real estate, the sales center conveys the image and temperament of real estate, but more importantly, it also carries users’ expectations and possibilities for future life, it is the beginning of dream building. Therefore, as the relationship between people and space continues to deepen, the meaning of sales in the space is consciously weakened and replaced by rich and delicate life and aesthetic experience.
The spiral staircase is the most attractive link between the upper and lower floors of the project. On the one hand, it plays an important functional role as a movement line. On the other hand, it acts as the core focus of the space with its red artistic sculpture. Under the white space atmosphere, it gives people longing and imagination. The space field is extended by the white wall, and the changes of light and shadow subtly guide the atmosphere of the space.
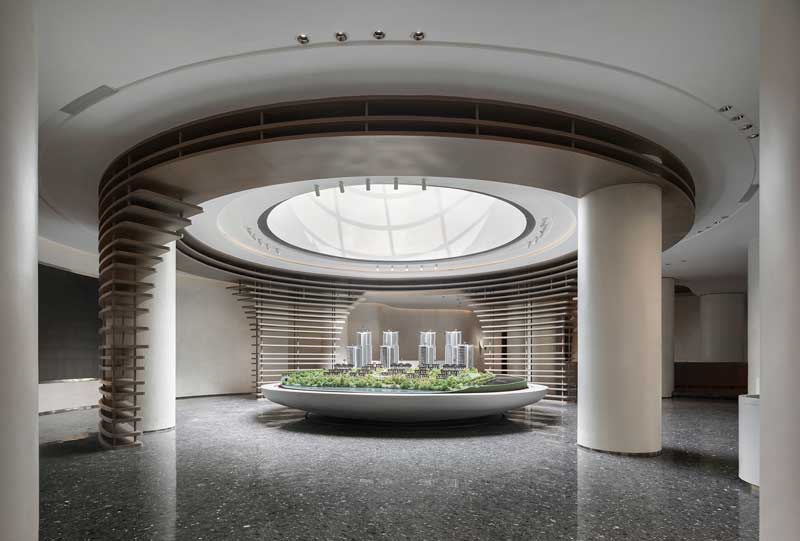
One wall and one column are no longer the basic elements of constructing a space, but a carrier full of emotional perception. The children’s area is located in a relatively independent corner of the space. In this space filled with childish and artistic atmosphere, the colors of the space are rich and lively, but still smooth, delicate and orderly. This is the result of modern art restraint, and it is also a reflection on the pursuit of relaxation and fun in modern life.
Empower
Returning to the purpose of this project design, the original intention is to show the beauty of the space and create an atmosphere from the physical level, from analyzing the spatial attributes and commercial layout to solve the actual problems it faces. The owner is the future user of the space, he wants the space design to be a catalyst that affects emotions, to bring visitors experience and consumption guidance inadvertently and unconsciously.
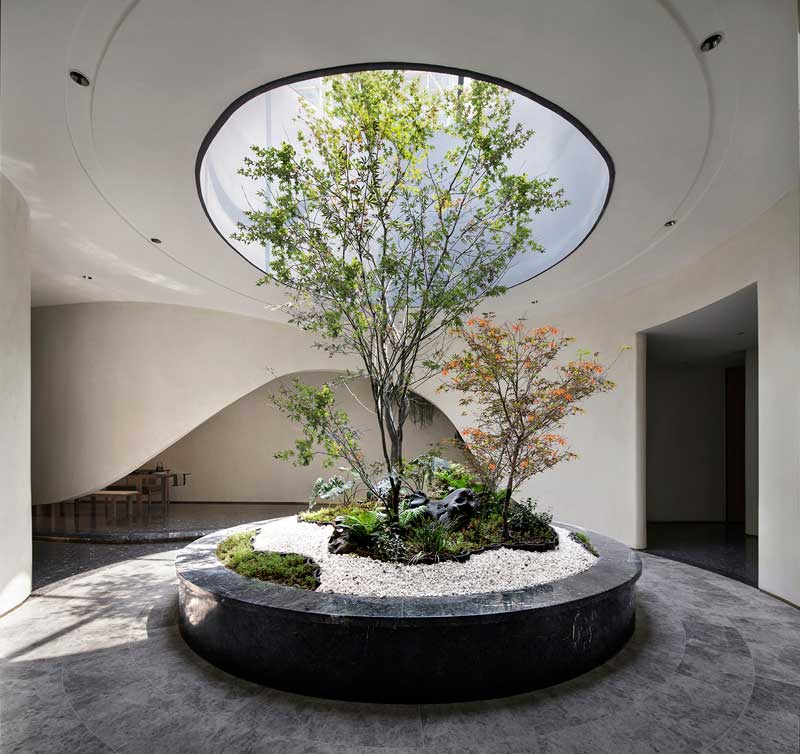
From a higher perspective to evaluate the whole design, it satisfies and enhances the spiritual needs of daily, aesthetic, cultural and even philosophical thinking on all levels to some extent. As a result, the design logic becomes complete, self-consistent, expected, and it becomes a highland for residential and cultural life within the Neijiang region.
Location: Neijiang, Sichuan, China
Architect: DFE Design
Design Director: Zhao Wenbin
Design Team: Hu Wenqiang, Xiao Xiao, Liu Li
Client: Jia Hone Urban Construction Group
Main Materials: Terrazzo, artistic paint, corrugated stainless steel, composite acrylic, wood grain film
Photos: Ao Xiang


