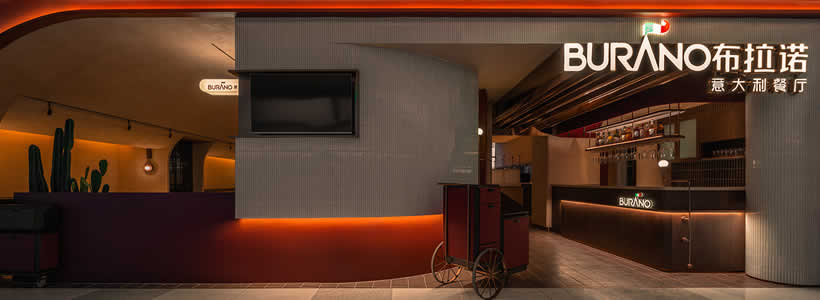
The extraordinary story of BURANO is revealed along with the whistle.
The angel came before parting to awaken the journey full of miracles. In this project, the designer listens to the melody of Burano in Italy, making our memories sweet.
To make the best use of the circumstances, the designer, starting from the brand culture, expects to extend the original history and humanistic spirit of the brand in space design, and in combination of modern design methods, takes the station as the inspiration of design, to integrate the BURANO style, carry forward the brand context and spirit, and present its unique regional and space-time style.
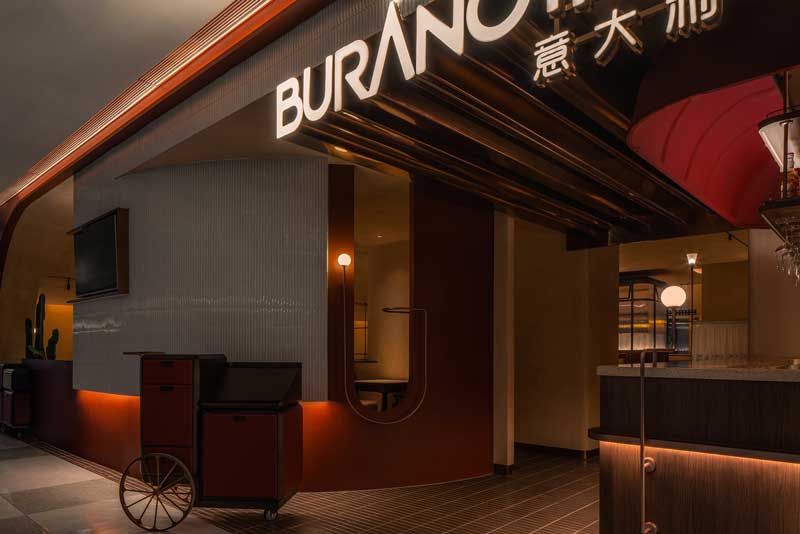
Everyone says that there are two touching places in the station: the entrance and the exit. People in the entrance may not bear to part with you, while people in the exit is looking forward to your return.
When turning the Italian station into a restaurant, the designer is making constant deconstruction and remodeling of the space border, which, the same as the station, brings us more than nostalgic memories. Being deep in vertical space, the designer has divided it into front section, central section and back section in the progressive plane space, stringing a complete cantilena.
Italian stations are vibrant places, with vivid stalls, take-away trolleys and ticket offices, which could naturally come into the designer’s mind whenever thinking of that. Hence the designer has created similar scenes in the storefront and the front section by placing the front part of the bar counter at the entrance, which has not only enhanced presentation and openness, but also represented the visual scene of “stalls”.
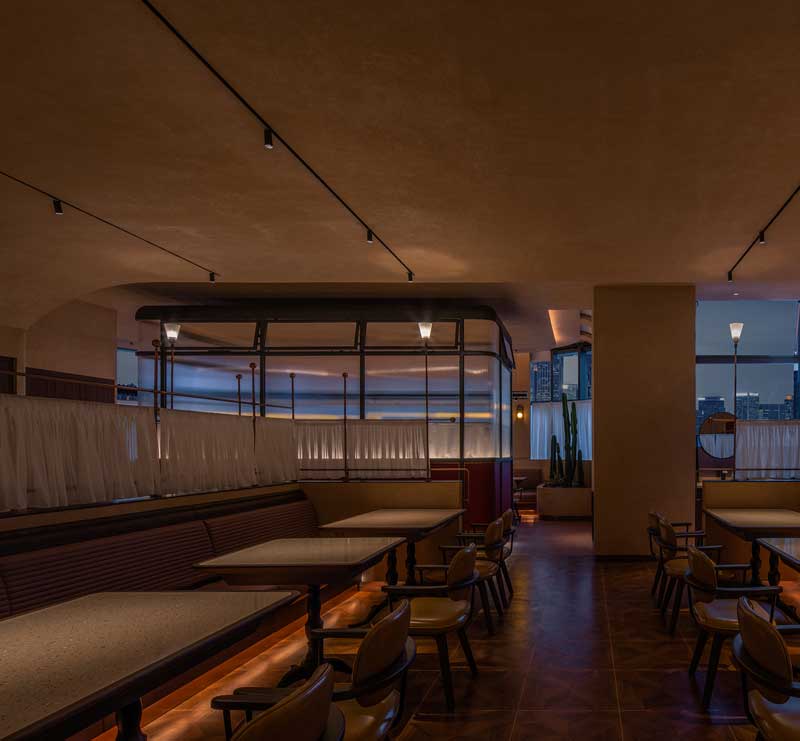
What’s more, the designer has also set a small space in the entrance as the waiting area integrating the “ticket offices” and “luggage barrows”. By means of such scenes, the designer has successfully brought us to the story of BURANO in the front section.
The synesthesia between memories and senses is the refrain of the BURANO cantilena, with euphemistic scenery in and outside the window.
The central section of the restaurant is featured with the most concentrated seats and strip-based booths. The “waiting room” set for those “tickets checked” is placed here, from open to semi-closed, and to completely private. The dining areas, upon multiple partitions, has finally formed intimate spaces centered with a table or sets of tables. Here you can not only share the happiness and scenery together, but also fully immerse yourself in the delicious food.
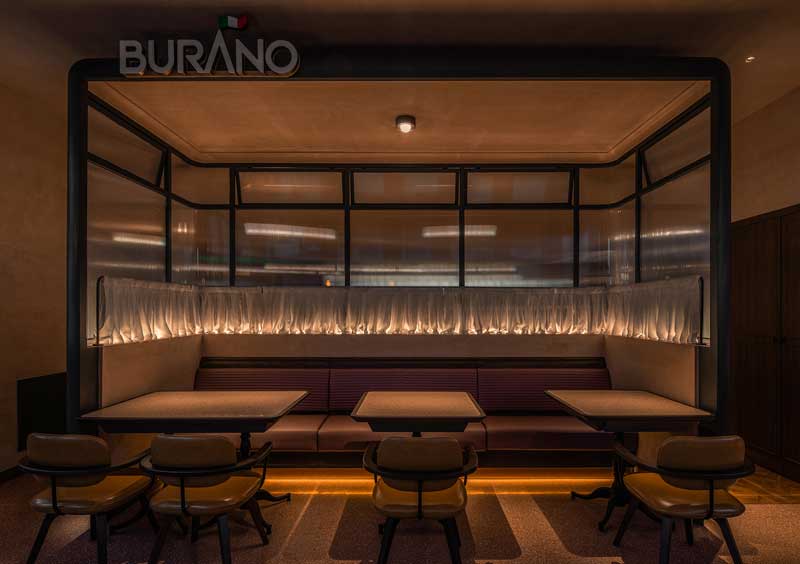
Just as that a good dish requires a mixture of flavors to complement each other, the space design is not to create a simple atmosphere of sharing or intimacy, but the integration of the two.
Stepping onto the train is the final step and the beginning of the journey.
Here you come to the last section for spatial experience, providing you with the feeling of almost carriage space as the designer has made a relatively independent cabin structure. It’s a hot area for new customers, with quite high occupancy rate.
I think it’s the carrier for encounter, which carries food and spirit, and conveys our identification with lifestyle, yearning for social contact and confidence in diversified cultures. It’s the driving for a designer to create a pure atmosphere just hitting the spot in the space, expecting that the space could contain people’s sincerity in gathering and parting, stimulate the curiosity of customers’ taste bud, provide them with the mood of travelling, arouse their passion for daily sharing… and constantly bring fresh power to life.
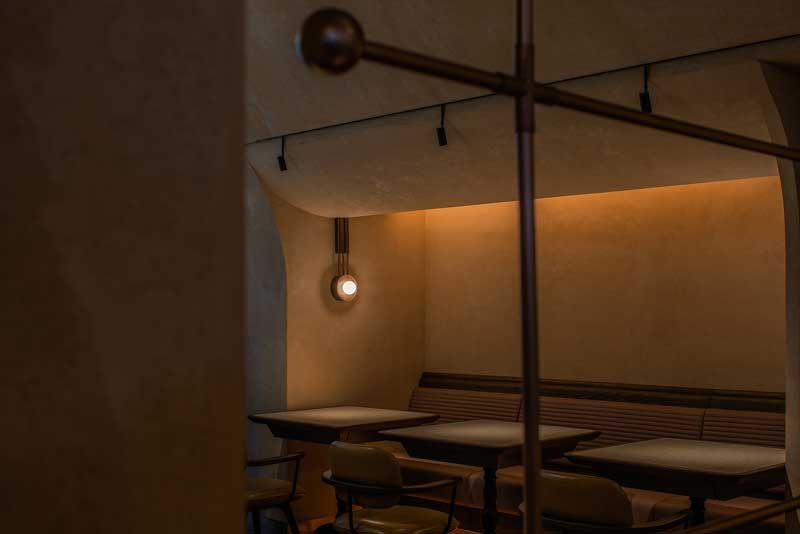
With hugs, kisses and starlight in eyes on the occasion of gathering and parting, the key to successful design this time is to create a relaxed atmosphere. Knowing that, the designer has adopted the texture of the European baking kitchen, and taken out some spare decorative materials.
The designer applies the texture coating for the sweet expressions in the whole space. When the white moonlight from the window comes in, the glass filters the light and refracts images, and the intimate space is telling the sincerity.
What if, and I mean what if, I sit quietly in the soft leather booth and pour you a glass of wine, what would you talk to me?
Outside the window of BURANO, the urban starry sky never fades. And, sitting on the tawny sofa, I could see your graceful figure whenever I look up. We are all surrounded by the soft and warm sense of belonging. I may ask you if you’d like a taste of the Italian cuisine, it could be the holy land of light when you said yes…
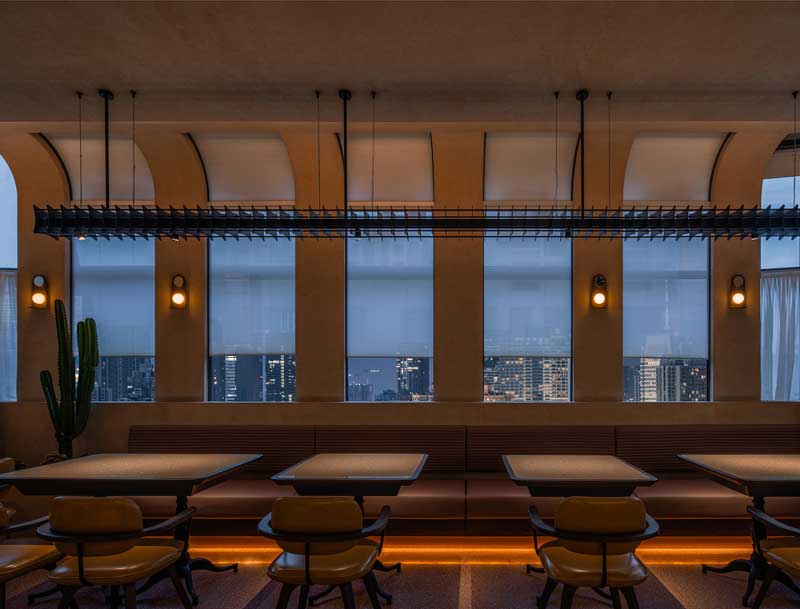
This is probably the romantic reason for the designer to choose the sentiment style in the mediaeval times in furniture and furnishings. He’s conveying the inner softness and warmth. The integration of the lights and materials in the color of memories has not only fully presented the material quality, but also warmed up the space with the color temperature.
Brand Strategy
BURANO is a brand with a strategically national marketing blueprint. As a design firm, Much Collection Modest Design will create an objective and perceptual emotion and experience from the macro and rational operation logic from the perspective of a third party. The choice of material durability can effectively control cost, thus obtaining sustainable competitive advantages for enterprises; while creating beauty is part of the brand upgrade. Such an equilibrium point will also rebuild a system of brand recognition, identification, and subscription for consumers. It targets the family market as well as young consumer groups, building the catering system + symbol system + preference system of BURANO from the scene design, creating lasting vitality for the catering brand.
Location: Chengdu ,China
Project Area: 240 sqm
Design Company: Much Collection Modest Design
Space Design: WANG Hong, XIE Xiaoyu
Lighting Design: Wo Yang Lighting
Photos courtesy: HE Chuan
Much Collection Modest Design serves for catering and hotel commercial space design projects, projects are located in China and Asia. The company is committed to using a global perspective and more inclusive international elements to show what traditional culture should look like at the moment.


