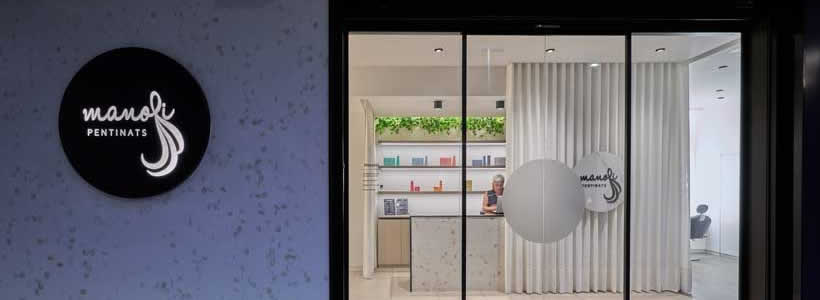
Feel a feminine and seductive environment, generate a positive and confident attitude in a natural and comfortable climate that enhances self-esteem. This is Vitale’s starting point for the development of the interior design of a business that has been committed to the most innovative techniques in hair treatments since 1989.
Perceive a positive business, sophisticated, elegant and at the level of the innovative treatments it performs. Make well-being visible and immerse the client in a space where they feel cared for. Combine brand image with self-esteem in a wellness environment.
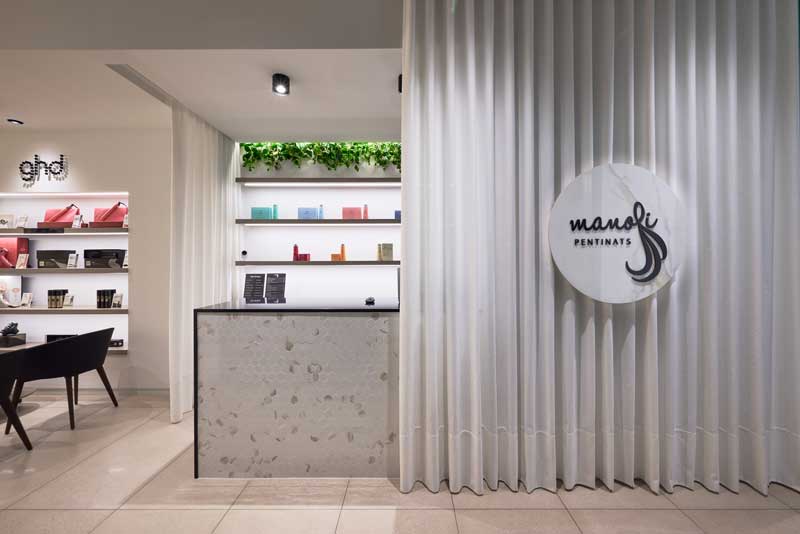
The center expands its facilities from 35 to 75 sqm in order to provide a more complete experience in aesthetic services. The interior design program consists of a product display and service area with a waiting area, a cutting and washing area, a manicure and pedicure area and a “beauty” area for makeup and extensions.
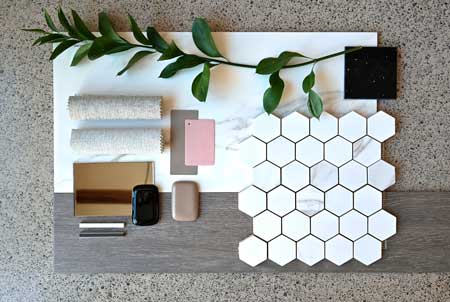
The project uses materials of natural essence in finishes with delicate textures that enhance the warmth with the use of indirect lighting. The marble finish in different formats connects with the perception of beauty and well-being.
The façade opens to the outside with large stained glass windows and ceramic mosaic tiles in a hexagonal format. The reception emerges behind a spectacular curtain that serves as a support for the brand and generates a photocall. Next is the waiting area that connects with the cutting stations.
The cutting and washing area evokes traditional dressing tables through a set of circular mirrors surrounded by a large backlit curtain that provides a warm ambient light well suited to the functional requirements of the hairdresser.
A mirrored carpentry module acts as a wardrobe and hides the shampoo area and gives it the necessary privacy. The functionality of the space increases by creating an office area that is also used for the preparation of the dyes and storage.
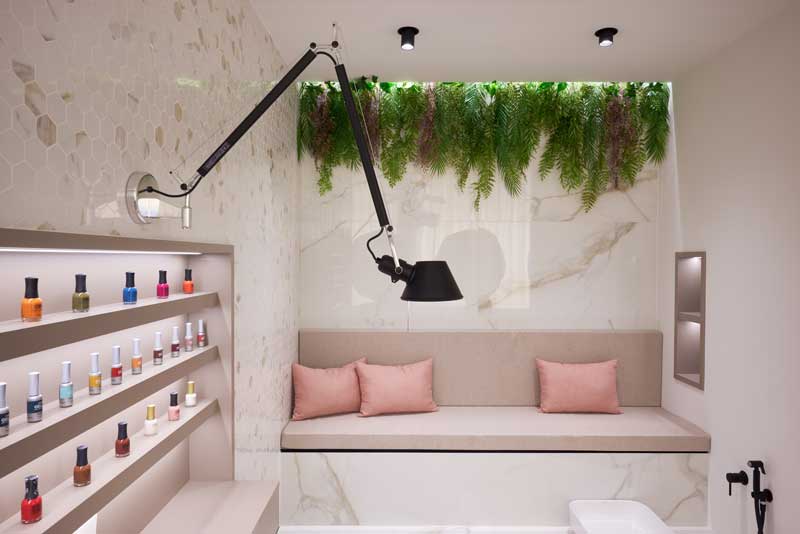
The manicure and pedicure area is projected reminiscent of a spa covered with The manicure and pedicure area is designed as a spa covered with hexagonal mosaic, an upholstered bench and plant elements that immerse the client in a relaxing experience.
The “beauty” space is located apart as an ideal setting for transformation. It is intended for the most advanced hair treatments that require intimacy, privacy and trust.
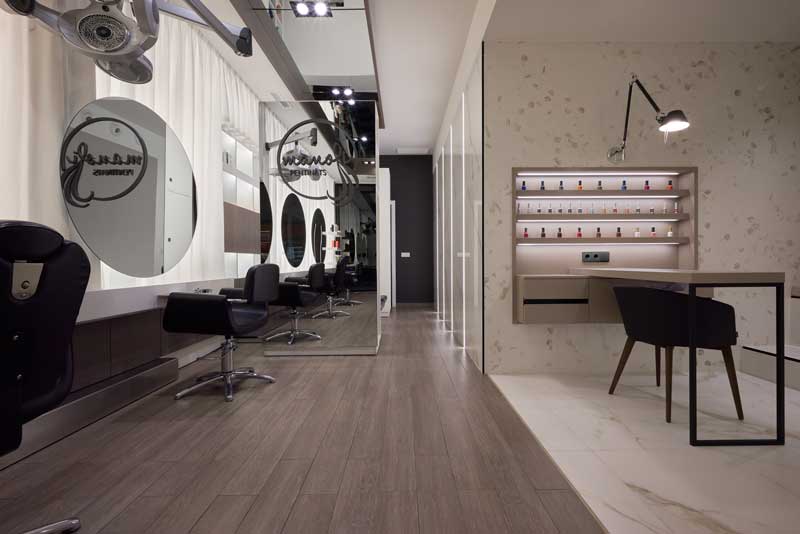
Project: Hair & Beauty, Pentinats Manoli
Location: Castellón (Spain) Surface: 75 sqm
Interior Design and Branding: Vitale
Flooring: Diamond Gold, Contract Sand and Hampton Pearl (Cifre)
Cladding: Diamond Gold (Cifre)
Furniture: Capdell and Kendo
Photos courtesy: Santiago Martín
VITALE
Vitale Studio is integrated by Santiago Martín, Carlos Folch and Lucía Chover. Graduated in Industrial Design at the University of Jaume I in Castellon, Spain.
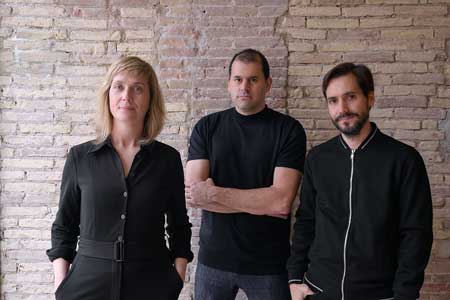
They extend their education through the Master in New Trends and Communication skills as well as the Master in design and manufacturing. They established their studio in 2006 after having
worked with companies specialized in Habitat, Exhibition furniture and Interiors.
Vitale Studio is specialized in Corporative Design with a global projection which includes all areas related with branding, interior design, corporative and commercial spaces, product, graphic and communication design.They create products and interiorism projects with an strategic perspective where design has an integrative approach that promotes the brand’s creation.


