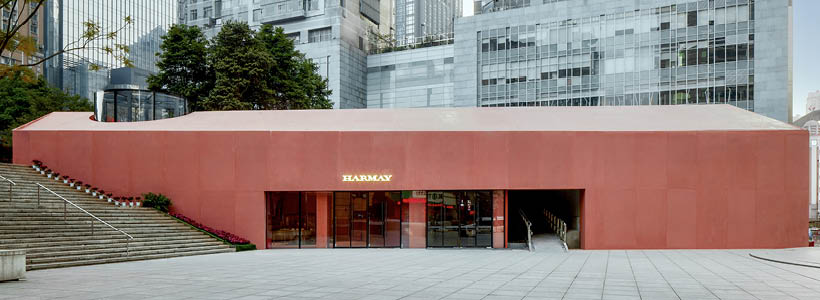
[button link=”https://www.arredanegozi.it/2022/11/il-negozio-sotterraneo-di-harmay/ ” icon=”none” target=”” color=”a30b0b” textcolor=”ffffff”]TESTO ITALIANO[/button]
AIM Architecture drew inspiration from Chongqing’s historic air raid shelters that connected every corner of the city during World War II.
Multi-brand cosmetics retailer HARMAY continues to make its mark across China with design-led retail spaces.
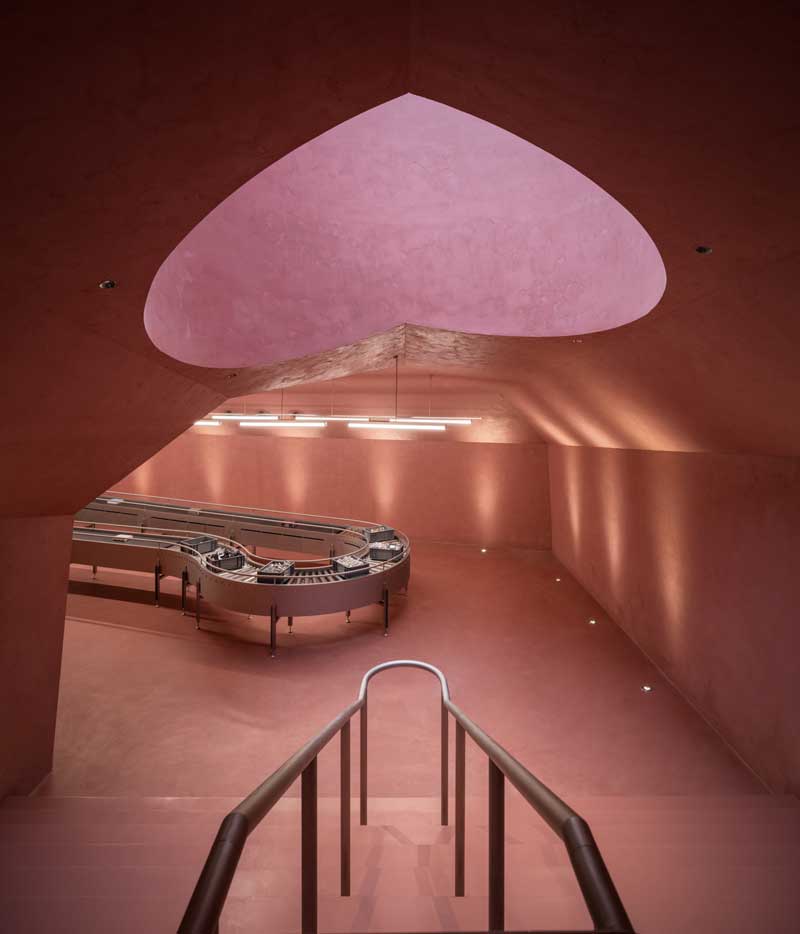
The company has secured a 1,331 sqm unit at Park180 Cathay Pacific Plaza, a large revamped and upgraded shopping mall in the downtown district of Yuzhong which now specifically targets a young and savvy shopping demographic. .
The city is built on mountainous terrain, right at the confluence of the Yangtze and Jialing rivers, and the shopping centre happens to sit on a slope and most of it is constructed underground, including HARMAY‘s retail space which has two striking entrances, each framed by a bold red façade, situated on different sides of a sloped terrain..
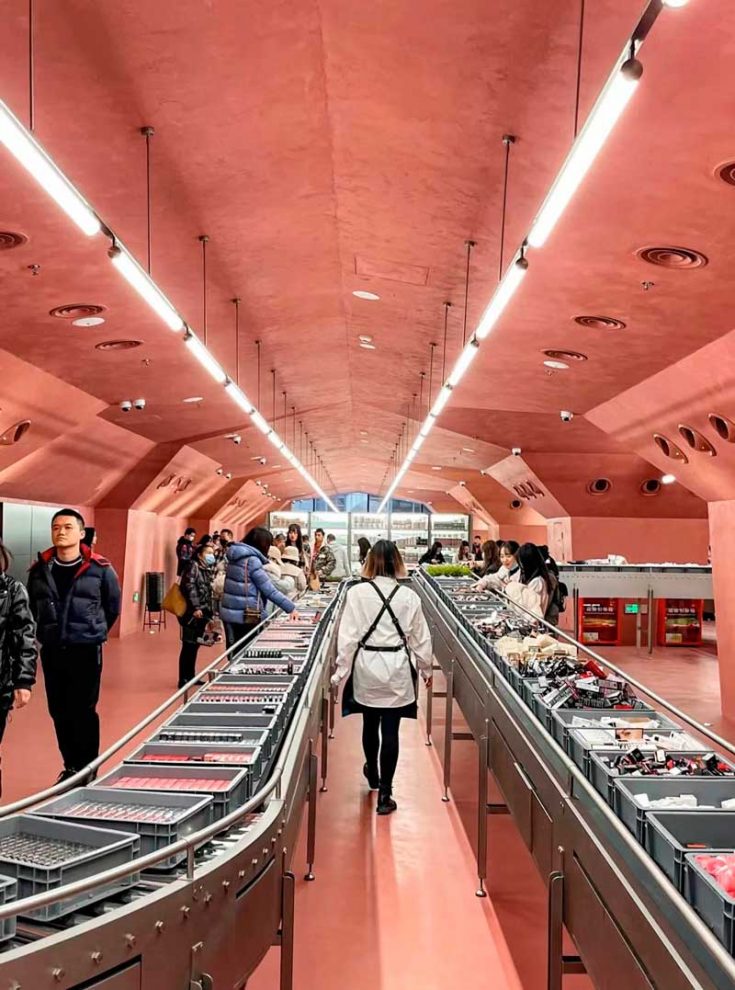
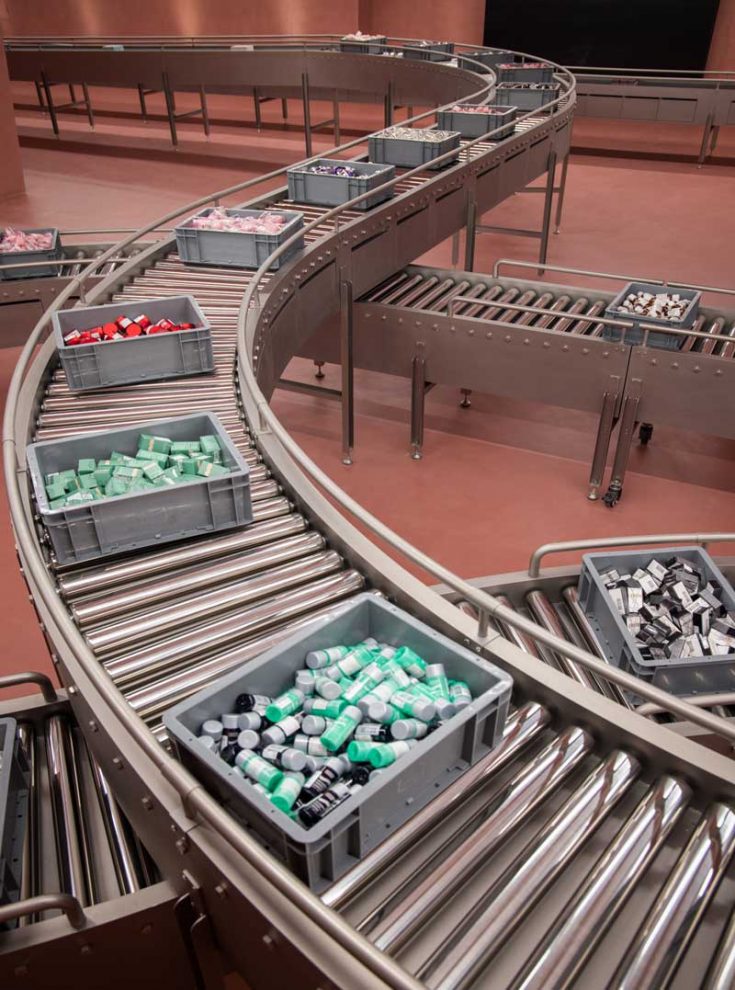
The façade’s hue extends inside, adorning the walls, ceiling and floor which reinforces the tunnel vibe, but it’s the setting with a giant conveyor belt, generators and a range of industrial apparatus, taking cues from the many factories that were housed in such tunnels, which truly honour the city’s architectural legacy.
The conveyor belt is used as a display for HARMAY‘s wide range of products, backed up by neatly arranged rows of shelving units. The new HARMAY store carries the brand’s own line of cosmetics fragrances, but also a selection of products from a wide range of exclusive foreign brands.
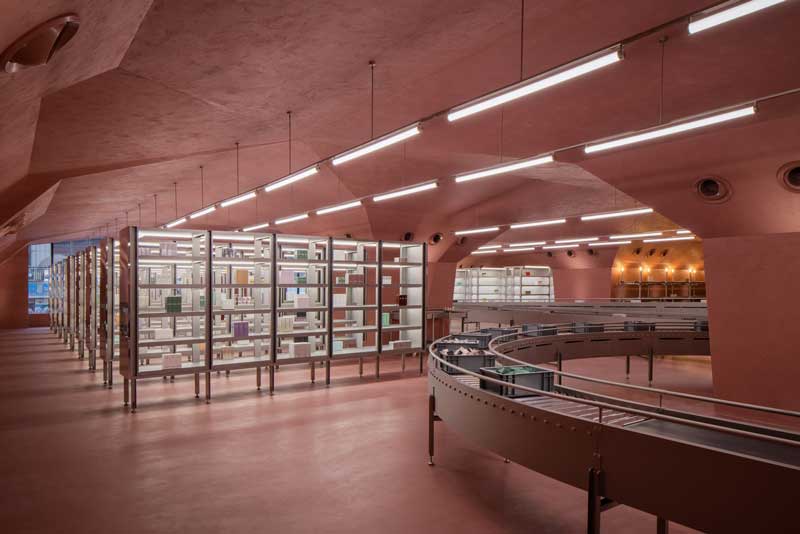
Client: HARMAY
Location: Chongqing, China
Area: 1331 sqm
Design: AIM Architecture
Design Principals: Wendy Saunders & Vincent de Graaf
Studio Director: Yvonne Lim
Project Architects: Jerry Guo,Simon Huang
Interior Team: Baoer Wang, Dongkai Hu,Song Jie, Yueyuan Jiao, Zheng Wei, Jiao Yan, Vincent Wen
VM: Baoer Wang
Contractor: Mufan Construction Decoration Co., Ltd
Photos courtesy: WenStudio, Bowen Gu


