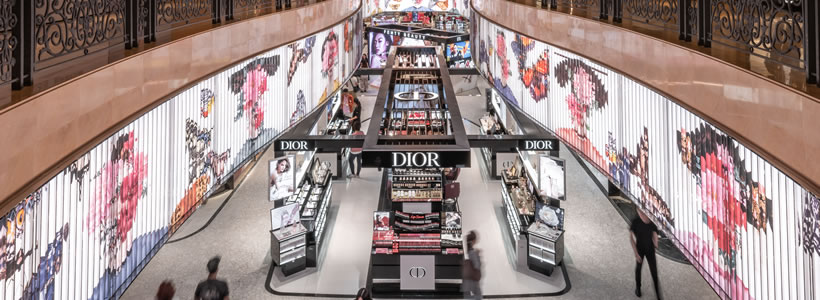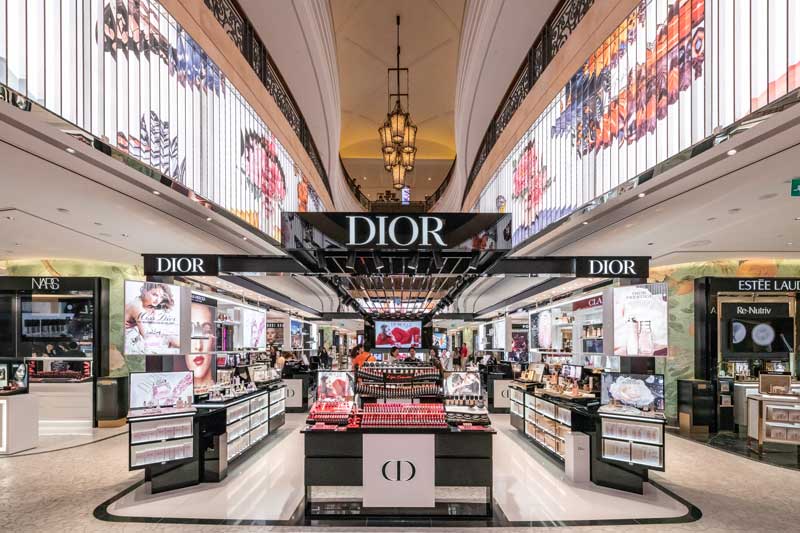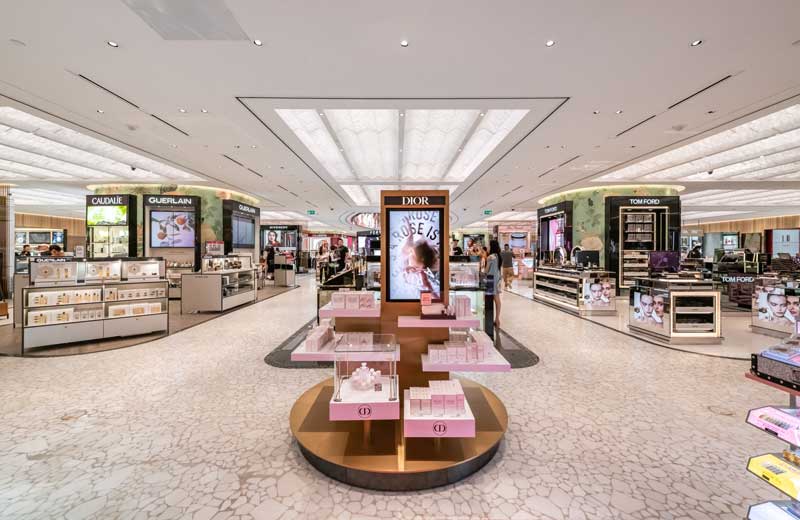
[button link=”https://www.arredanegozi.it/2020/03/progetto-galleria-beauty-dfs-t-macao/ ” icon=”none” target=”” color=”a30b0b” textcolor=”ffffff”]TESTO ITALIANO[/button]
A beauty hall doubles as a tranquil Chinese garden in the “Vegas of China”
New York-based fashion retail design firm Jeffrey Hutchison & Associates (JHA) recently completed an innovative reinvention of DFS’s T Galleria Beauty Hall, in the hub of the Four Seasons Hotel-Venetian development in Macau, China.

JHA transformed the 40,000 sq.ft. beauty hall into a luxurious modern “Chinese garden,” with elegant architectural elements that gracefully integrate technology as well as decorative art installations by local artists capturing the spirit of a natural retreat.

The perimeter of the T Galleria is wrapped by slender brass metal rods in two sizes (10 mm and 15 mm) reminiscent of bamboo, which continues to the strategically placed digital screens for brands to display messages and new products.
In the center of the store, the brass “bamboo” rods are again used to create sleek and elegant brand wall frames that allow dynamic brands to create a presence while also establishing a strong design vocabulary for the project.
A backlit ceiling with intricate acrylic folds, inspired by Chinese fans and lanterns, organizes the space highlighting the main circulation. A polished, white broken mosaic pattern was used on the floor to resemble river stone found at the bottom of a reflecting pool.

A neutral palette of black, white and brass brings a sense of serenity and richness complemented with the soft jade hue of the custom-made, garden-themed mosaic tile murals that cover the large curved columns throughout the store. The integrated artwork commissioned by a local artist, including the mosaic tile murals and a large installation at the ceiling void, respectfully reinforces the Chinese references.
Large digital screens around the perimeter bring modernity to the design and act as an accent the brass envelope.
Jeffrey Hutchison & Associates
Jeffrey Hutchison is a registered architect in New York and Connecticut and is also a regular contributor on retail trends. He obtained an architecture degree from Texas Tech. Over the years, he has been privileged to work for Peter Marino, where he oversaw the design of Barneys New York’s Madison Avenue store and its expansion to Los Angeles and Chicago, and Polo Ralph Lauren, directing the in-house store design team, until opening his own firm. Today JHA boasts an impressive list of worldwide projects for clients such as Shinsegae International (Seoul), Palacio di Hierro (Mexico City), Saks Fifth Avenue, Barneys New York, Donna Karan, Theory, Ralph Lauren, Loewe, Narciso Rodriguez, Ann Taylor, Nautica, Girbaud, Façonnable, Dooney & Bourke, HMX and Bloomingdales.
by AN shopfitting magazine no.155 ©


