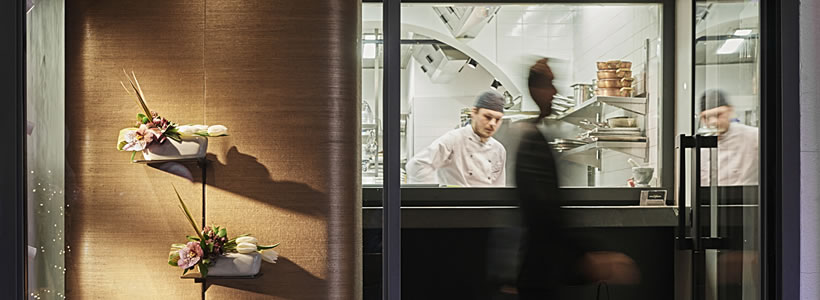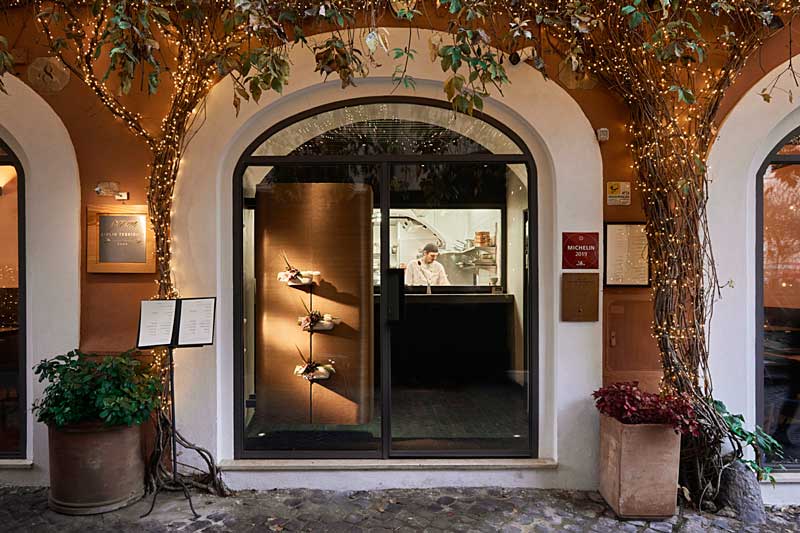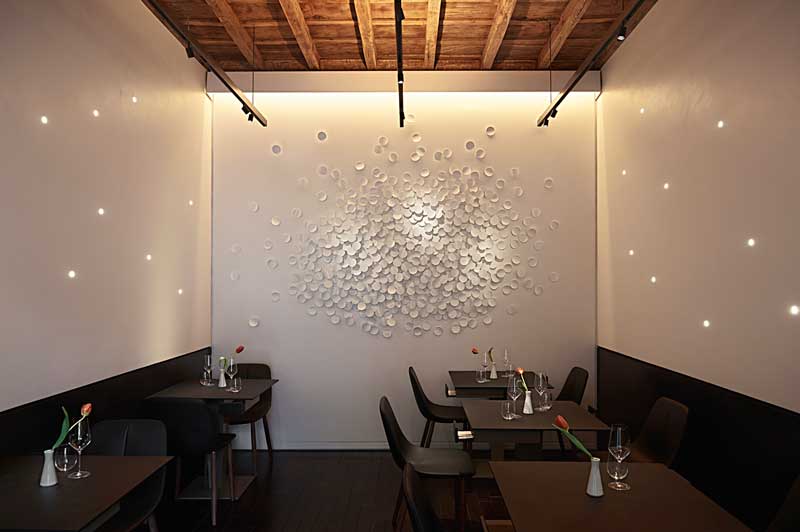
[button link=”https://www.arredanegozi.it/2020/03/alvisi-kirimoto-progetto-per-il-ristorante-per-me-di-giulio-terrinoni/ ” icon=”none” target=”” color=”a30b0b” textcolor=”ffffff”]TESTO ITALIANO[/button]
Alvisi Kirimoto designs the new look of the Michelin-starred restaurant in the historical centre of Rome.
The Michelin-starred restaurant Per Me di Giulio Terrinoni has been renewed through a signature project: Rome-based studio Alvisi Kirimotohas restyled the venue in the heart of Rome, which has recently acquired an additional window onto the street, restoring the original layout of the ground floor of the palace.
A stone’s throw from Campo de’ Fiori, in the suggestive vicolo del Malpasso, the closure of a framer’s workshop enabled the strategic extension: in addition to the annexing of the third arch, behind which there is now a room that houses 12 to 16 seats, the intervention included the renovation of the entrance area and the replacement of the window frames on the facade.

The new arched window, made with a slender thermal break iron profile, fosters the dialogue between the restaurant and the city, igniting the curiosity of passers-by and revealing an unusual perspective of the interiors, now flooded with natural light. The architects have operated with great respect, driven by stylistic continuity. “The new space…”, asserts Chef Giulio Terrinoni, “…seems to have always been there.”
The project embraces the materiality and the warm and natural tones of the existing part: candid walls, solid wengè wood flooring, a wooden ceiling with exposed beams and a joist structure have been bathed in light by eliminating the existing false ceiling. A solid wengè wood boiserie, in alignment with the flooring, wraps the wall and runs for a height of 90 cm along the longer sides of the rectangular room. On the street front, this boiserie becomes a container and fridge for the wines, above which a thin iron shelf stands hanging from the ceiling. On the brown band, there are the tables in black paperstone with a painted iron base, characterized by a minimal and elegant design and left deliberately without tablecloths in order not to detract attention from the dishes.
To enliven the environment, on the back wall, site-specific artwork by Junko Kirimoto captures attention from the street: a light source composed of a set of spherical elements folded and anchored in different points and between them, at a variable distance from the wall, create dynamism, in a three-dimensional game of lights and shadows, of full and empty spaces.

“As Giulio Terrinoni works on the strength and aesthetics of the ingredients, enhancing them and giving them new life through a creative process, in the same way, I imagined light as the raw material to excite. The work looks like an explosion of small luminous discs, which shape the abstract and dynamic space, and project the room into another dimension. Designed to pique guests’ curiosity, our creation weaves a game of visual references with the Chef’s proposals. The culinary experience is accompanied by the amazement of being in front of a deconstructed wall, which is highly textural and constantly evolving” – says Junko Kirimoto, co-founder of the studio.
Slender metal tracks, suspended and anchored to the wooden ceiling, house cylindrical spotlights that focus on the artwork, which is further brightened by an LED hidden in the upper part of the panel. All the lights, including the spotlights that dot the side walls, are controlled and adjustable with a home automation system, which fosters the creation of a series of different scenarios and illuminates the tables in all possible configurations.

At the entrance, everything creates an intimate and enveloping atmosphere: from the wengè wood slatted ceiling, to the panels in the same material that cover the passageway to the existing room and that which gives access to the new room, with its embedded glass shelves. To give prominence to the new entrance, the wardrobe element – a suspended parallelepiped with soft corners covered in textured and bronzed fabric – is invisibly anchored on the side elevation. On the street front, a rack is inserted into the mesh of the cabinet which acts as a support for minimal shelves in black metal. These elements are designed to host different compositions of ikebana, the art of floral composition, created ad hoc to adorn the facade.
Measured spaces of a refined and timeless elegance, vibrate with light thanks to Alvisi Kirimoto’s project, which lives and breathes honest materials, essential shapes, and signature cuisine that not only delight the palate, but stir the senses.
Project: expansion of Per Me di Giulio Terrinoni restaurant
Address: Vicolo del Malpasso, 8-9-10 — Rome (Italy)
Architects: Alvisi Kirimoto www.alvisikirimoto.it
Project Team: Massimo Alvisi, Junko Kirimoto, Chiara Quadraccia
Area: 113 mq; new intervention: 32 mq
Client: Giulio Terrinoni www.giulioterrinoni.it
Contractor : SAET
Photos courtesy: ©Ilaria Magliocchetti Lombi


