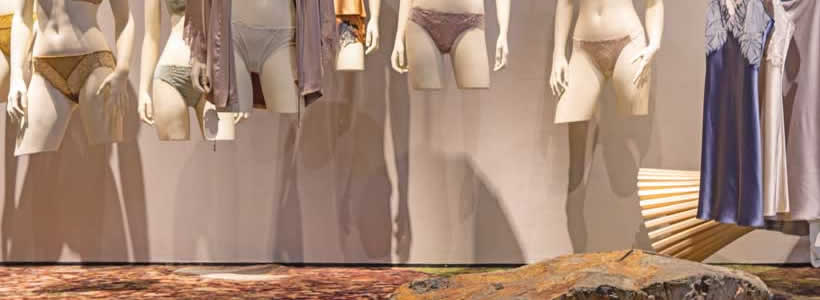
[button link=”https://www.arredanegozi.it/2021/06/progetto-flagship-atelier-intimo-shanghai/ ” icon=”none” target=”” color=”a30b0b” textcolor=”ffffff”]TESTO ITALIANO[/button]
In year 2020, the unprecedented epidemic and various natural crisis had brought a lot of new insights for many. Atelier Intimo’s first Flagship, designed by O&O STUDIO, is located on one of the busiest retail streets in Shanghai, Huai Hai Road.
O&O took a bold step, led and created a new and extraordinary retail space for the lingerie brand. Taking inspiration from the epidemic, both the Flagship and Atelier Intimo’s new product range are built upon the concept of “Rebirth of the Scorched Earth”, with the view of integrating the nature’s healing power to influence and give new hope to human beings.
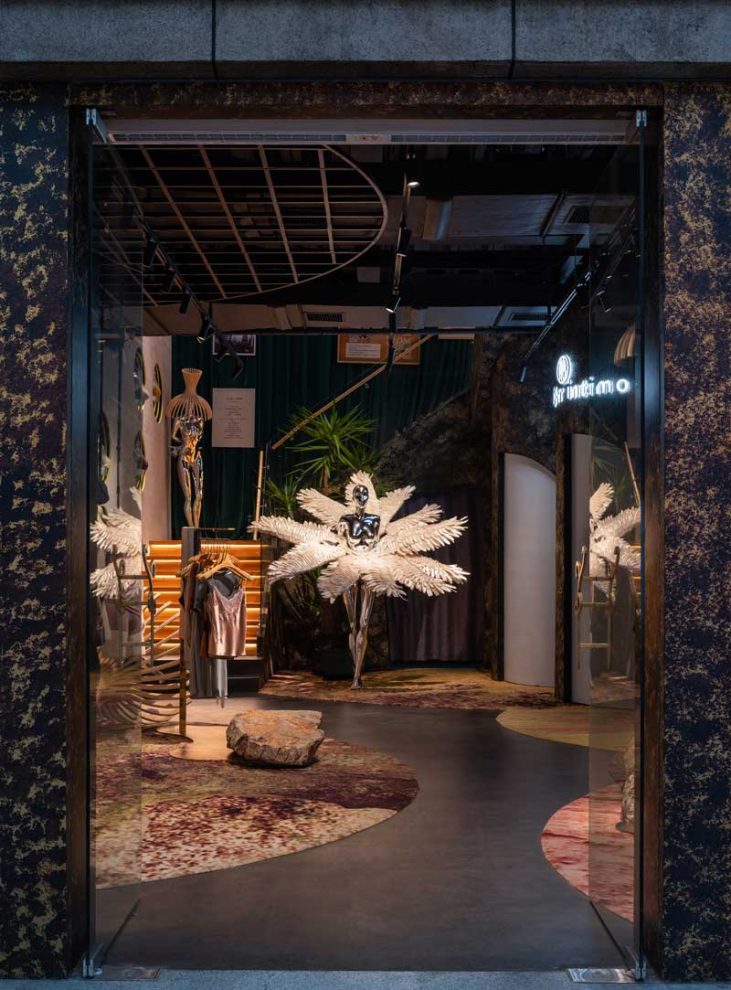
O&O Studio wanted to craft a dramatic space that brought in and allowed visitors to spend a moment to look up, imagine and fantasize in such time and space on the prosperous spot.
STAGE
Located on No.841 on Huai Hai Road, the flagship store occupies a 180 sqm two floors unit at Renmin Fang. With the aim to avoid unnecessary demolition or construction work while providing a more efficient layout, the slab opening is retained with the existing stair structure that turned from a “L” shape to an “U” shape configuration. Thus the retail zones are maximised at the front end with the back of house effectively grouped together at the rear.
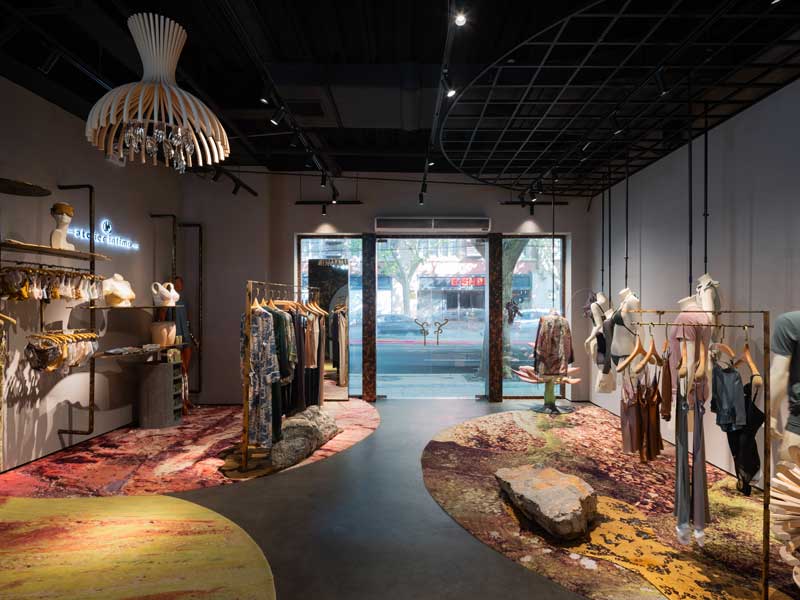
Atelier Intimo Flagship is not a typical retail store. It is a performing stage designed for the brand. The entrance enclosed with gold platted khaki stainless steel covering inspired by the “Rebirth of the Scorched Earth” concept, thus giving a hint and stimulation to every visitor that, this is an unusual retail store that one must go in and experience.
The central axis defines the retail zones onto two sides. On one side are 8 hanging mannequins with adjustable hanging heights and the flexibility of exchanging mannequin types. On the other side is a series of custom-designed product display units that integrates various displaying heights and mannequin figures, with the same stainless steel finishes that unifies the shopfront and changing room wall outer finishes, creating a backdrop of the “Scorched Earth”.
The ground floor is also delineated by custom-made circular carpets with nature prints that firstly create a natural circulation flow, and secondly several minimally designed display islands sit on top that integrates with a selection of natural stones including Septarium, Quartz and Taishan stone, implying the birth of new life. Considering on the functional side and bringing the visitors a complete journey, the cashier is placed on the upper level such to maximise the customer flow between two floors.
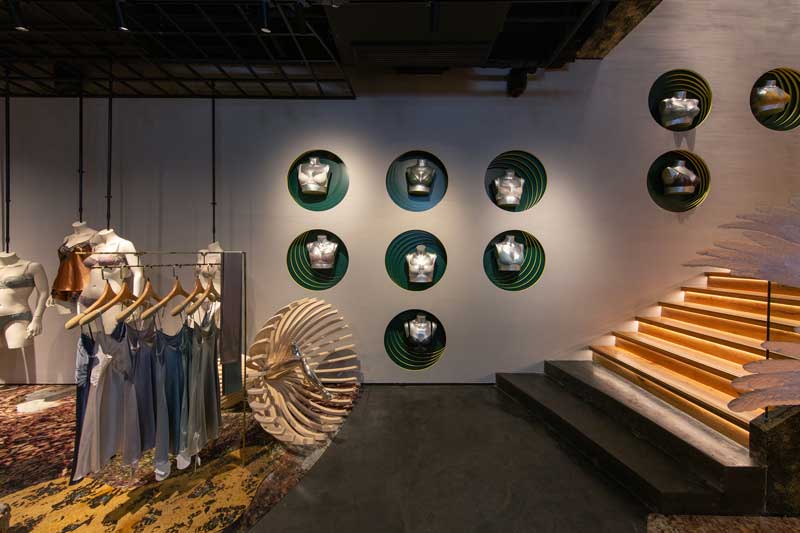
On the opposite side is an installation display unit that explores the form of a tree crown with an architectural interpretation. The final product is a spiral stepping device that can be revolved manually for displaying series of mannequin in different styles and sizes. Towards the front end is a VIP space that is zoned on top of an elevated platform. This can be enclosed with the help of a long electrical curtain providing total privacy, where the space will turn into a true VIP space for lingerie trials and private parties. Or it can be fully opened and make the floor as a platform for new product launching events, parties, live streaming etc.
MORPHOLOGY
Mannequin is the most common medium to display textile products. O&O STUDIO took the challenge to integrate mannequins and the design concept of “Rebirth of the Scorched Earth”, and developed a series of art installations that fully present the performing stage for the brand. The series has 6 individual installations, blending various mode of mannequins to achieve different conceptions, such as the key leader of the stage who wears a set of revolving wings, appear to be dancing at the central stage.Scattering around are several installations inspired by flower blossom infused with interior architectural elements.
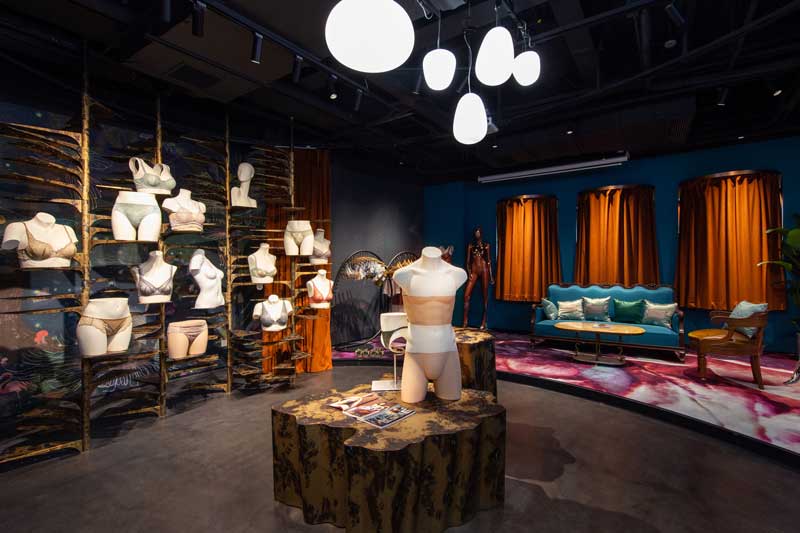
15 + 1
Atelier Intimo invited 15 female customers and 1 female staff to have their unique breast shapes scanned by 3D scanner. They are then 3D-printed as 16 half-body mannequins wearing different sizes and styles of bras by Atelier Intimo. This is one of the important elements that the Client use to display and promote their design philosophy on how flexible their products can be to fit and suit any female, any breast shapes and any sizes. The design solution that O&O collaborated was to make use of 16 circular features, each holding one half -body mannequin placed along the wall that span between the ground and first floor. Each circular feature has the same depth but rotating layers to subtly distinguish the mannequins.
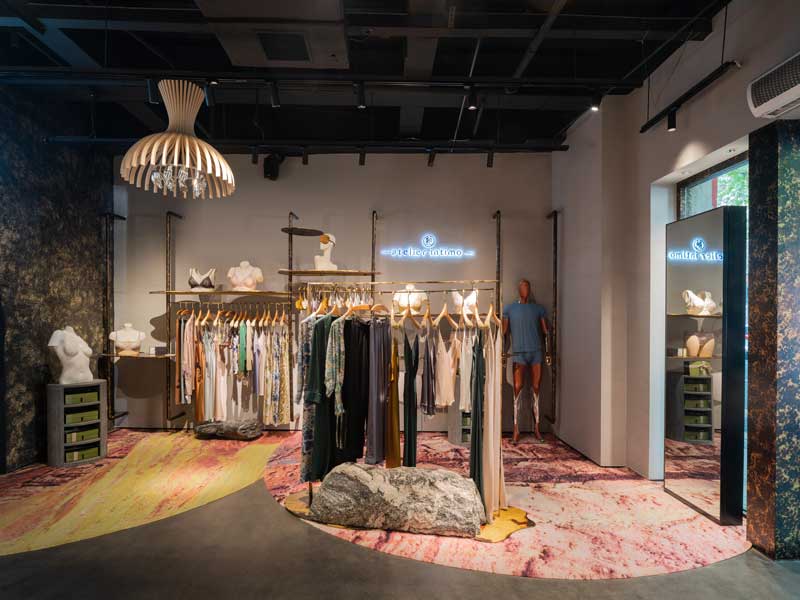
CONCEPTION. BELIEF
Atelier Intimo has already gained a good level of popularity in the past few years with specific design philosophy and retail strategy. O&O Studio sees this as a fascinating challenge and opportunity to design Atelier Intimo’s first flagship, serving as the brand’s new “springboard” to achieve further success, presenting the new “Morphology of Atelier Intimo”.
Since the opening of the flagship, it has proved how well that the dramatic and theatrical space has integrated and harmonized with the Client’s brand and products. For Atelier Intimo, the flagship is a point where they face directly to their valuable customers, a space for their new products launch, a studio for modelling and photography, a base for live streaming etc.
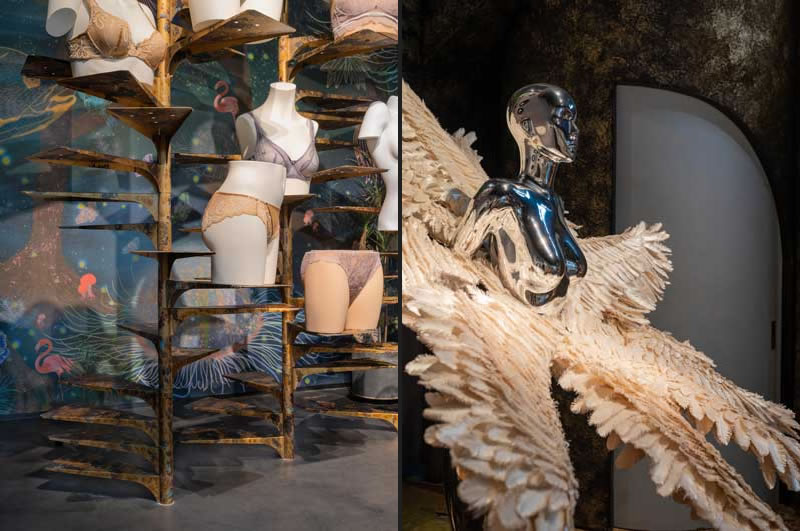
Location Shanghai
Design O&O STUDIO
Chief Designer Eric Chan, Suzanne Li, Katt Chung Yap
Area 180 sqm
Photos courtesy Tian Fang Fang, Katt Chung Yap
O&O STUDIO
Set up in 2018, O&O STUDIO is fully committed to every client and commission with an “Out and Outer” work ethos, providing design consultancy services on architecture, interior design, pop-up installation and master-planning. In just two years, they achieved great success, winning several awards including A’ Design Award, The Fourth China New Power Interior Design Award and China Interior Design 40UNDER40 Award.
by AN shopfitting magazine no.162 ©

