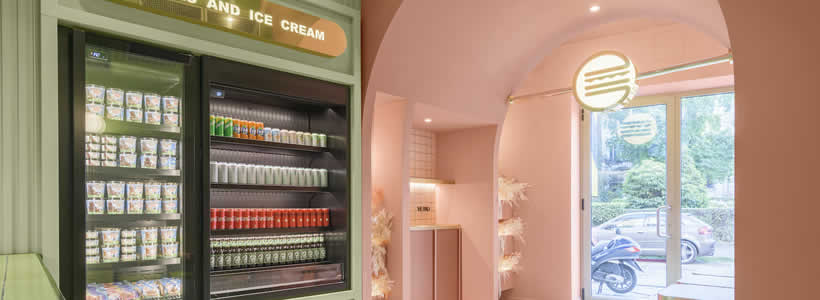
Masquespacio presents the last project it designed for Bun, the Italian hamburger chain founded in Milan.
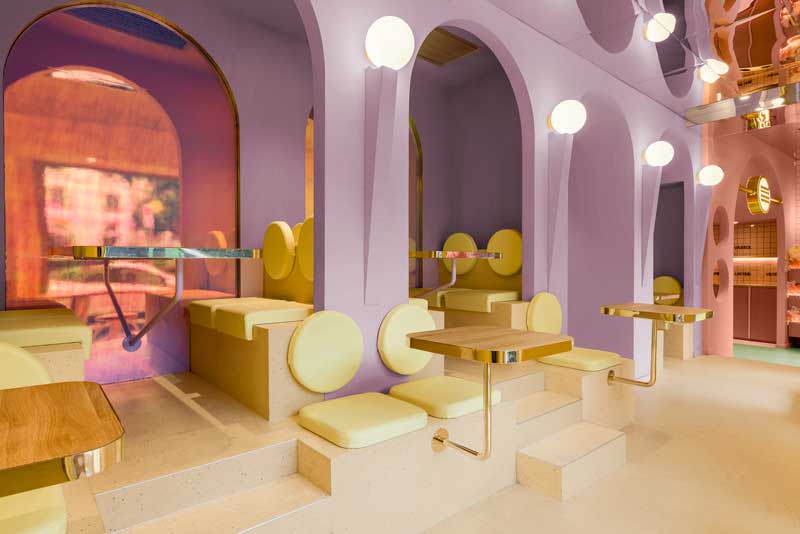
Situated in the Brera district the design for the space seeks to incorporate a more sophisticated look for the Bun’s fresh interior identity.
As a difference with the previous Bun interiors, the new space uses 4 colors. This time although the palette is a bit less splashy to give it a more mature look and adapt it to the historic neighborhood where the new Bun is located.
The space also incorporates other elements previously seen in the Bun interiors like the arches with benches on a higher level as well as the Bun furniture and lighting.
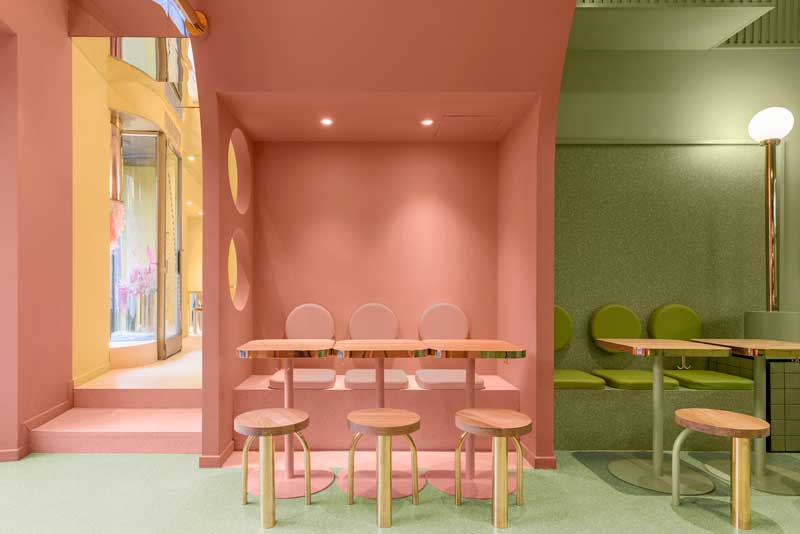
An at first sight unattractive space at the end of the venue has been opened to the public and is converted in a reinvention of the swimming pool concept. It’s made here as a place to discover where a mirrored effect recreates the feeling of being surrounded by waves.
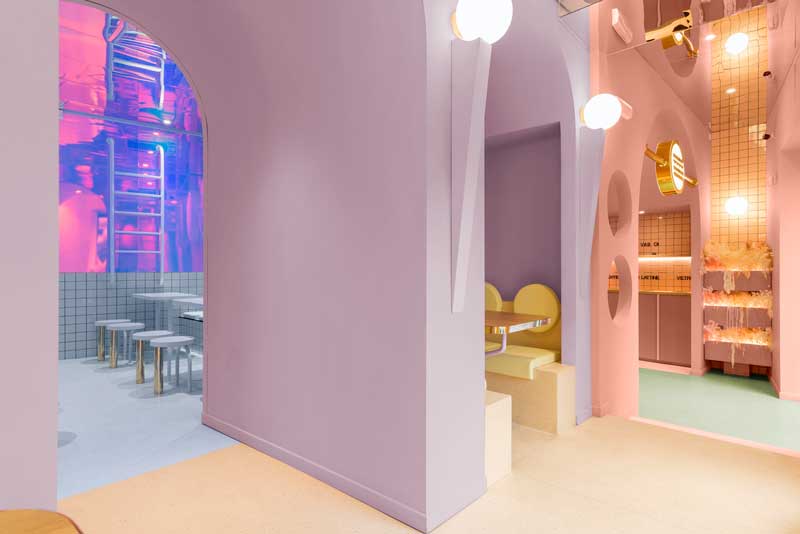
Using dry plants an innovative touch was added to the space, that above fits perfectly with the more mature aspect that was pre-tended to be relevant for the project.
With this new project at Via Dell’Orso 20, Milan, Masquespacio has now designed 6 interiors for Bun, including the recently opened restaurants at Via Calindri 2 and Via Spallanzani 16 (both in Milan), as well as a new space at the shopping center Lingotto in Turin.
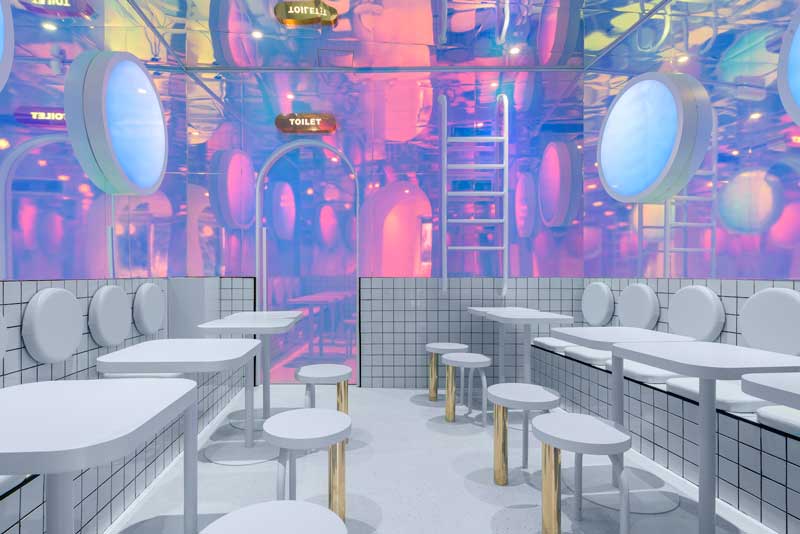
Client: Bun
Address: Via dell’Orso, 20, Milano, Italy
Design: Masquespacio
Area: 100 sqm.
Photography: Gregory Abbate
Area: 100 sqm.
Suppliers & Materials:
Architect: Luca Gobbo
Construction: Augusto Contract
Furniture & Customized Lighting: Design Masquespacio, Production Augusto Contract


