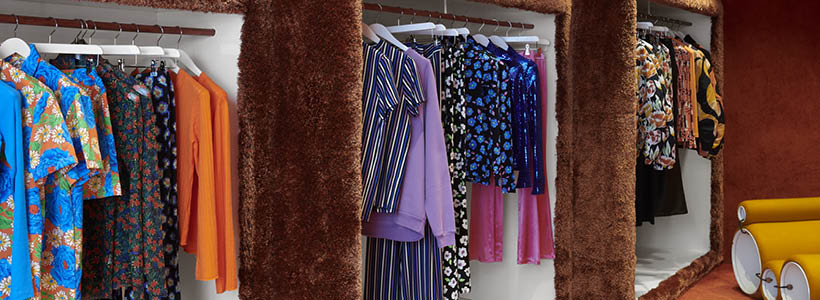
For her first offline presence, Pien Stieglitz called upon Pepijn Smit of S-P-A-C-E projects for the concept & design of this experience. The Amsterdam store occupies the ground floor of a building built in 1742. The space is divided into three main sections. A retail space and in-house atelier are split between the front and the back of the ground floor while a secondary office space for the brand is on the first floor.
Shaggy rugs, soft rounded forms and a colour palette of brown, red and orange tones are a clear invocation of design influences from the 1970s. The rugs encompass retail displays, while shorter-hair carpeting covers the floor, sales point, back wall and rounded tunnel-like corridor which leads to the brand’s in-house atelier space.
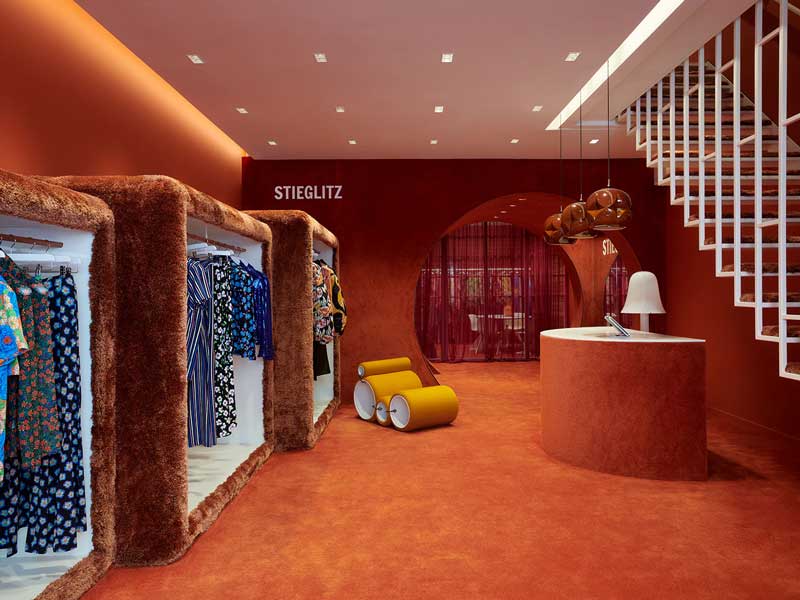
Vintage design
In the atelier space, Stieglitz’s signature flare pants can be made to order for guests on the spot. A communal seating area occupies the ground floor with vintage design furniture pieces in retro playful shapes and colours. Texture and colour are used to create a visually interesting space, while still maintaining a relatively neutral background to let the clothes’ prints shine through.
The new Stieglitz store carries the brand’s full range of seasonal range of apparel for women and kids, but since it’s also a meeting space for kindred spirits, the premises aim to host meeting and events to foster and expand its growing community.
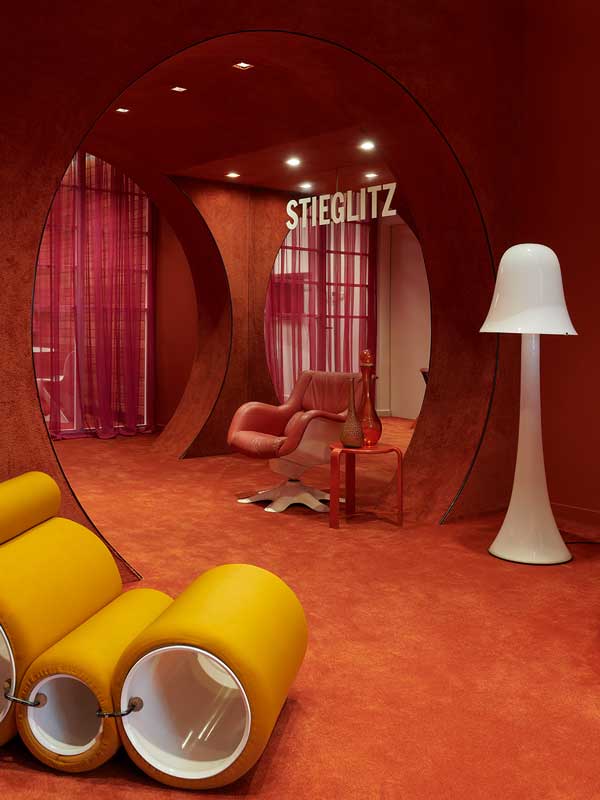
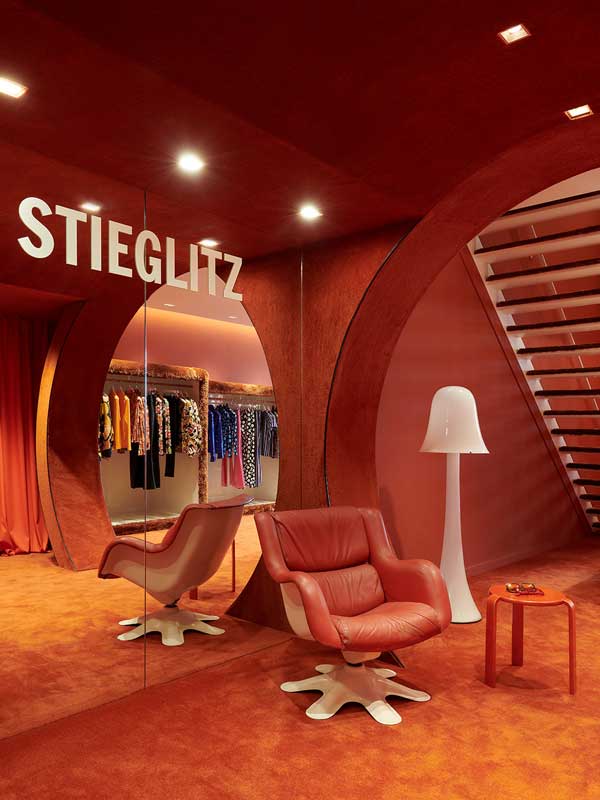
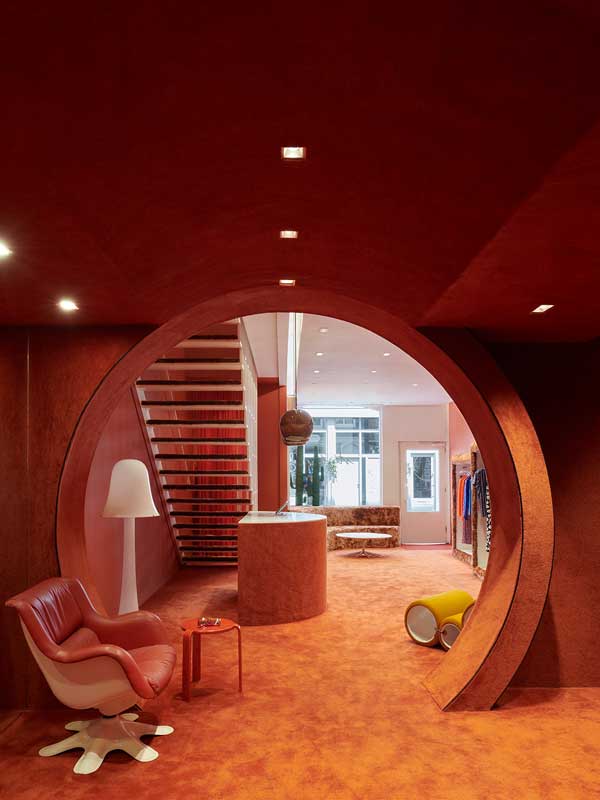
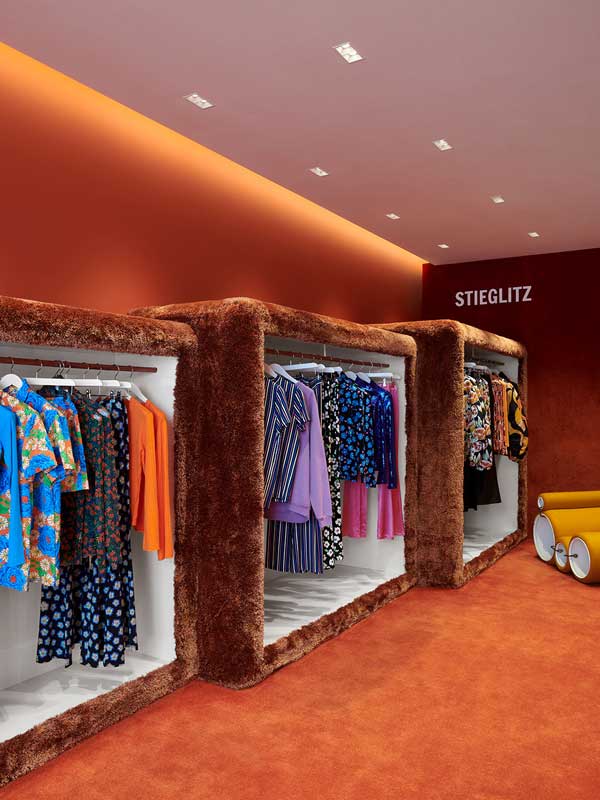
Location Amsterdam, Netherlands
Design S-p-a-c-e Projects
Photos courtesy Kasia Gatkowska


