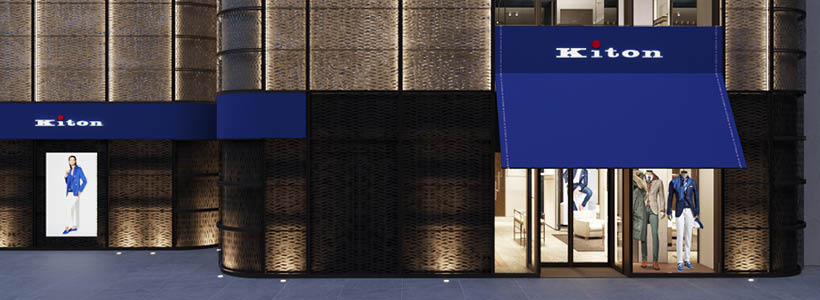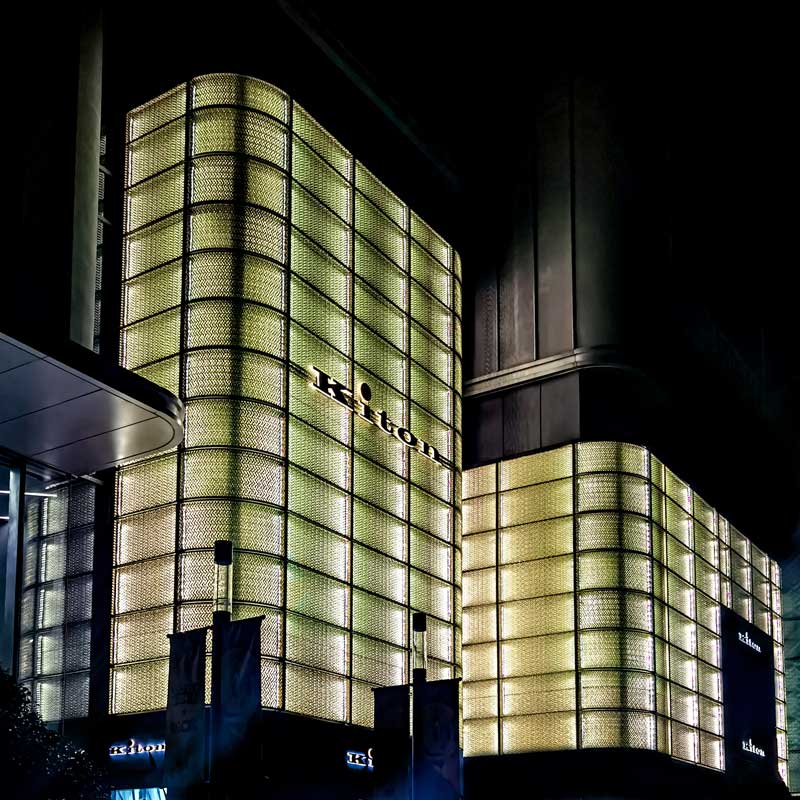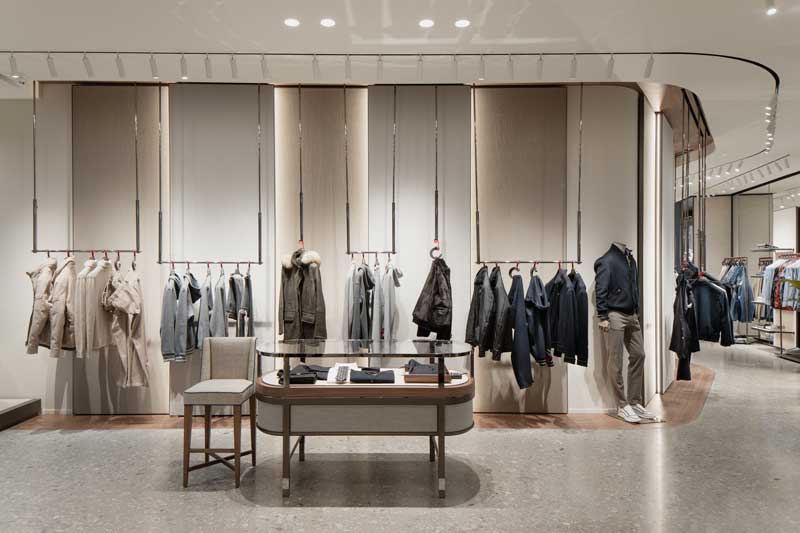
[button link=”https://www.arredanegozi.it/2022/12/flagship-store-kiton-al-citic-plaza-di-shanghai/” icon=”none” target=”” color=”a30b0b” textcolor=”ffffff”]TESTO ITALIANO[/button]
The evolution of the concept conceived by Studio B+Architects for Kiton continues with the new flagship store at the Citic Plaza in Shanghai, which covers about 280 square meters, on two levels, right at the main entrance to the structure.
The first thing that strikes you about the new store is the external façade, an element of great visual impact, which also serves as the main entrance and overlooks a pedestrian area. With a curvilinear shape, over 15 meters high, it is coated with metal mesh, consisting of anodized aluminum with a weave pattern.

The engineering of the façade required careful study and research of materials. The meshes and the special lighting are completely made in Italy, tested with large prototypes to control the final result.
The moods of inspiration are the linear design that combines clean shapes and neutral colors with soft finishes. The Shanghai boutique recalls the creative world of Kiton through a wide range of materials, which interact with the furnishing elements.
The furnishings have been entirely designed by B+Architects which, as always, also follows the engineering in close collaboration with expert craftsmen; The upper floor is a VIP room with a large panoramic window overlooking the city.

B+Architects has been collaborating with Kiton since 2017, giving rise to numerous high-level openings: in Milan, in via Sant’Andrea in the fashion district, and the London boutiques at Harrod’s and Clifford Street, Dubai Mall, Rome, Las Vegas. The studio is continuing to develop numerous other projects of the brand that will open new stores, Miami, Zurich, Seoul, Shenzhen and other important locations soon.


