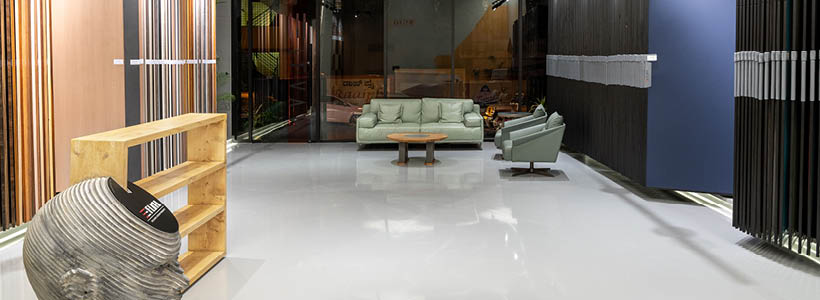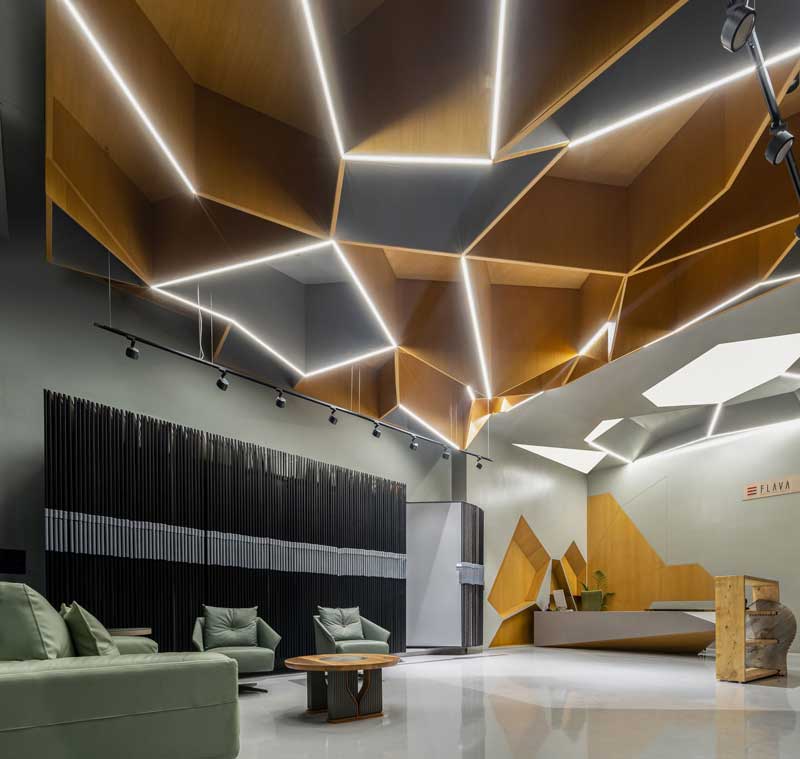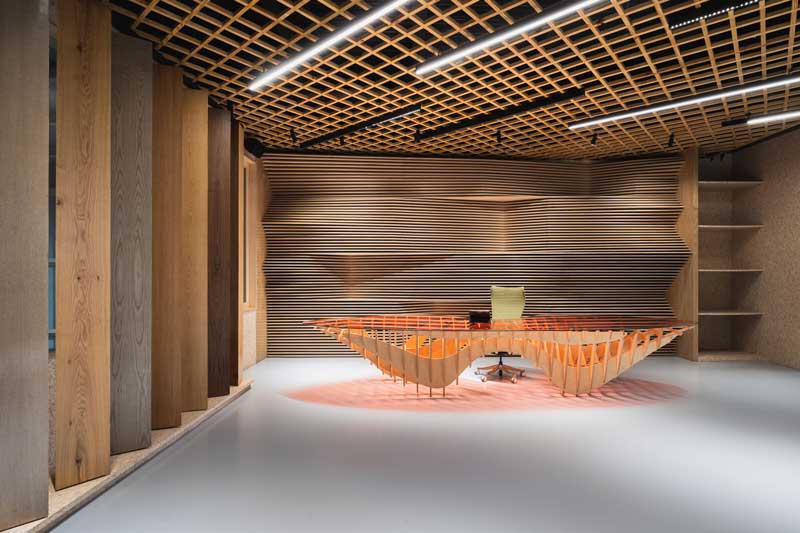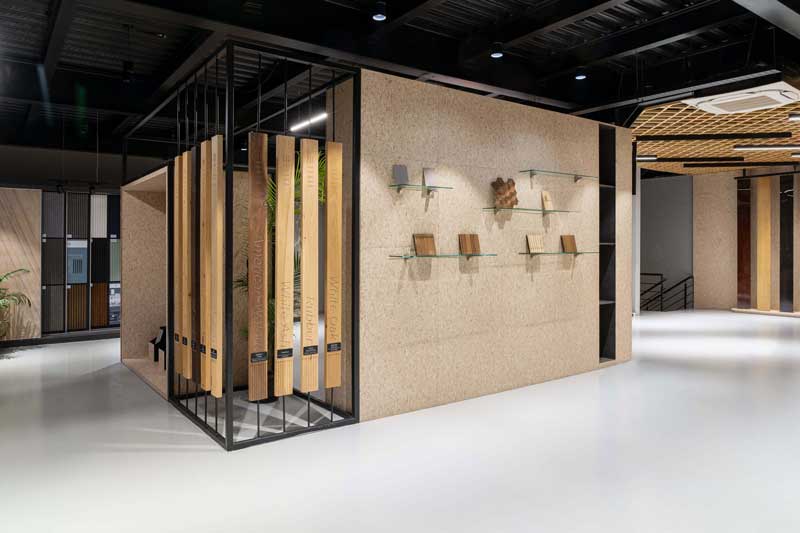
Designed by Dot Code Architects, Flava is a showroom located in the midst of an industrial hub primarily allocated to the timber and plywood business of Bangalore, India.
The concept involves a blend of segregation and connectivity. Keeping the openness of the floor intact, all feature elements are strategically planned to create series of discussion pockets. The whole Interior is sculpted in a Monochromatic canvas that meticulously varies in surfaces & forms, while dissolving the boundaries between all the surfaces (Wall, Floor & Ceiling). The space promotes a very strong sense of design while leaving a stage for the products that are being displayed.

A mix of segregation & connectivity
Keeping the openness of the floor intact, all feature elements are strategically planed to create series of discussion pockets. The store is designed on fractal behaviour that explores the concept for sequencing the space that is both immersive and sculptural.

The “Fractal Voronoi” was imagined in the ceiling as a system that divides the space into sub-spaces in an organic way. The whole Interior is sculpted in a Monochromatic canvas that meticulously varies in surfaces & forms, while dissolving the boundaries between all the surfaces (Wall, Floor & Ceiling). The ceiling engages a tessellated dynamic geometry that spreads all along the main space at the lower level, further taking over other areas near reception and even upper level. The integrated lighting system elegantly concealed in the tessellated ceiling embraces the unexpected experience.

The inter connected first floor leads in to a lounge area with a characteristic backdrop acting as the focal point of the space. This dramatic sculptural birch plywood installation with the fractal pattern in a much simplified version, and the wooden lattice detailed ceiling above it provides a physical & tactile connection to the customers. A limited palette of materials comprised of Birch plywood for wall & ceiling, grey Epoxy for flooring are used through out the project.
Location Bangalore, India
Area 3500.Sq.ft
Architect Office Dot Code
Lead Architect Ar. Simbhu


