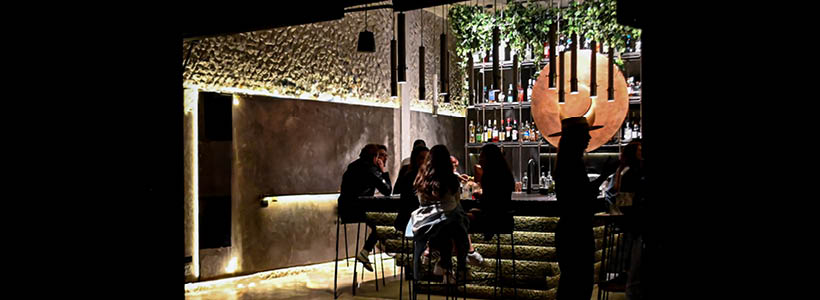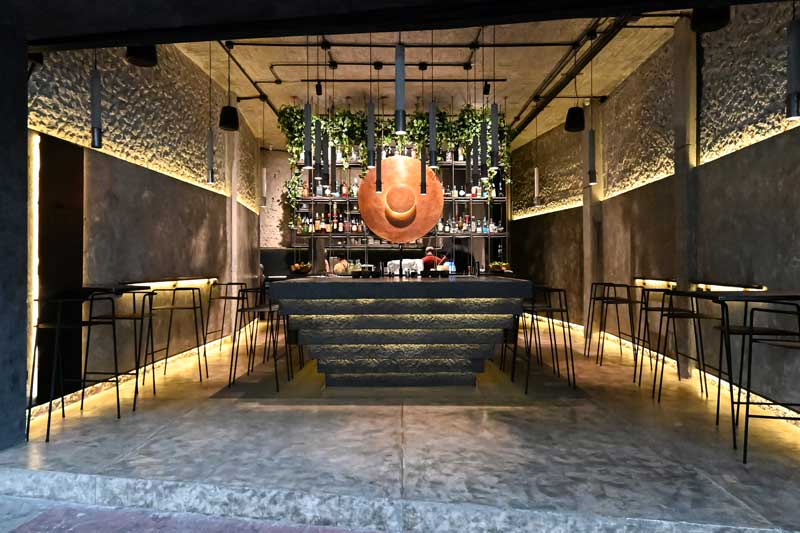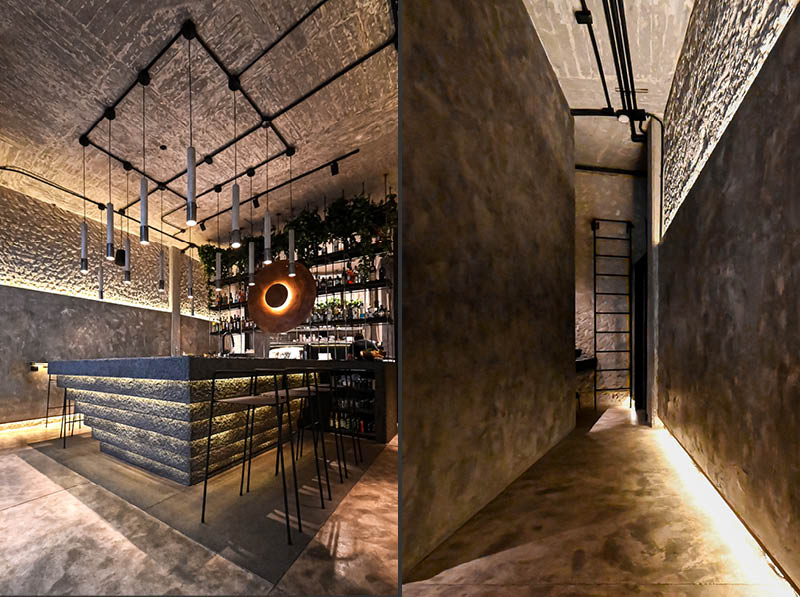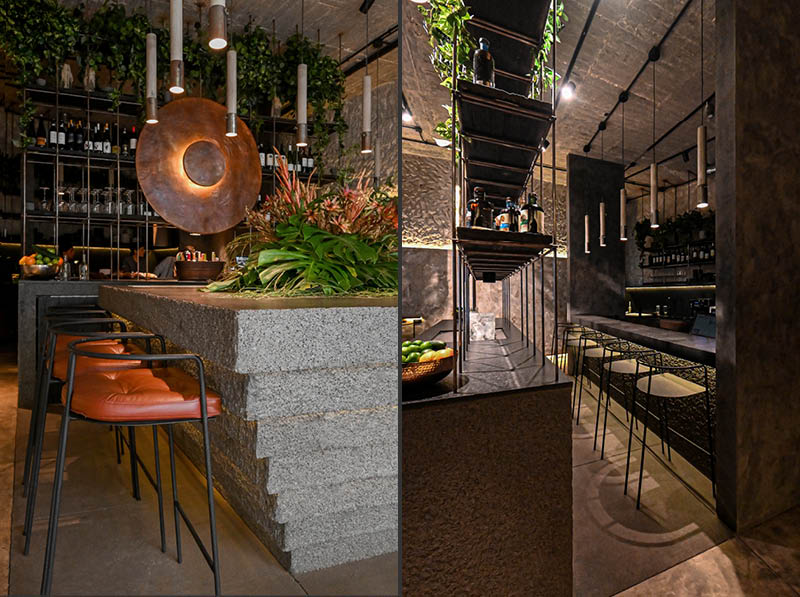
[button link=”https://www.arredanegozi.it/2023/06/studio-ra-interior-design-bar-tana/” icon=”none” target=”” color=”a30b0b” textcolor=”ffffff”]TESTO ITALIANO[/button]
An inverted pyramid and hammered textures protagonists of Tana Bar.
Tana is the name of the new project by architecture office RA! , a bar located in the heart of Polanco, one of the busiest tourist and commercial areas of Mexico City.

The place features a rustic atmosphere where the use of raw materials and the industrial aspect of the structures stand out.
The raw materials emerged during removal of superimposed finishes of the old premises and the great height of 4 meters, generated a natural atmosphere similar a cave, which designers decided to preserve.
This materiality was taken up in the creation of the large inverted pyramid-shaped bar counter, covered in concrete with a mixture of different stone compounds and subsequently hammered to preserve the rough appearance that characterizes the place.

The central positioning of the counter converts the traditional linear organization of bars into a square layout, which allows for greater conviviality between users and barman.
A large illuminated copper plate is installed back of the counter, recreating an iconoclastic image that through the “nimbus” frames the position of the barman symbolically elevating him to head of ceremony. The plate made in Michoacán, Mexico is supported by large formation of rods that go from the support cabinet to the ceiling, generating a series of shelves on which the bottles and other service elements are placed.
Behind the counter there is a small space for informal dining that, like a Japanese Omakase, integrates with the kitchen providing direct service with cooks. To one side, a wide corridor that narrows towards the back, leading to service area.

The lighting on the walls indirectly floods both the floor and the walls with light, while for bar counter a series of concrete cylinders with rusty steel terminals to reduce the cone of light have been designed.
The balance of sounds, colors, textures and tones of the space, causes a cave atmosphere that shelters those who inhabit it.
Location Polanco, Mexico City
Area 65 sqm
Architects RA!
Photos courtesy RA!
RA!
RA! is an architecture office founded by Pedro Ramírez de Aguilar, Santiago Sierra and Cristóbal Ramírez de Aguilar in 2017 based in Mexico City.
RA! understands architecture as the study and production of spaces that stimulate and shelter human beings. Through this thought, RA! classifies architecture according to human relationships: societal, personal and interpersonal, always placing individuals as the center of their design.
by AN shopfitting magazine no.174 ©

