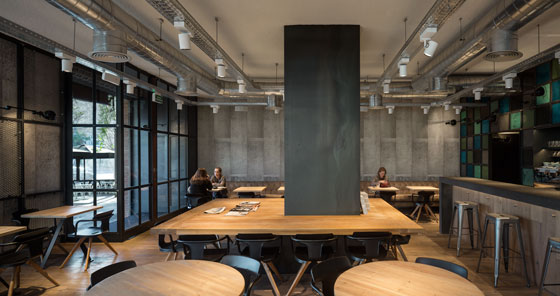
[button link=”https://www.arredanegozi.it/2015/07/ohbo-organic-cafe/” icon=”none” target=”” color=”a30b0b” textcolor=”ffffff”]TESTO ITALIANO[/button]
Taking inspiration from industrial designs and reclaimed materials, the design team forged an identity for what is to become a franchise by creating an iron grid structure with antique and reclaimed glass in a variety of green, blue and grey tones.

This structure covers the main wall of the restaurant, and its effect is magnified by the use of concrete-effect wallpaper and exposed structures. The two façades are floor to ceiling glass and look onto a garden, highlighting the growth and vegetation and evoking the countryside and the earth’s bounty.

For added privacy, these glassed facades are lightly shaded by a sheet metal structure laid out so as to separate the diner from the outside world. Inside, the tables are laid out along the length of an 8-meter chesterfield sofa.
There are also leather benches, and, in the middle of the restaurant, a solid oak table dominates the space. The use of natural materials such as wood, iron and leather give the space a sense of both warmth and authenticity.

Project OhBo Restaurant
Location Doctor Fleming, 15, 08017 Barcelona
Interior Designer Isabel López Vilalta + Associates
Area 345 sqm
Client Grupo Canelita
Engineer Escoda i Associats
Constructor VESTA Rehabilitación
Graphic design Karenin Studio
Lighting Difusiona Lamp and Jieldé
Coatings Decorative glass Wallpaper by Piet Boon and Flamant
Furniture Chairs and stools by Tolix
Tables and sofa Chester design ILV+Associates
Terrace furniture by Fermob
Photos courtesy Alejo Bagué


