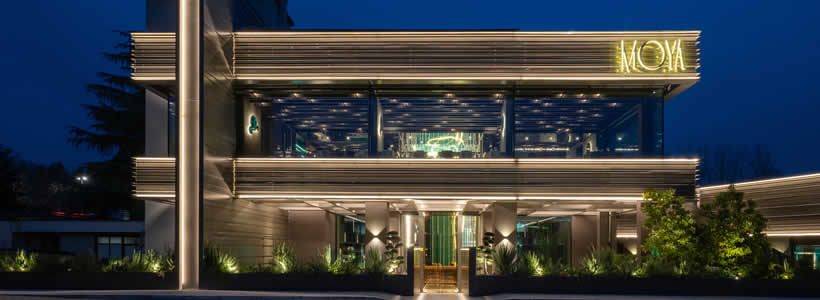
[button link=”https://www.arredanegozi.it/2020/09/progetto-ristorante-moya-mariano-comense/” icon=”none” target=”” color=”a30b0b” textcolor=”ffffff”]TESTO ITALIANO[/button]
Strings of light, sculptural fluidity and boreal shades: Maurizio Lai defines new spaces for the food experience.
At Moya, a fusion cuisine restaurant in the North of Italy, bright installations, bold signs and abstract geometries design a singular degree of experience.
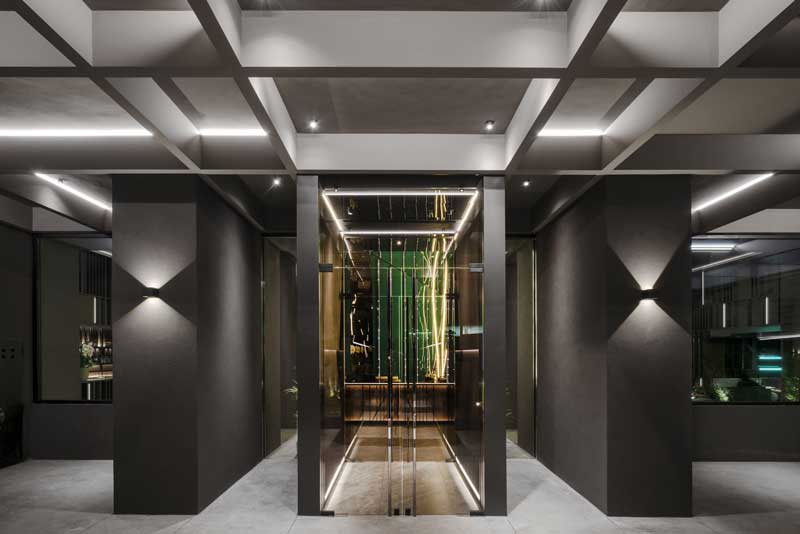
The Italian architect, scenographer and designer, Maurizio Lai designs with sartorial care a place where lights, colors and abstract geometries express an intensely creative compositional language.
For Moya, a fusion cuisine restaurant, bright installations and geometric cuts recur within an essential container, building an unexpected identity model, far from the collective imagination of a standardized Asian eatery.
Maurizio Lai devises the character and the functions of a place of over 1000 sqm, providing an opportunity to surprise and reassure the guest.
The masterly use of light, evidently artistic signs and scenic effects describe a plausible and welcoming idea of the future.
The interior design is developed in a material, sensorial and chromatic narrative, divided into diverse environments to involve and amplify perception.
The architectural reconfiguration of the former building is highlighted by the facade design. A process of underlining and accents carries out linear luminous elements, while oversized windows make the interior space permeable.
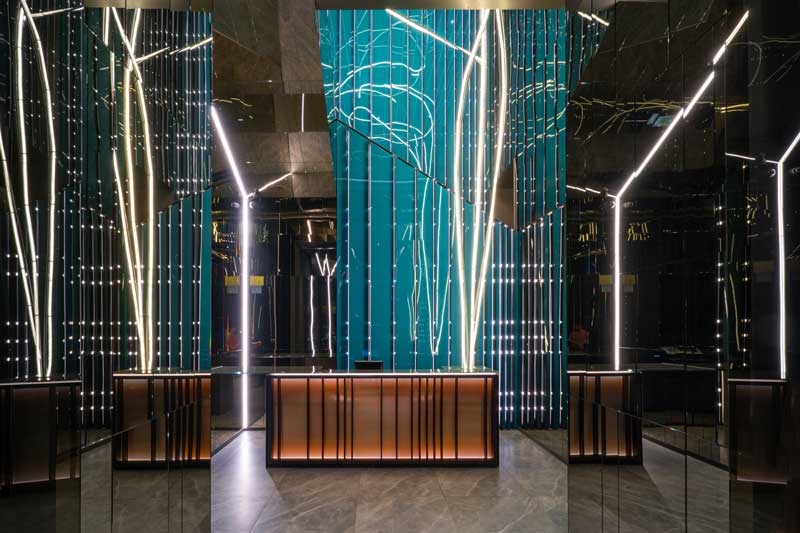
The entrance
The synergy between architecture, design and the artistic gesture, which characterizes Maurizio Lai’s work, expresses itself in a joyful light installation. A fluid and climbing light string that connects the space, a three-dimensional signature, introduces a theme of dynamism and verticality and dominates the hall, developing in height up to the second floor.
The backdrop is an emerald green glass wall with a vertical scan of vivid spots. Deep surfaces in bronzed mirrors plaster the walls of the stairwell reflecting the installation indefinitely, expanding the space and its vision.
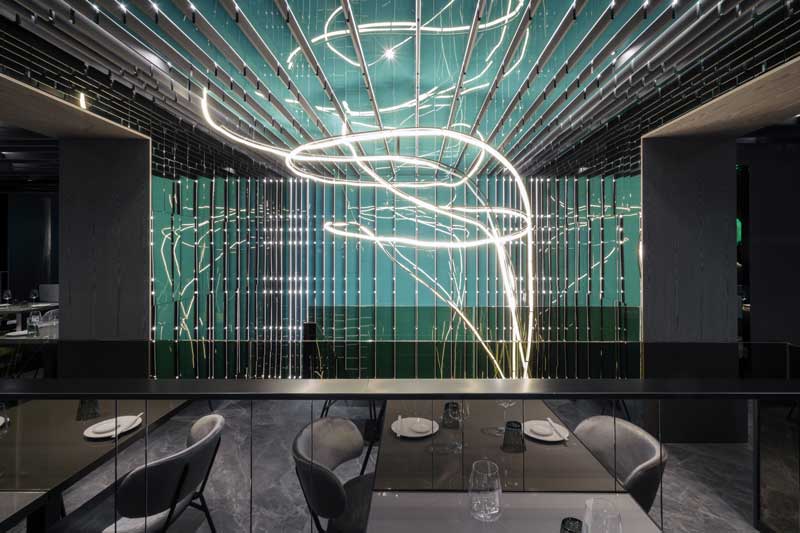
The light installations
The spacious principal dining room is embellished with a second installment. An orderly scan of digital prints on backlit polycarbonate plates paints an essentially aquatic landscape, with shades adjacent to the color modulations on the walls, but in contrast with the warmth of the wooden paneling of the room.
The horizontal sculpture interestingly communicates with the design project along the sidewalls, where a series of custom created lamps draw on polychrome glass the sense of perpetual northern lights.
Other luminous accessories in back-painted glass, spinning-off from this first sign, are widespread in the connected rooms, naturally accompanying the gaze of the numerous guests with their presence.
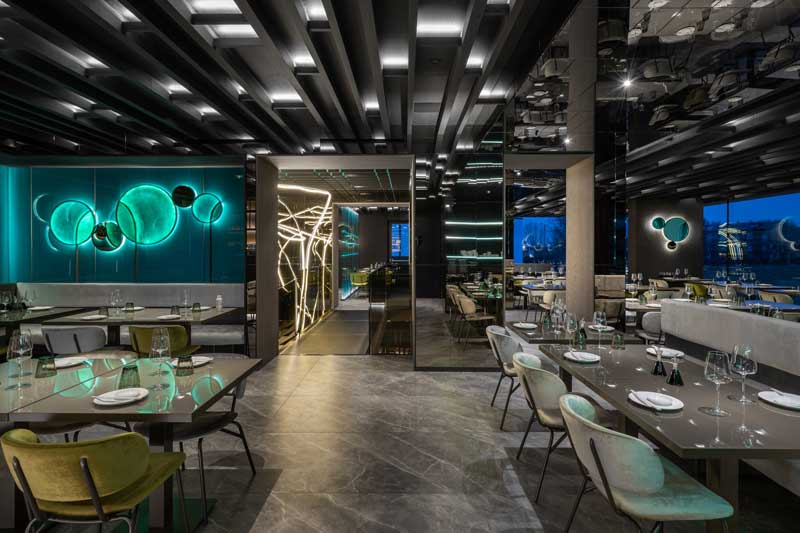
The internal spaces
Moya uniquely defines a modern space: it illustrates a novel idea of contemporary aesthetics, through the conjury of the senses and futurist references, filtered by Maurizio Lai’s visual poetics.
The elegant dining rooms, developed on two floors, are carefully distinguished by a chromatic tale, that contrasts the deep tones of the coverings with crystal elements and luminous features. Softly diffused light emerges as a distinctive sign, shining through several custom-made fittings, to amplify the visual experience.
Backlit surfaces, diffused projection and recessed lighting mix with the wooden and velvety coatings, as well as with the ceramic and glass coverings, for a fluid sensation.
The front desk, in coupled orange backlit glass, interspersed with Alpi veneered wood strips, visually anticipates a metric and detailed scan that recurs in the wall claddings, the dividers, the bar and the sushi counters.
The decorated ceilings propose the familiar motif of the geometric scanning, with a parametric flair, declined in the diverse environments with varied materials, punctuated by soft lighting effects.
The seamless floors are in ceramic, with a stoneware effect, by Florim, benches and seats have a powder-coated iron structure, with Elitìs fabric coverings.
In the secondary dining room on the ground floor, which overlooks the private garden through a generous window, the natural suggestions are amplified by the effective use of floating glass, which Lai chooses to generate a precise sequence of vertical dividers, illuminated on the coast.
Thin vertical glass strips are conveniently used to whimsically divide the ample space with a diffuse perspective effect, voluntarily recalling the aqueous tones of the luminous installations on the side walls.
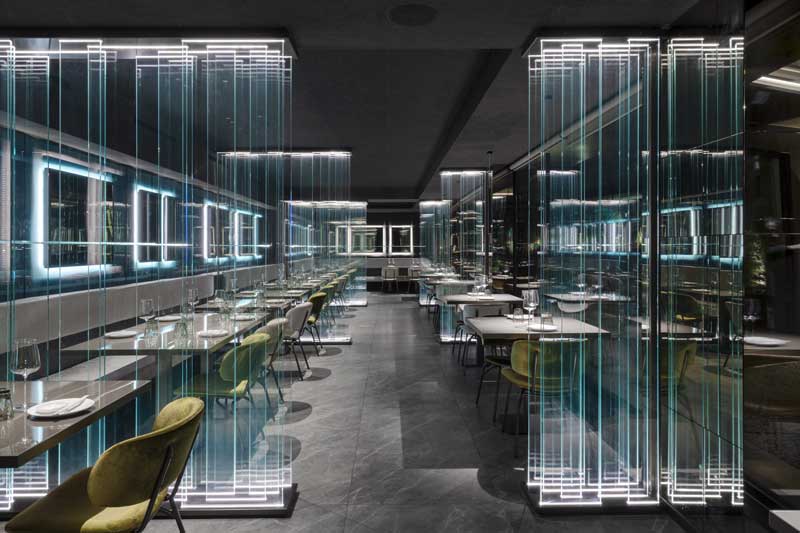
Location Mariano Comense (Como)
Italy
Design Direction Arch. Maurizio Lai
Design Development Matteo Bonfanti,
Arch. Giuseppe Tallarita, Arch. Alessandro Caruso
Works Direction Arch. Giuseppe
Tallarita
Area 1034 sqm
Photos courtesy Andrea Martiradonna


