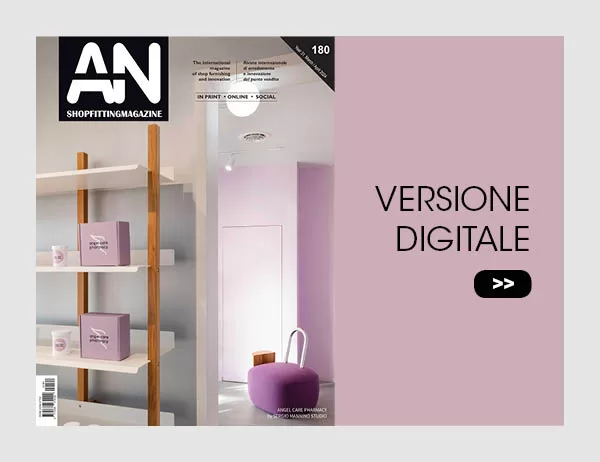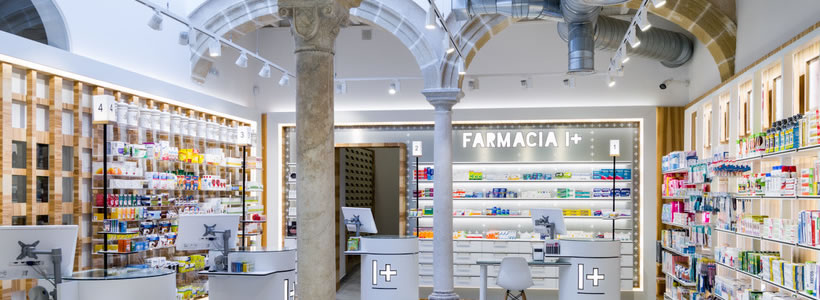
In 2015, the Farmacia I+project was awarded 1st Place in the Pharmacy category of the 45th International Store Design Awards.
The pharmacy is located in a protected house in the historic centre of El Puerto (de Santa María).
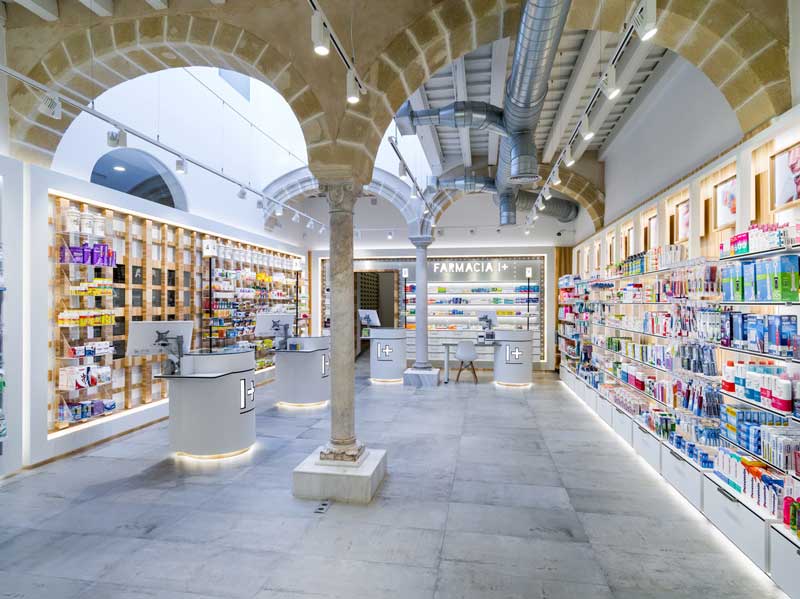
It was a small pharmacy, centred around a counter, with period furniture, high ceilings and a cement tile floor. In the interior was an Andalusian patio that had fallen into disuse, and a whole part of the building that was run down. Protected façade, nothing on the outside, everything happening inside, from the interior to the exterior: this was the design approach for the space.
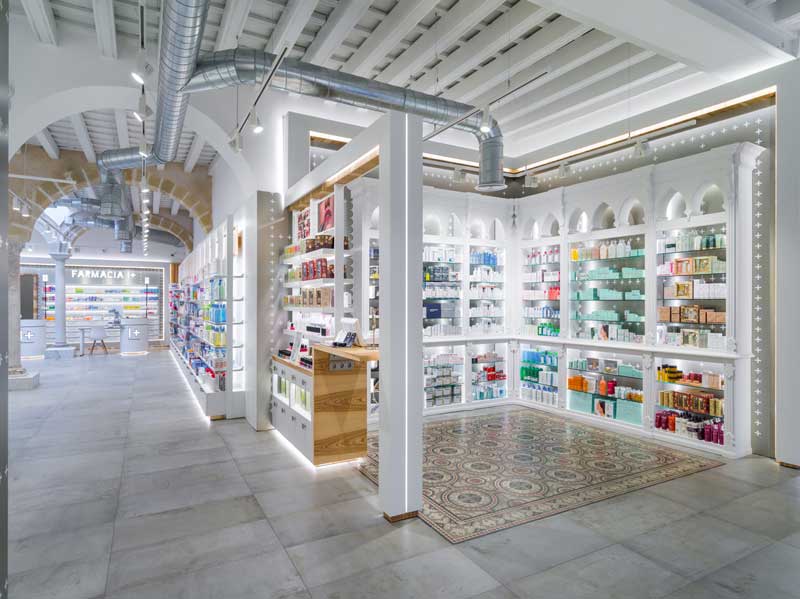
On entering, the feeling is wow! An area with a clear path to the counters, to the right and to the back. A specialist skin cosmetics area made from the original period furniture and a floor of restored cement tiles. The counter and the front part with the word “Consulting I+” displays the vocation of personalised pharmaceutical service.
Everything is blended in with the modern design of the Farmacia I+ chain. Stepping into the Andalusian patio is magical: the arches and columns provide elegance, tradition and majesty. The interior is free of furniture to allow customers to walk around; the first counter is for the elderly o thoseof reduced mobility.
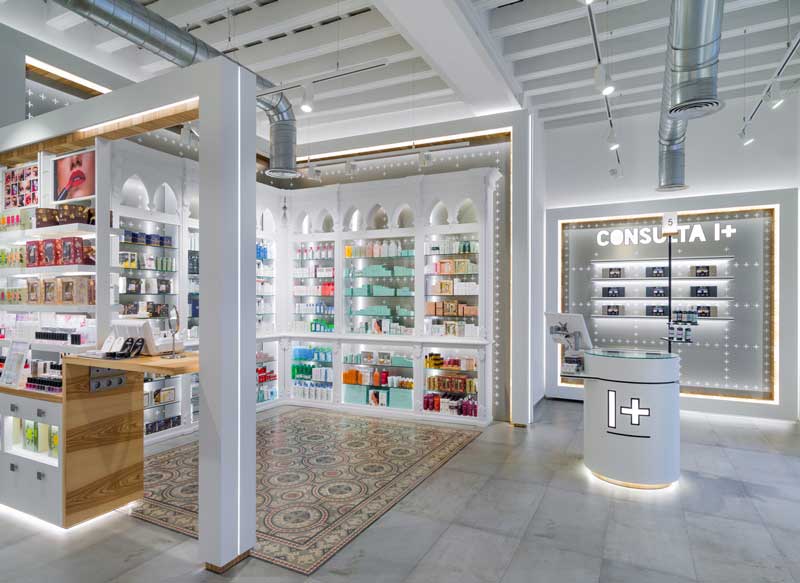
The back wall is dedicated to medications and gives access to the back room and the office for the registered pharmacist, Gonzalo Prada. On the left wall for natural medicine, a braid of strips of different widths serves as a support to display the product.
While also providing visibility to the premises dedicated to the clinical analysis laboratory: one of the differential features of this integrated health service. The coldest area has proved to be the most appropriate for entertaining children. A clear area for mums, prams and children to enjoy their purchase and be cared for in a professional manner.
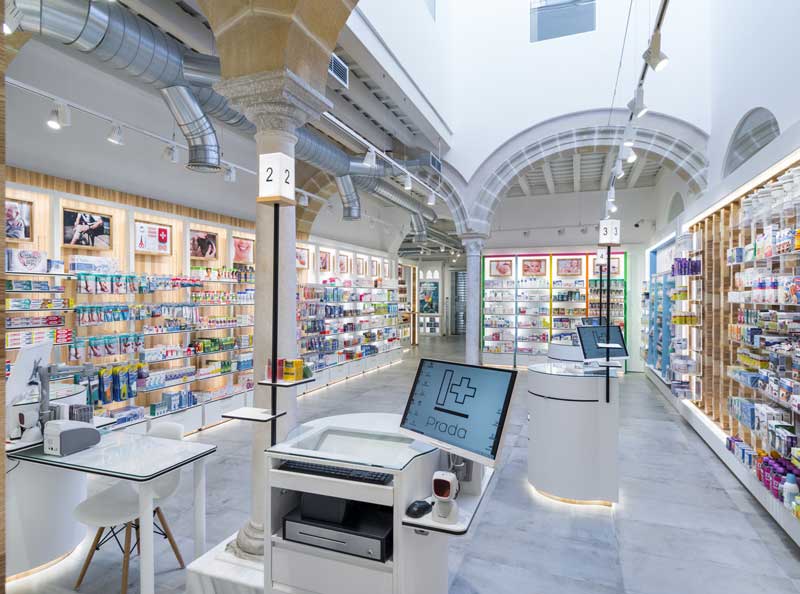
The lighting is very important to make the customers feel at ease, and the wealth of detail in the design can be clearly seen. An optimal combination of both natural and artificial lighting. The latter is provided by LEDs incorporated into the furniture via runners with LED projectors.
The materials used play a key role in the points of contact with the customer for the desired shopping experience: a combination of large format porcelain flooring of Italian origin with original cement tiles. The walls are decorated using Dibon, ash and MDF lacquered in white. The counters are of lacquered white MDF. This is a warm, professional and natural pharmacy, unique and contemporary in character.
Carlos Aires (Marketing Jazz design studio)
Strategy and retail creativity, design and general management
Elena de Andrés Sketches and artistic illustrations
Xiang Sun Technical design
Manuel Fernandez-Prada Project architect
Visual Merchandising Pharmacy I+ Team and Carlos Aires
Photos courtesy Ikuo Maruyama
Customised furniture Artdemob
Lighting Aurora Lighting
Porcelain flooring Aspavisa


