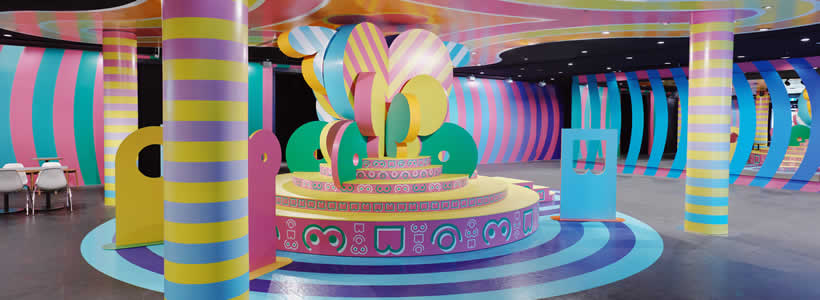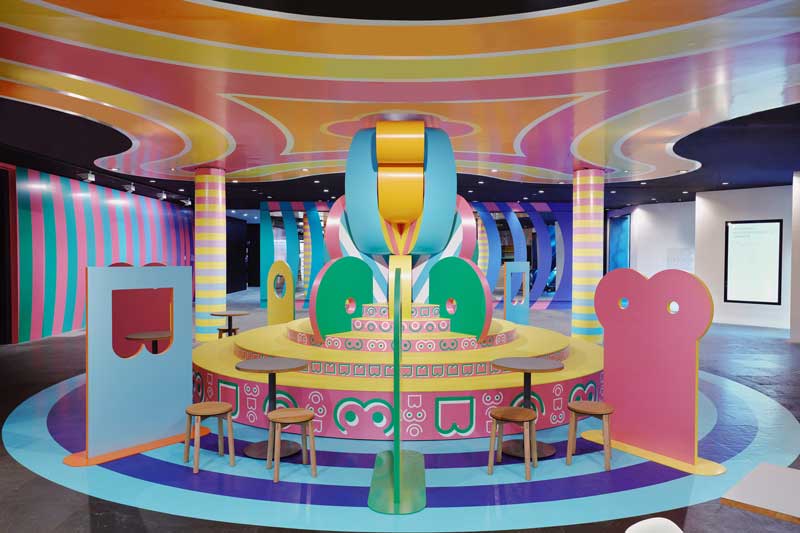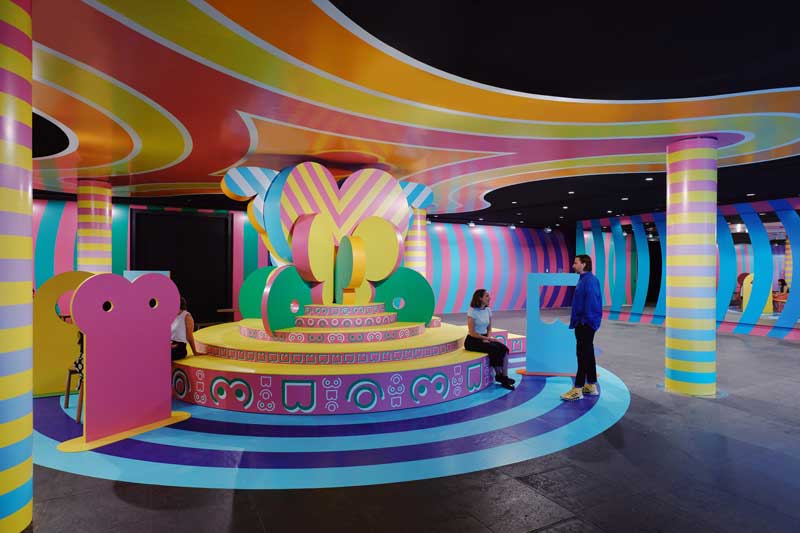
[button link=”https://www.arredanegozi.it/2021/04/progetto-boudoir-babylon-melbourne/ ” icon=”none” target=”” color=”a30b0b” textcolor=”ffffff”]TESTO ITALIANO[/button]
London-based designer Adam Nathaniel Furman and Melbourne’s Sibling Architecture have designed Boudoir Babylon, transforming the NGV’s café into “super-camp” aesthetic abundance.
The task was to “queer” the NGV’s 400 sqm café and surrounding spaces for the gallery’s 2020-21 Triennial program.

Boudoir Babylon is a sensual celebration, in full technicolour made out of delicious and almost edible forms, of people mixing in and meeting in space, coming as singles, leaving as pairs, coming as pairs, finding their throuple, plus everything beyond and in between.
This project transforms NGV’s Gallery Kitchen by drawing inspiration from three spatial typologies, the boudoir, the salon and the club. Historically these special typologies provided locations where the identities of women, queer people and those who are gender-diverse, or having certain political or religious beliefs, could be expressed, exist and thrive. This new space creates an area of comfort and delight for every individual, including those that may not feel comfortable or entirely safe in the public realm.
The space is transformed with ludicrously vibrant scenography that embodies an exuberance and pride. Here spatial dividers, including screens, baffles, catwalks, and oculi, play with appearances of how people gather and socialise. By combining the spatial strategies of the boudoir, the salon and the club, a new type emerges: the Boudoir Babylon.

Inspired by the themes of the installation, ANF and Sibling will create an accompanying range of products available at the NGV design store, drawing on the flamboyant scenography and décor of Boudoir Babylon and channelling the pop-fuelled spirit of the underground.
Adam Nathaniel Furman
Adam Nathaniel Furman is a London based artist & designer of Japanese & Argentine heritage. Work includes colourful and considered wayfinding and sculpture, products, homeware and furniture. Immersive and provocative interior concepts all reveal Adam’s commitment to evoke joy and prompt critical consideration of the way colour and objects are perceived. Adam’s work has been exhibited and published widely, taking inspiration from a life-long exploration of the themes of colour, form and ornamentation as a political-aesthetic project.
Sibling Architecture
Sibling Architecture holds at its core research and exploration as crucial to improving lived experience through form. Their cultural and civic projects including designs for Gertrude Glasshouse, Darebin Arts Centre and Bega Valley Regional Gallery. Exhibitions are a site of research for the practice, which has presented at the International Architecture Biennale of São Paulo, Istanbul Design Biennial and Gyeonggi MoMA. Sibling Architecture was awarded a Victorian Architecture Awards Commendation (2019) for the exhibition New Agency.
Photos courtesy Sean Fennessy
by AN shopfitting magazine no.161 ©

