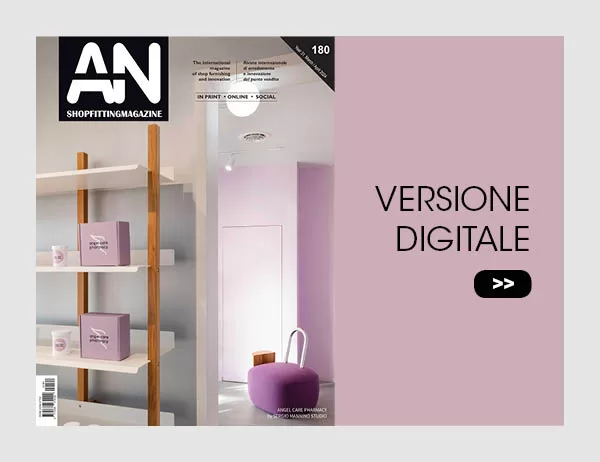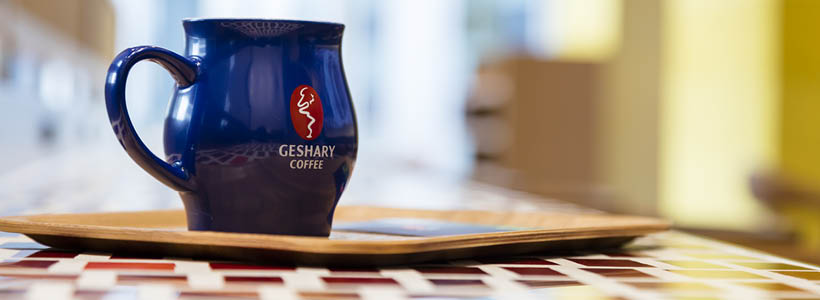
[button link=”https://www.arredanegozi.it/2023/09/progetto-geshary-coffee-architetto-takeda-katsuya/” icon=”none” target=”” color=”a30b0b” textcolor=”ffffff”]TESTO ITALIANO[/button]
Geshary Coffee is a project by the architecture and interior design studio of architect Takeda Katsuya.
From Japan to Italy and back to the roots, with an international flair and a mix of cultural and design influences.
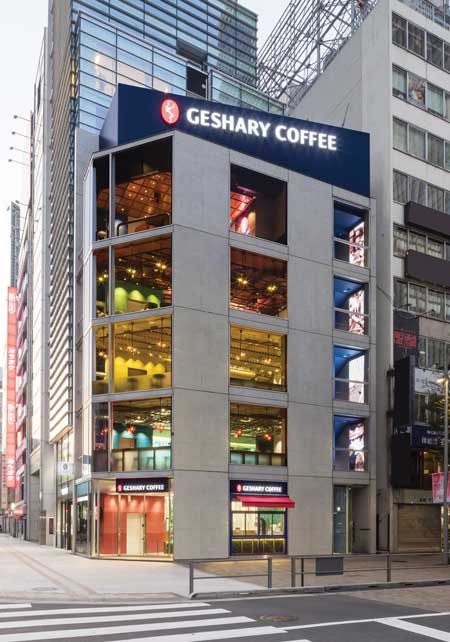
Takeda Katsuya, a Japanese designer who has been living and working in Milan for over twenty years, recently took on the design of the first exclusive Geshary coffee shop. The five-storey building, including the ground floor, is located in the heart of Tokyo, just a stone’s throw from the Royal Palace, and offers an immersive experience in environments that tell the story of Geisha coffee, one of the finest coffee varieties renowned for its aroma and taste. With his expertise in both Japanese and Italian design, Takeda Katsuya has created a unique coffee shop that embodies the best of both worlds.
“Taste Different” is the motto at the heart of Geshary’s philosophy, a company that produces and markets premium Geisha coffee. Geshary commissioned Takeda Katsuya’s design studio to create its first experiential coffee shop in Japan. The aim was to create a coffee shop for a diverse clientele that could appreciate the quality of coffee from the designed spaces, where people could stop and stay for daily moments of conviviality or networking and co-working.
Geshary Coffee is now a reference point and meeting place for coffee lovers in Tokyo.
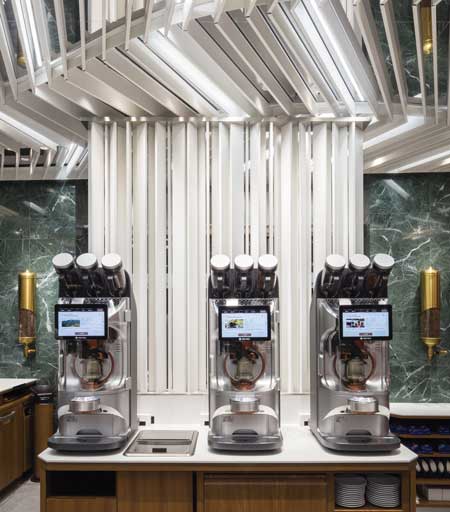
The coffee shop is based on the concept of a “Coffee Paradise,” with each floor showcasing a different stage of coffee production from plantation to cup. The design studio’s main objective was to highlight the value and exceptional quality of Geisha coffee by creating a unique atmosphere that captivates visitors and entices them to explore. The result is a coffee shop that offers a one-of-a-kind experience and elevates the coffee-drinking ritual to an art form.
The Takeda Katsuya design studio has created a unique and distinctive brand identity design that encompasses five diverse conceptual approaches, each one eclectic and original, evocative of the rich history and production stages of coffee, from planting to harvesting and grinding. The result of this design approach is the culmination of thorough research and journeys to coffee cultivation plantations in Costa Rica, situated at an altitude of 1,300 meters, where coffee of Ethiopian origin is imported and cultivated using specialised methods, procedures, and treatments to obtain the finest quality coffee product.
Each floor, with an area of approximately 50 square metres, features a distinct design that reflects the choice of materials, colours, shapes, and furnishings with strong references to the local area, which have been interpreted and incorporated into the interior design. Each floor follows the process of producing a cup of coffee, creating a unique and immersive experience for visitors. The main materials used in the project, which can be found in various shades throughout the floors, include terrazzo marble, parquet wood, glass, and metal.
Ground floor
The ground floor entrance features a design that tells the story of “Terroir”, which refers to the various characteristics that govern each crop, such as latitude, altitude, soil type, climate, and sunlight.
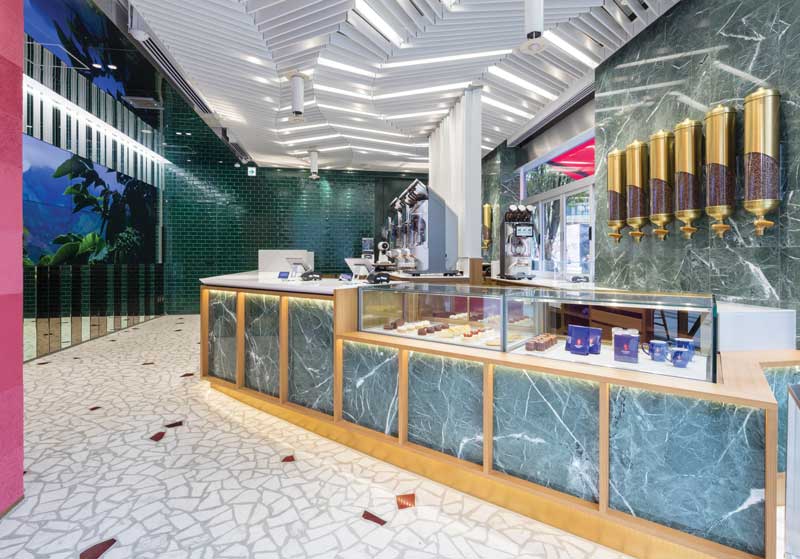
Terroir influences the taste and sensory notes of coffee plantations, such as the development of the fruit, flavour, aroma, bean colour, and personality of each roast. The impact created is a striking effect, almost mystical, with a video wall that transports the customer into the Terroir environment. Welcoming guests is a long coffee product display counter, which serves as a cashier for orders and reservations, as if it were the terrace of the plantation, made of green marble.
The white stone flooring has inserts that resemble coffee beans, which have a red hue, thus depicting the soil of the plantation. A distinctive element of the entrance is the ceiling and the presence of a dividing boiserie in white metal with a “waterfall” effect that metaphorically represents the great waterfall found in the Costa Rican territory. A forest environment characterized by sunlight and moments of fog typical of Costa Rica and the highlands of Panama, this is the common thread of the ground floor.
First floor
As you ascend to the first floor, the design of the space immerses the customer in the coffee plantation fields, where the predominant colour is the green of the coffee plants. The intense green forest that nourishes the Geisha coffee experiences the touch of nature, with sunlight streaming through the leaves.
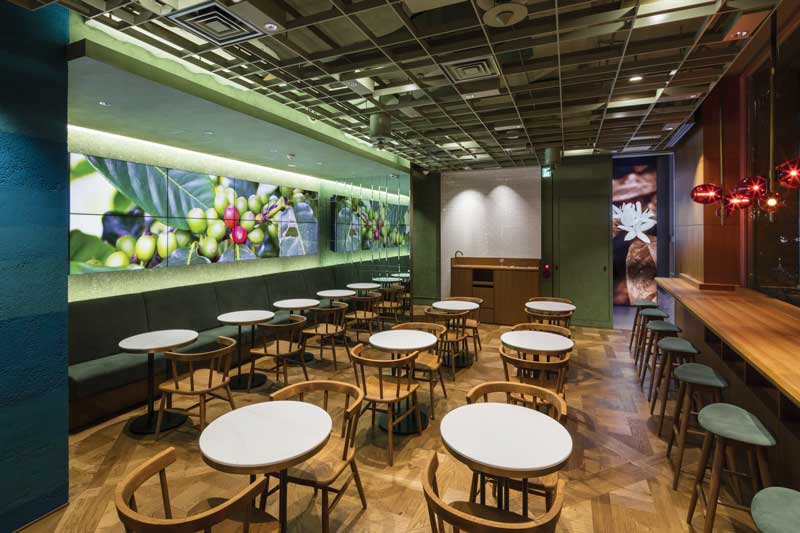
This is the guiding principle of the second concept. Plantation fields are characterised by a predominant green nature, but also by the presence of bananas and avocado plants, which play an important role in creating shade with their large leaves. In the design, this image is interpreted through the study of a ceiling that conveys the “shades of tree” effect, thanks to the insertion of a metal grille that creates a play of light and shadow. The flooring is an inlaid parquet that recalls the earth and the fallen leaves that protect the soil from temperature fluctuations and external heat. The environment is characterised by a large video wall that illustrates the storytelling of the coffee planting and harvesting process. All furnishings, custom-made by Japanese manufacturers and companies, recall the shapes of coffee beans, from the red-coloured glass bean-shaped lamps (typical colour of the Geisha bean) to the mostly single or double seating and tables.
Second floor
On the second floor, the design draws inspiration from the fermentation process, where the space is dominated by long, distinctive tables. This is because during fermentation, coffee beans are placed and sorted on a long table called an “African bed,” which plays a crucial role in drying and refining the coffee. This is the third design concept of the space.
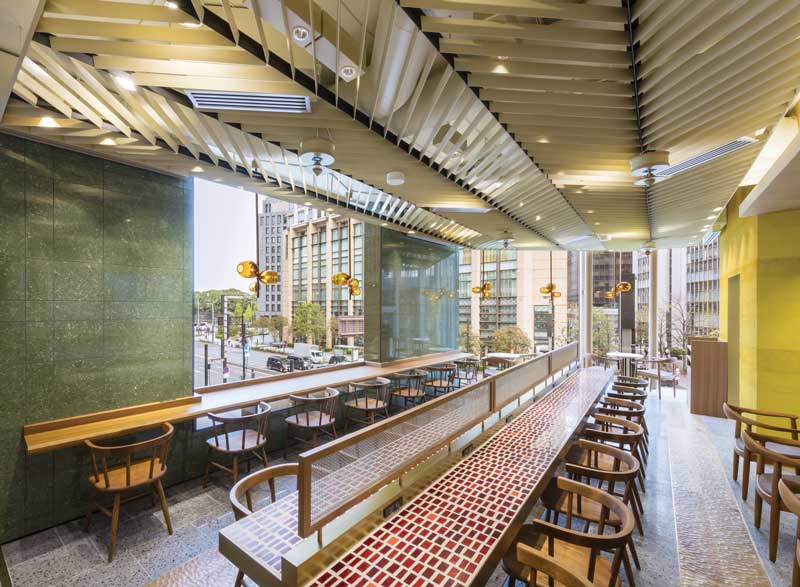
The long tables are custom-made from marble with red and orange glass inlays, which reflect the varying colours of the beans and mimic this process. The size of the inlays varies based on the different bean sizes. To further enhance this theme, the lighting features an LED wall with the addition of a metal net typically used in fermentation to protect the product from insects and weather changes. The rough parquet wood flooring creates a sense of movement, while the ceiling is made of metal.
Third floor
Moving up to the third floor, the design takes inspiration from the roasting process, with the predominant colour shifting to burgundy and a striking wall that incorporates various materials. This floor represents the Roastery Lab, which celebrates the unique floral aroma of Geisha coffee.
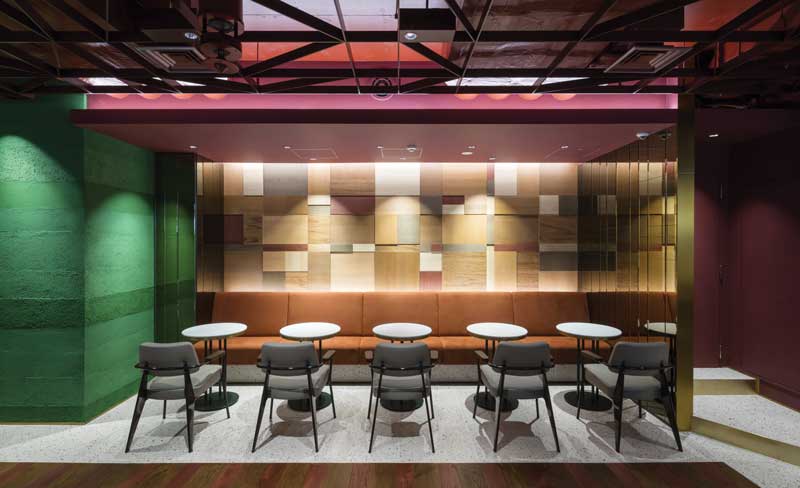
Access to each floor can be gained via stairs, which are distinguishable by the distinctive blue colour, the colour of the Geshary brand, or by an elevator whose dominant colour changes from floor to floor, in contrast to the palette chosen for the design of each floor. This creates a game of contrasting yet complementary and distinctive colours. For instance, on the third floor, the predominant colour is burgundy, while the elevator area features an intense green.
The bathroom areas, found on each floor, also follow the colour scheme of the respective floor and feature materials such as wood and metal.
Fourth floor
The fourth floor is dedicated to the production phase and serves as a guest room for tasting experiences. It has been designed as a “coffee room” inspired by the traditional Japanese “tearoom.
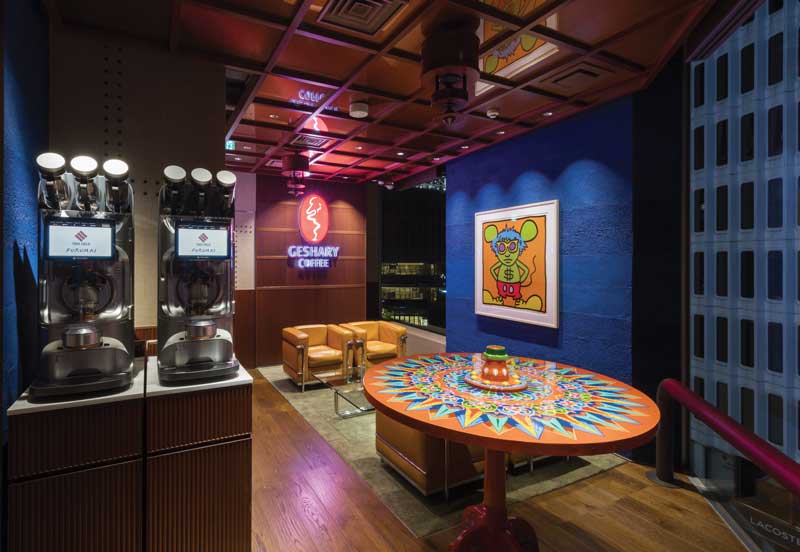
” This exclusive space is not open to the public and is intended for private visits to taste and purchase the coffee. The layout is inviting, with cozy armchairs and seating dedicated to the experience, while the original furnishings imported from Costa Rica characterize and make the space unique, such as an original carriage wheel transformed into a tasting table.
Each floor features emergency exits that blend harmoniously with the choice of light boxes, with each one telling the story of the respective floor.
Through the Coffee Shop Geshary project, the Takeda Katsuya studio has effectively represented the company’s mission in its design, which is to provide the best cup of coffee to its customers, starting with the production of the beans and leading to a unique experience of enjoying the authentic taste and floral aroma of coffee. The flagship coffee shop is part of a larger project to develop a chain that centres on quality for maximum exaltation and enhancement of the product.
by AN shopfitting magazine no.175 ©

