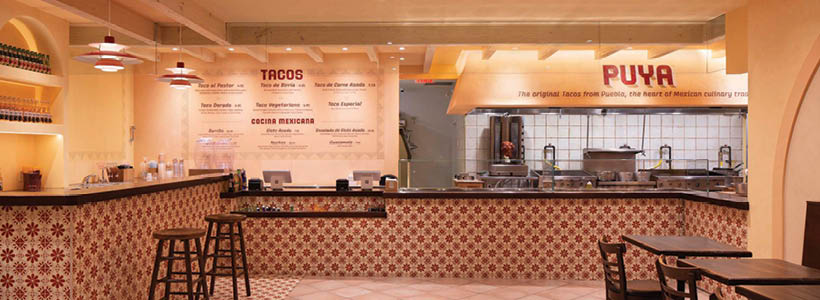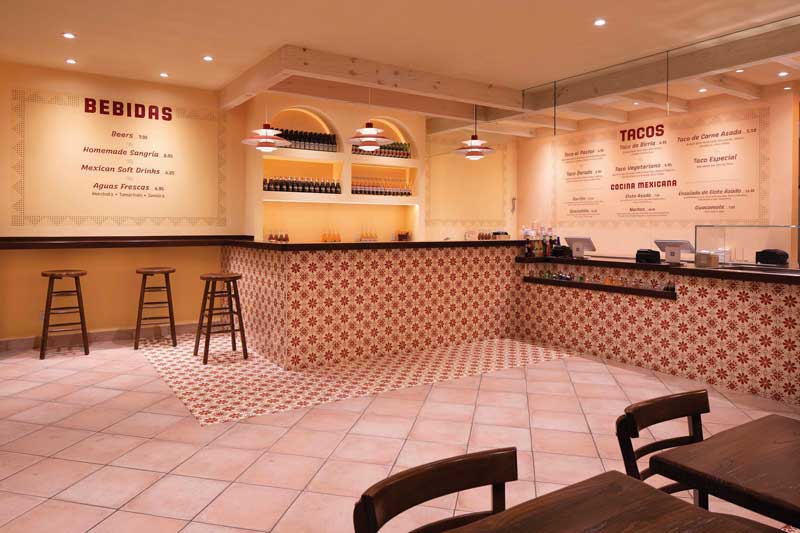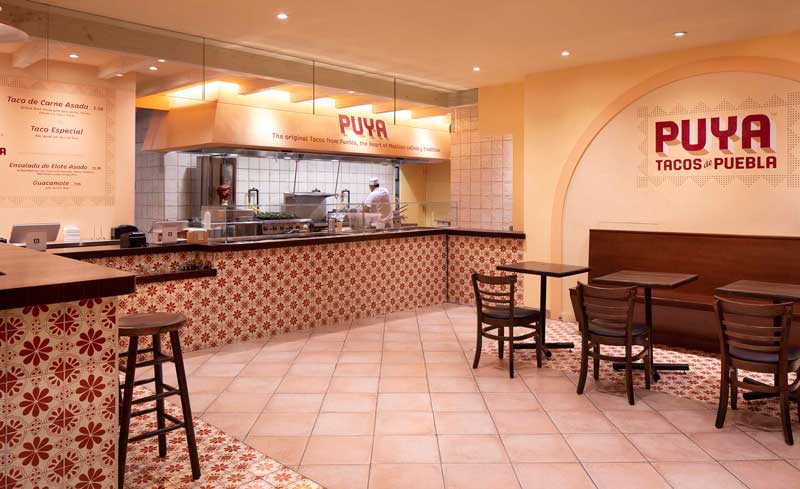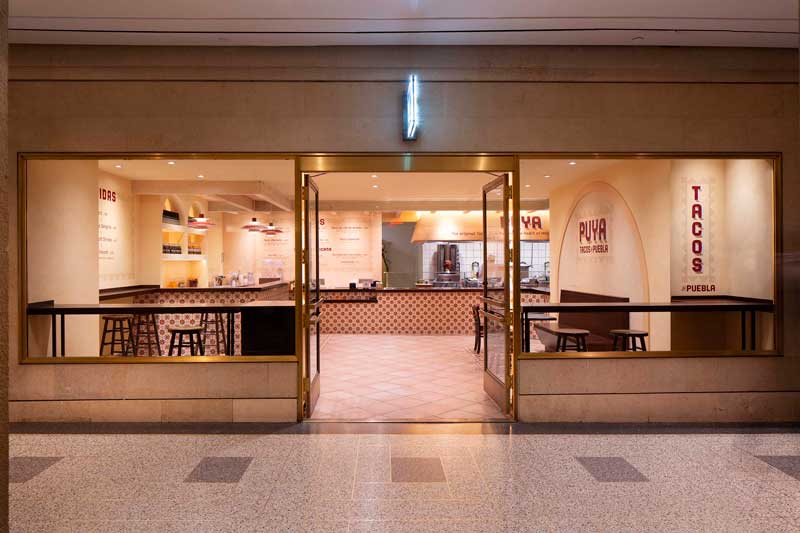
[button link=”https://www.arredanegozi.it/2024/02/progetto-ristorante-messicano-puya-tacos-de-puebla/” icon=”none” target=”” color=”a30b0b” textcolor=”ffffff”]TESTO ITALIANO[/button]
The traditional indoor Mexican kitchen and the outdoor courtyard of the family home are the inspiration for this new taco concept for Puya-Tacos de Puebla.

The lively colorful walls, the beautiful colorful tiles applied to walls and built in counters, and the liveliness of the large family gathering transmit an energy and happiness that we tried to capture in the design of the space.
Traditional materials and colors
Architects used traditional materials and colors to create a space that is inspired by the traditional Mexican family kitchen and courtyard. By reinterpreting them in a modern key, the final result is clearly more contemporary, while retaining the feelings of intimacy and liveliness of the traditional Mexican house, which were main goal.
The hand painted Mexican tiles are used differently from how they would be used traditionally. Usually decorative tiles are used for borders, in this project were used the decorative tiles in a repetitive way, to cover the counter and the floor, as if they had spilled out of control, while giving at the same time a structure and order to the design.

The arches are an element found in many traditional kitchens, inside and also in courtyards.
They are also the shape of the small door to the adobo outdoor ovens. Architects used the arch in a couple of places, as an archetype to evoke a family environment, while making them very symmetrical and modern. The walls are finished with a rough stucco texture, to confer a feeling of thickness to the existing interior walls.
The lighting has a warm color temperature and it is placed and focused so that it is uneven on the walls and on the floor, thus purposely trying to achieve an intimate feeling, even if the space is located in the Rockefeller Center Concourse. The contemporary Louis Poulsen lights are juxtaposed to the more traditional finishes.
The hood took quite some planning and many meetings with the GC to make sure it satisfied all the technical requirements while still keeping the desired shape of a massive brick hood with a stucco finish.

Location Rockefeller Center Concourse, New York
Area 120 sqm
Design Mariotti Studio
Lead architect Deborah Mariotti
Senior Designers Tommaso Mariotti, Martina Spinsanti


