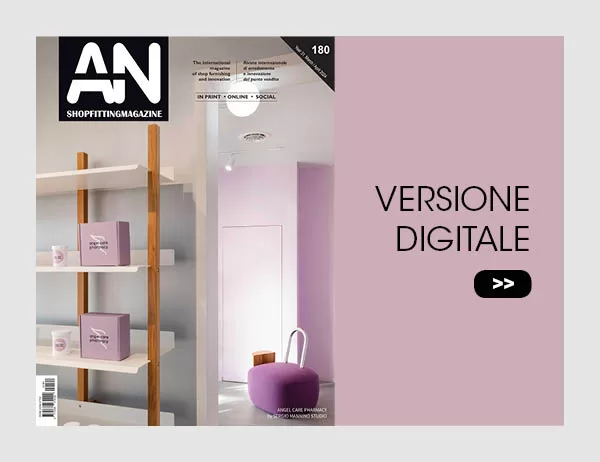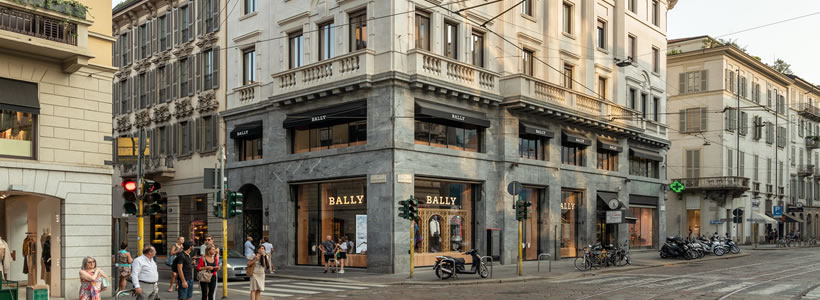
[button link=”https://www.arredanegozi.it/2020/03/flagship-store-bally-milano/ ” icon=”none” target=”” color=”a30b0b” textcolor=”ffffff”]TESTO ITALIANO[/button]
Designed by internationally acclaimed Casper Mueller Kneer Architects, the design of the store evolves across 560 sqm to combine Swiss and Italian nuances.
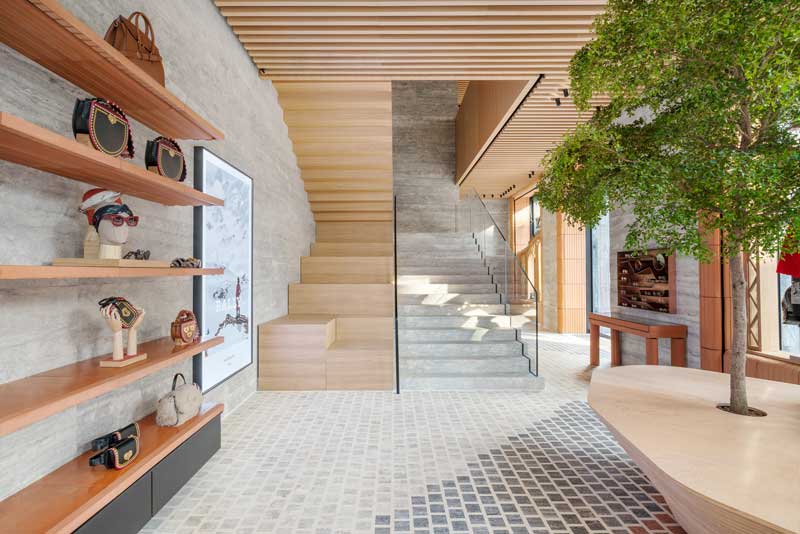
With a three-story corner façade bridging Via Montenapoleone and Via Manzoni, the unveiling of Bally’s latest retail location honors the brand codes that are aesthetically associated to Swiss excellence, while also infusing the identity of its Milanese location.
The brand’s new store design concept signals a tranquil state of permanence that recalls Bally’s legacy and craftsmanship, playing up Swiss canons of art, architecture and natural materials. With a series of cultural event programming and exclusive Bally Haus lifestyle merchandise, this flagship is set to become a true home for the brand. “The unveiling of Bally’s flagship in Milan is a celebration of our brand identity. In opening the doors to this store, we want to create a destination for cultural engagement, where customers can experience Bally’s complete lifestyle offering”, says Nicolas Girotto, Bally CEO.
Layout
L’ingresso in travertino ed argilla evoca i cortili milanesi d’epoca, la cui giocosa disposizione delle pietre si ricollega al puntinismo ed alle geometrie astratte del pittore svizzero Paul Klee; la facciata interna, ornata di piastrelle in ceramica, ricorda l’abitazione, a Schönenwerd, del fondatore della Casa di Moda, Karl Franz Bally.
Al centro dello spazio vi è un grande tavolo espositivo in faggio ad imitare la forma di scarpa usata dai vecchi calzolai; tutt’attorno le grandi vetrine richiamano alla memoria quelle dei negozi storici del brand, documentati negli archivi.
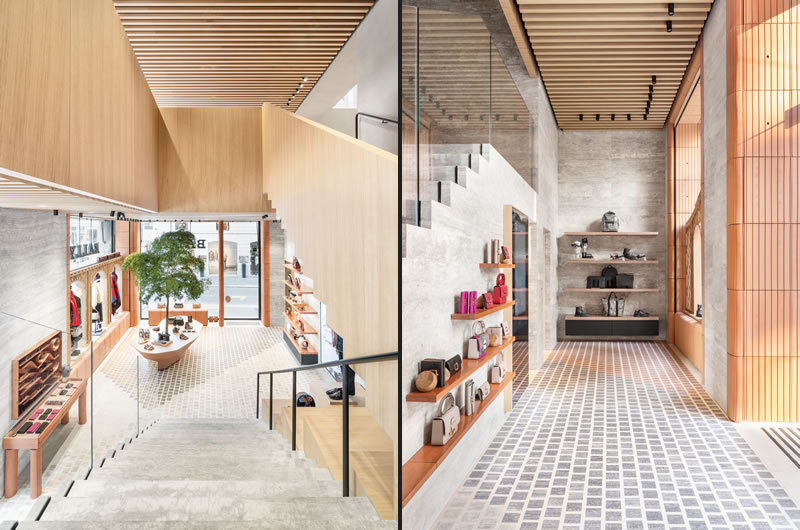
“It was important for us to capture the qualities which Bally stands for: authenticity, honesty and craftsmanship. Our aim was to reflect these, while creating a sense of groundedness through the use of earthy, natural materials, which line the walls, form the floors, and are used to create display furniture”, say Casper Mueller Kneer Architects.
Excavated from each floor’s different wall materials, the staircases emphasise the full volume of the cavernous space reaching nine metres at its highest point. Moving through to the first floor, the grandeur of the travertine staircase softens upon ascent to menswear with a warmer, more private environment that reminds of a Swiss cabin, and is characterised by European oak and handwoven carpets.
The second floor for womenswear continues this sense of homecoming as you arrive at a typical Milanese-style apartment, featuring herringbone parquet flooring and original windows that overlook the vivacious street below. Clay furniture is used for display in natural, earthy tones alongside fine stucco rendered walls.
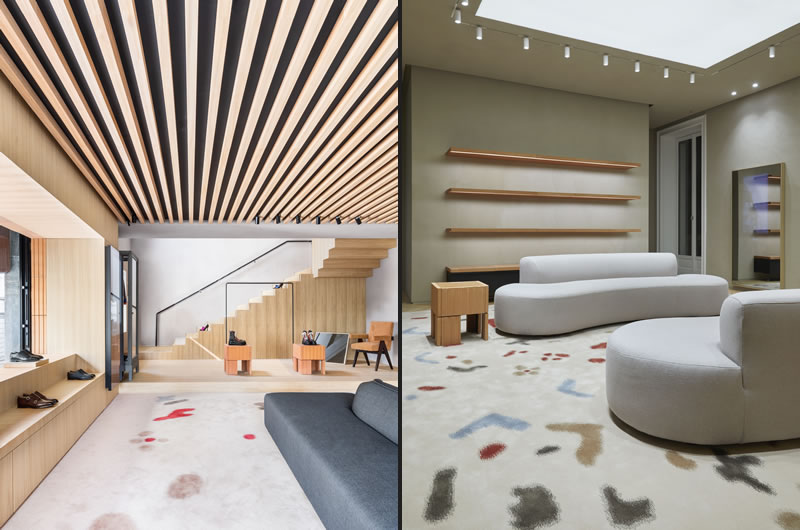
Digital Technology
Unique LED video panels on each floor showcase the latest branded digital content while in store iPads allow customers to explore omni-channel benefits. This includes the introduction of the ‘endless aisle’, giving clients access to browse and buy from the full online inventory, with items delivered in store or direct to their door.
Positioning the flagship as a hub within the fashion capital, Bally Haus lifestyle merchandise will be available exclusively from the store, including stationary, tote bags and games.
by AN shopfitting magazine no.155 ©

