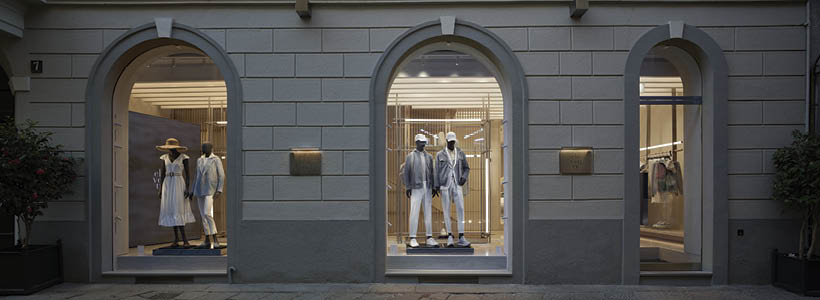
[button link=”https://www.arredanegozi.it/2023/10/flagship-store-eleventy-via-spiga-7-milano/” icon=”none” target=”” color=”a30b0b” textcolor=”ffffff”]TESTO ITALIANO[/button]
Eleventy has recently opened its first Milanese flagship in the heart of the fashion district: the boutique in via della Spiga is spread over the spaces of an elegant two-story bourgeois residence..
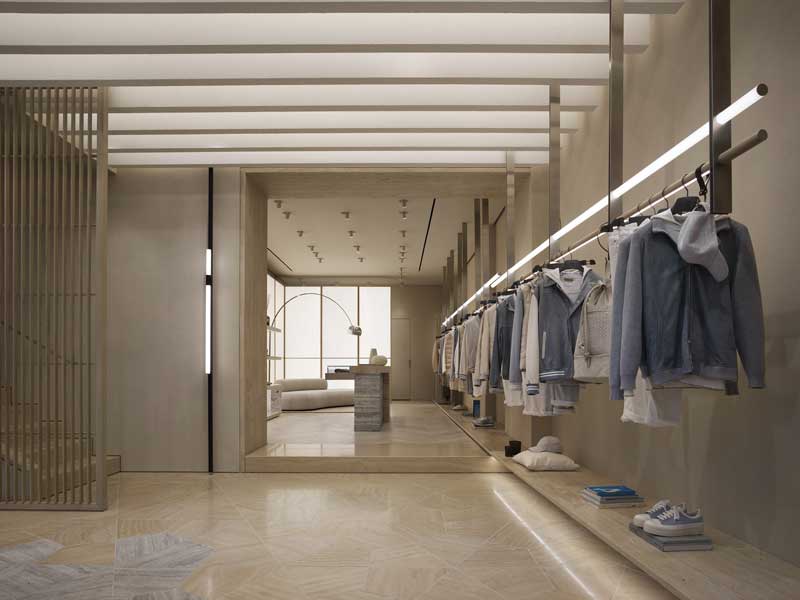
The interiors, designed by Parisotto+Formenton Architetti, are conceived to give ample space to the storytelling of Eleventy brand values, delivering the lifestyle of the Milanese brand through a coherent architectural approach.
The natural nuances and the neutral and warm tones of the collections are interpreted in a monochromatic-polymaterial way which transversely involves the architectural box and the furnishings through the materials: oak wood, Navona travertine, Cimento brick, the textiles of the upholstered, some carpets.
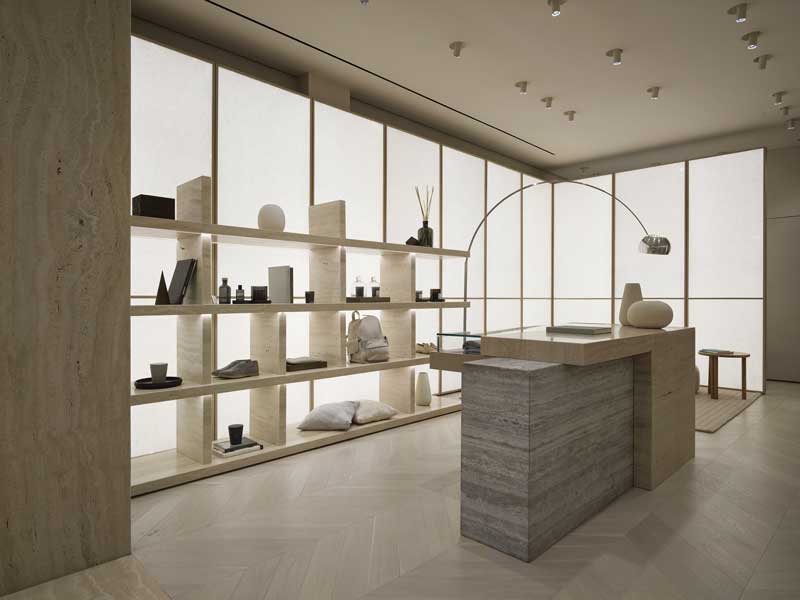
The space is designed to be discovered through a path that accompanies the customer: the entrance opens onto a spectacular showcase space that overlooks via Spiga – with a custom-designed travertine floor – where temporary installations will introduce the main themes of the seasonal collections; it continues in a lounge room dedicated to menwear and accessories. The grand staircase – shielded by a light filter that acts as a backdrop to the windows – leads to the upper floor where an enfilade of rooms houses the women’s collection, accessories and men’s tailor-made.
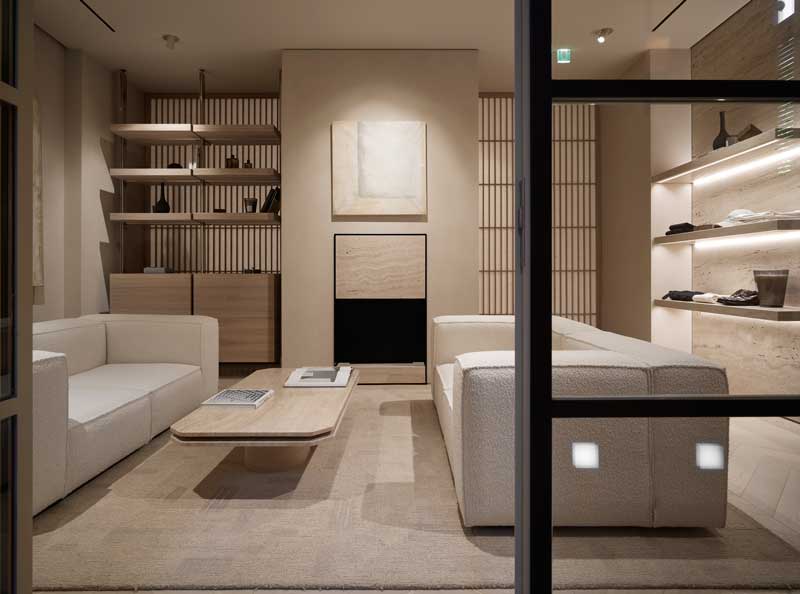
The culmination of the itinerary, in the most intimate heart of the first floor, is the VIP room imagined as a welcoming living room, where domestic elements such as the fireplace, the bookcase, the bar pay homage to the classic atmospheres of Milanese interiors interpreted in a contemporary sense. The living room is embellished by the terrace overlooking the courtyard, in an ideal outdoor continuation of the internal living room.
Retail design strategy
The retail design strategy sees some innovative elements in the Eleventy concept such as the lit hanging bars, the sculptural tables in wood and stone and the polished steel and stone bookcases that combine rigorous and essential lines with unexpected elements.
Light is – together with materials – a fundamental ingredient of the project: the natural light that non-invasively filters through the windows on the first floor meets artificial light, designed for a soft combination of overall atmosphere and focus on the product in a mix of technical fixtures and decorative lamps with a strong personalized customization component.
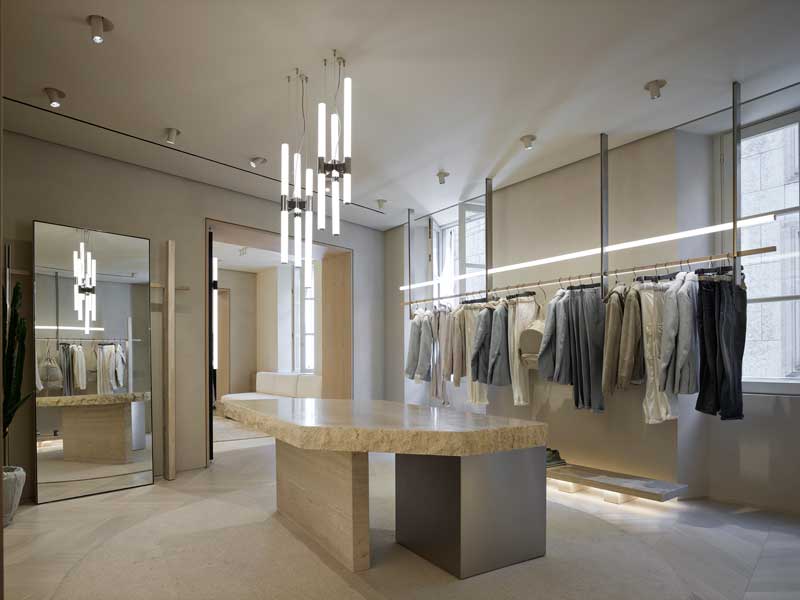
Design P+F Parisotto+Formenton Architetti
Lighting QU
Loose furniture True, Living, Kettal, cc-tapis
Photos courtesy Pietro Savorelli


