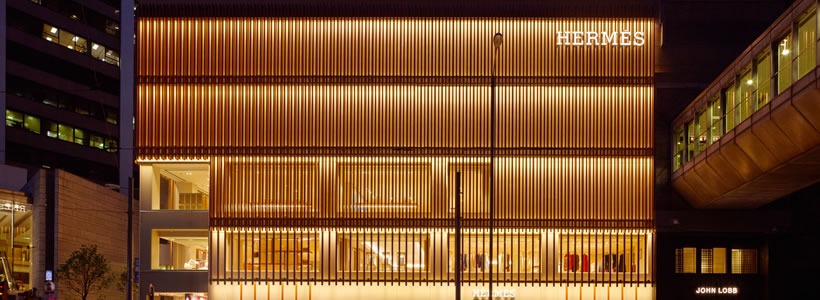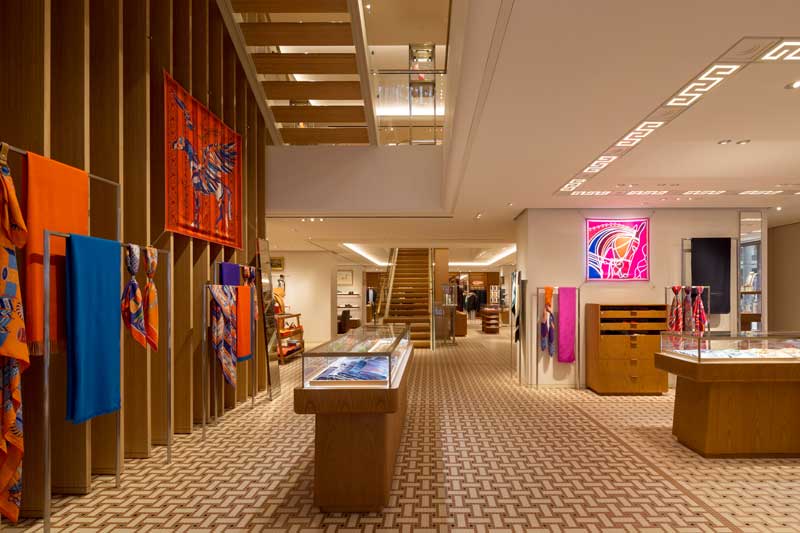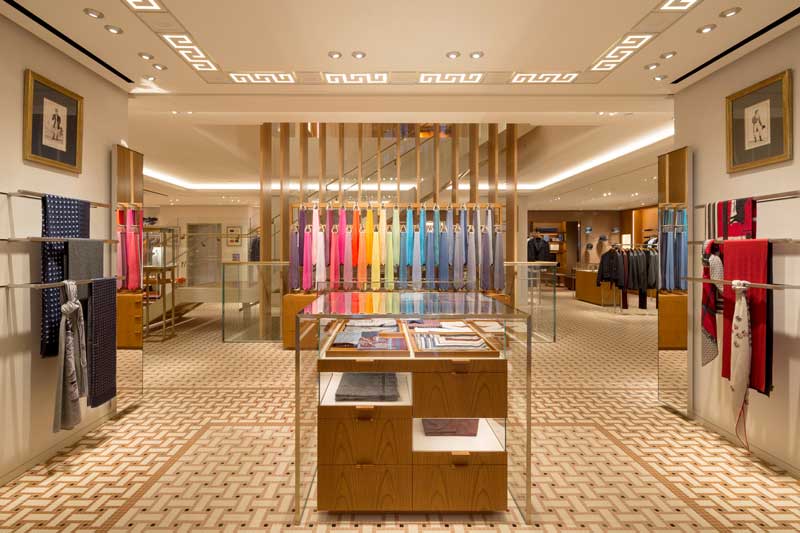
[button link=”https://www.arredanegozi.it/2018/07/rdai-architects-progetto-boutique-hermes-hong-kong/” icon=”none” target=”” color=”a30b0b” textcolor=”ffffff”]TESTO ITALIANO[/button]
At the crossroads of Ice House Street and Des Vœux Road, the bustling main artery of Hong Kong Island, Hermès is opening a new store at the apex of the Landmark Prince’s Mall.
Designed and built by the Parisian Architecture Agency RDAI under the artistic direction of Denis Montel, the edifice draws its stylistic influences from local architecture.
Inspired by bamboo scaffolding construction techniques, the copper coloured anodised aluminium façade asserts the rhythm and verticality of bamboo. Eight kilometres of rectangular tubes align to form a mantle with kinetic effects. This storefront of a thousand reflections allows glimpses of a ground floor, a mezzanine level and an upper floor, three levels totalling 9,167 sq.ft. of retail and reception space.
The aluminium façade rises a further two storeys, accentuating the presence of Hermès at this strategic crossroads in the city. The building’s preexisting structure –comprising numerous pillars and a low ceiling height– required the architects to draw upon their constructive prowess. To enable natural light to penetrate throughout, two wide shafts were bored vertically through the heart of the store.
Staircases and daylight cascade down the openings. To expand the spaces, to give them verticality and to escape the predominance of structure, the floor areas have been subdivided using openwork screens and mobile partitions to create small lounges and private salons.

Comfortable intimacy is assured throughout the store. To bring in even more light, the corner of the building has been hollowed out at both ground floor and mezzanine level (the first floor). This hollow space captures and diffuses the light. On the upper level, it gives way to a balcony from which the city, its skyscrapers and its doubledecker tram can be admired.
The store has two entrances. The main door, located on Ice House Street, opens onto spaces dedicated to women’s silk, fragrances, and jewellery accessories. The second entrance, on Des Vœux Road, leads to the men’s universe, with silk, shoes, leather goods, ready-to-wear and a private lounge for made-to-measure. The mezzanine is formed of a succession of alcoves on either side of the central space, offering an exclusive setting for jewellery.
It is home to the women’s universe, with ready-to-wear, gloves, hats, watches, leather goods… The upper floor accommodates the home universe: furniture, lighting, furnishing fabrics and wallpapers, tableware, and more. Around the store, visitors can appreciate a series of exclusive objects created to celebrate the opening of the store – bags, “Robes du soir” silk scarves with naturalist designs (exotic birds and horses).

The interior decoration is the result of a meticulous search for colours and materials. Lacquered wood, stucco, marble and woven metal. A palette of warm colours ranging from the sandy hue of the women’s universe to the burnt wood shade of the men’s universe.
Elements in champagne-coloured woven metal subdivide the spaces. The floor, in mosaic on the ground floor and bamboo parquet elsewhere, is in places covered with rugs that incorporate the pattern of bamboo fibres. The extensive use of glass on both façades suffuses the store with golden light.
Filtered by a forest of bamboo in the heart of the urban jungle, it allows a sophisticated nature to regain its rights and powers. In an ultimate act of celebration, Hermès has invited the French artist duo Zim&Zou to transform the store windows with delicate humour into enchanted paper castles.
RDAI
Artistic Director Denis Montel
Interior Project Architect Cécile Buhagiar
Photos courtesy ©Masao Nishikawa
by AN shopfitting magazine no.145 ©


