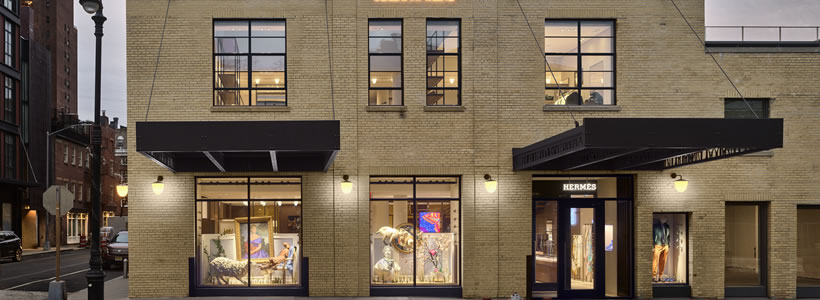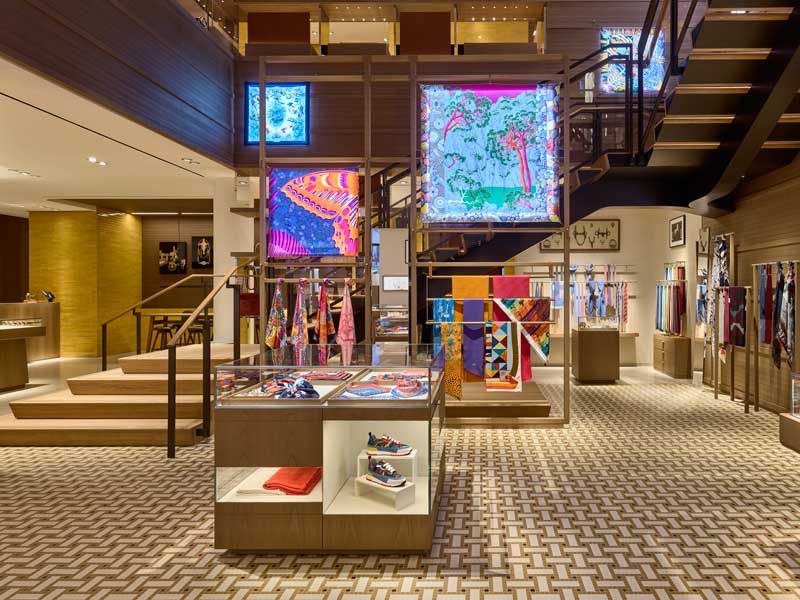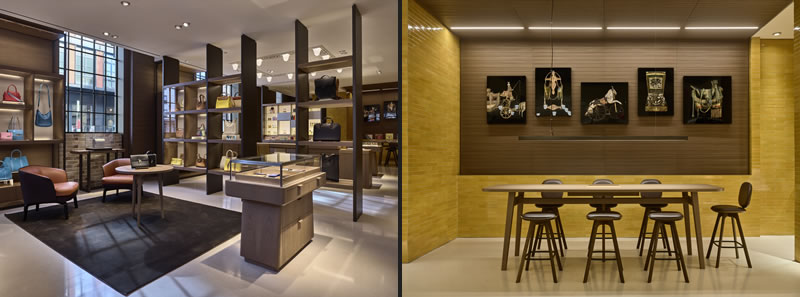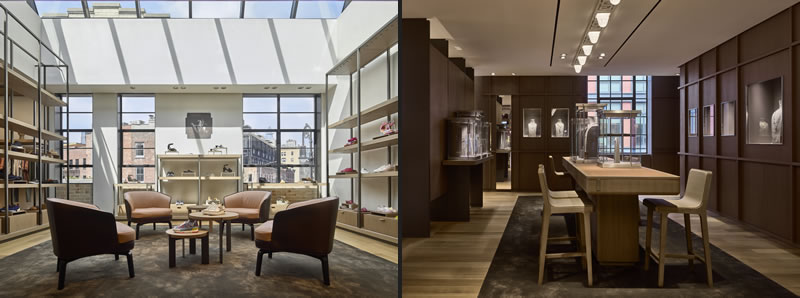
[button link=”https://www.arredanegozi.it/2019/10/hermes-meatpacking-new-york/” icon=”none” target=”” color=”a30b0b” textcolor=”ffffff”]TESTO ITALIANO[/button]
“It is not down in any map,” Herman Melville wrote of a protagonist’s island home in Moby Dick. “True places never are.”
In Melville’s hometown of Manhattan, the history (both true and invented) makes up the city as much as the glass and brick. The new Hermès store in the landmark building at 46-50 Gansevoort Street will bring together its century-long legacy with the history of New York’s Meatpacking District.

From the Native American farmers’ market to the meat packers of the 20th century; from Melville’s grandfather, Colonel Peter Gansevoort after whom the street is named, to the films and television shows of more recent years, the Meatpacking District began to emerge as a new place for nightlife and sleek living.

As former butcher stalls and factories gave way to social clubs, retail shops and restaurants, these cobblestone streets and brick warehouses showed they could accommodate the new century’s industries. Previously home to the photo studios of Annie Leibovitz and Steven Meisel, the new Hermès flagship was remodeled by RDAI’s architect and designer Denis Montel, who incorporated the rugged industrial elements of the historically protected building with the refinement of an Hermès experience. “Working in such an environment is quite inspiring,” he says, “because there is a known story, already told.”
The store opens a dialogue with its surroundings through the palette and treatment of materials. Upon entering the space, visitors will be greeted by the quintessential ex-libris tile mosaic in earthy toffee browns from the original Hermès store on Rue du Faubourg Saint-Honoré in Paris. The silver-grey cherry wood used on the walls and for the furniture is sandblasted to give an industrial feel appropriate to the neighbourhood, with a finish as smooth as the camel-coloured leather, and bronze metal with which it is paired. On both levels, the enamel yellow brick creates a visual echo with the façade.

At the back of the 495 sqm store’s first floor, a sweeping staircase animated with carrés leads the visitors from the silks, ties, leather goods, fashion accessories and perfumes to the second floor, where they will discover the men’s and women’s ready-to-wear, jewellery, watches, objects for the home and shoes.
On the second floor, an existing skylight invites a cascade of natural light. Standing beneath this luminous canopy and looking through the windows on to Gansevoort and Greenwich streets, one floats above Manhattan, into a skyscrapered dreamland. This view comes with that chime of familiarity, it is a New York we recognise but from a vantage point we have never experienced: through the Hermès lens.
For this opening, four Hermès objects have been revisited in special edition cosmos leather as a nod to district’s spirit; a backpack, a hip pack, an Hermès bicycle and a skateboard bag.
Interior architect RDAI
Artistic Director Denis Montel Interior Architect Dominique Hébrard, Natalia Salas
Structural engineers Bollinger + Grohmann
Executive architect Spacesmith
Lighting consultant Ph. A Concepteurs Lumière & Design
Photos courtesy Frank Oudeman


