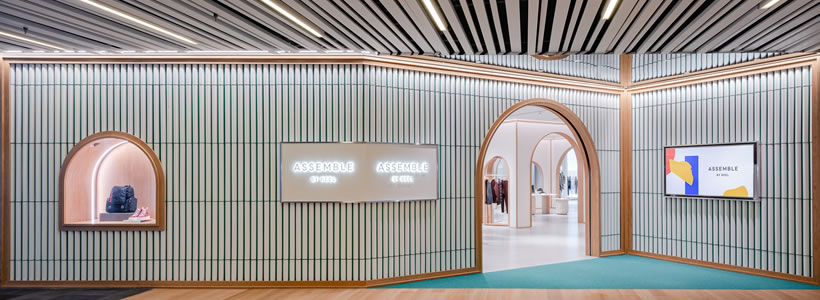
[button link=”https://www.arredanegozi.it/2019/06/kokaistudio-realizza-il-concept-store-per-assemble-by-reel/” icon=”none” target=”” color=”a30b0b” textcolor=”ffffff”]TESTO ITALIANO[/button]
Taking inspiration from the multifaceted lifestyles of Shanghai millennials, Kokaistudio’s interiors for Assemble by Réel concept store quite literally brings the outside in.
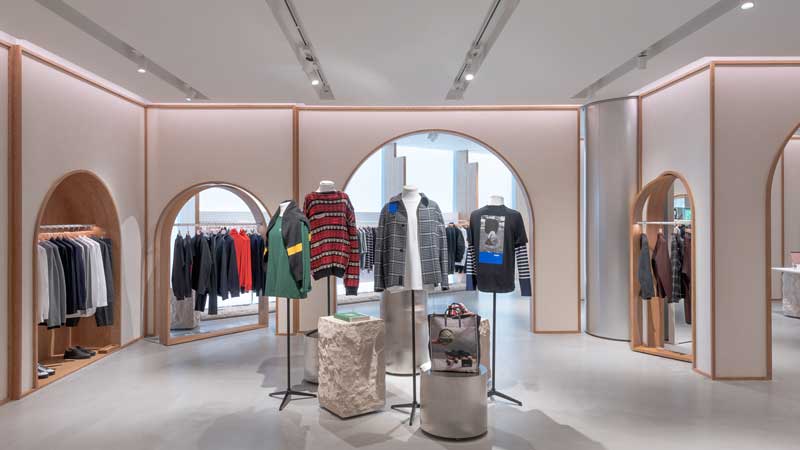
Taking shoppers on a style journey, landmarked by striking installations, the resulting layout guides visitors through distinct districts and trends in a way that is nothing if not memorable.
Located on the third floor of a high-end shopping mall in Shanghai, Assemble by Réel is a men’s fashion and lifestyle concept store.
In creating the venue’s layout and approach, Kokaistudios looked to the city itself and the style-inspired passions of its young, trendy demographic. With this in mind, interiors feature eye-catching installations based on recognizable architectural city motifs, each signaling a distinct fashion approach: classic, designer, urban, and contemporary. Collectively, these four zones speak to the lifestyle of a generation of China’s coolest consumers, guiding visitors on a clear journey, and creating a memorable shopping experience.
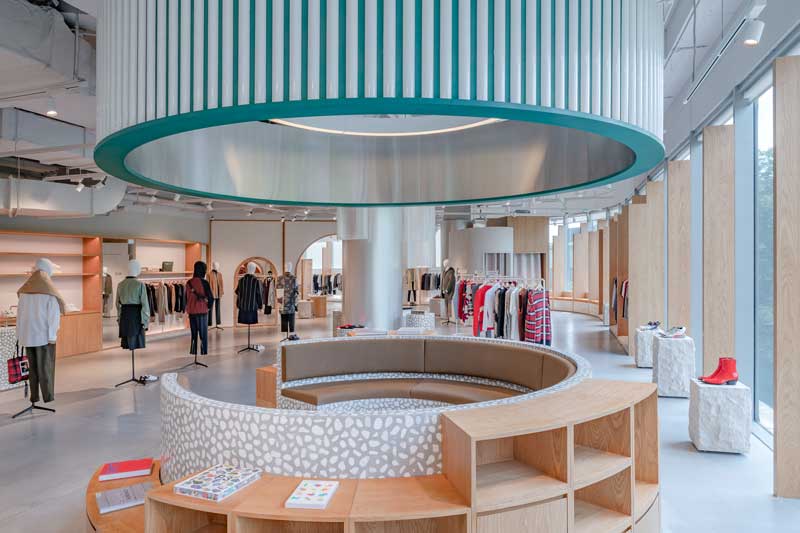
Occupying a single-floor space of over 1,000 sqm, a focal point is a floor-to-ceiling window along one side of the store, overlooking leafy Jing’an Park.
The solution simultaneously optimizes the store’s attractive natural light and allows for transportive walkways, all the while preserving the impact of the space’s sheer size.
The result is a journey through an eclectic, curated assortment of styles and lifestyles. On entering the store’s primary point of access, visitors find themselves surrounded by the dramatic arches of a majestic colonnade. Angled partitions, finished to resemble classical travertine plaster, offer intriguing glimpses into and through an area dedicated to quintessential fashions: blazers, high-end leather goods, and so on. Soft, diffused light creates an atmosphere of calm sophistication, while the otherwise enclosed walkways, elegantly opened by way of wood-lined archways, and evokes a maze-like intimacy that is in stark contrast to the shop floor beyond.
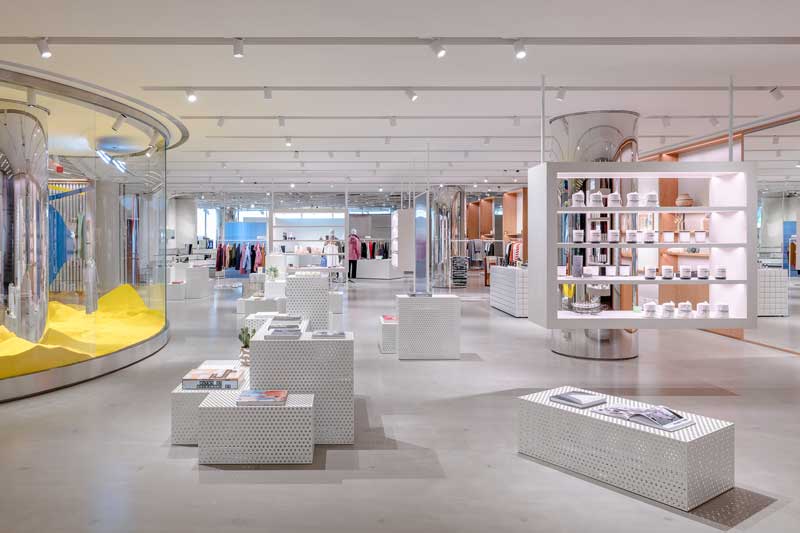
Next, shoppers are guided to a noticeably more tranquil Park-themed area. Airy and open, the section abstracts and extends the green landscape beyond its floor-to-ceiling windows. For example, tree-like cylindrical forms are scattered throughout, alongside wooden display units. Taking centre stage is a raised conversation pit, evocative of a stylized park bandstand or pavilion.
Cozy and intimate, it is designed with coffee and respite in mind, and reinforces the store’s lifestyle theme. This is followed by a skatepark-style area where streetwear collections will be presented. Intended to appear as a “palpably urban” setting, the changing room block here has been designed with a dramatically sloping roof to look like a skateboard ramp. Also in this area trainers are displayed on a set of grey terrazzo steps.
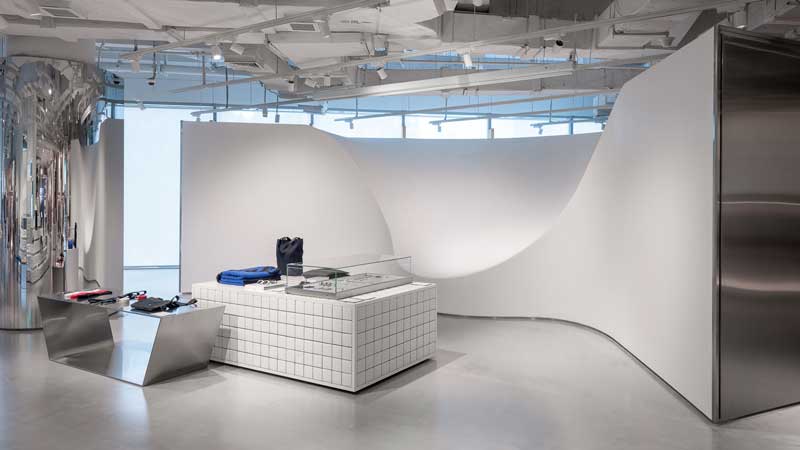
Sloped roofed fitting rooms make a playful nod to skateboard ramps, while light projections throughout the area lend dynamism to the space. Pedestals and tables throughout the store are perforated stainless steel, powder coated white. An interior that combine to reveal the complex, multifaceted lifestyles of a young generation of consumers, the solution celebrates individual style. With anchors and waypoints that speak to the metropolis itself, Assemble by Réel abstracts and condenses cities, celebrating the myriad lifestyles they harbor
Assemble by Réel
Location Shanghai, China
Area 1037 sqm
Client Réel
Interior Design Kokaistudios
Chief Designers Filippo Gabbiani, Andrea Destefanis
Project Manager Ian Yu, Chang Qing
Design Team Alex Jiang, Rebecca Huang, Samo Xu
Photos courtesy Dirk Weiblen
Kokaistudios
Kokaistudios is an award winning architecture and interior design firm founded in 2000 in Venice by Italian architects Filippo Gabbiani & Andrea Destefanis. Headquartered in Shanghai since 2002 it is a multi-cultural firm of 60 people working on a global scale with projects in Asia, the Middle East, Europe and North America. Primarily focused on developing cultural, corporate, commercial, hospitality & retail projects they also worked extensively on urban regeneration projects involving the requalification of heritage locations.
by AN shopfitting magazine no.151 ©

