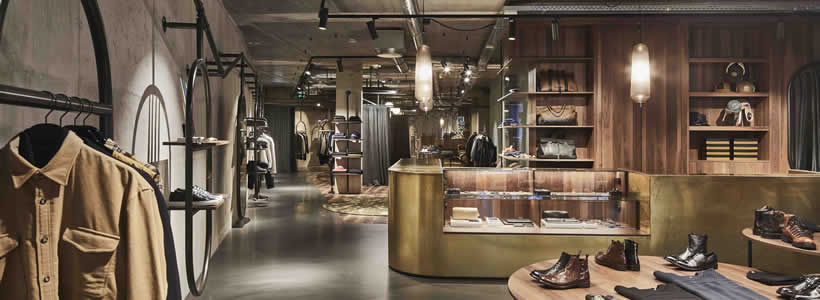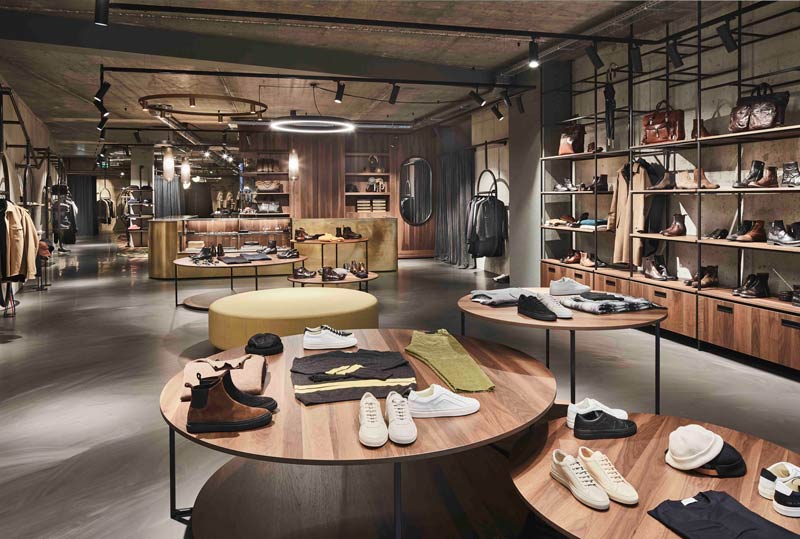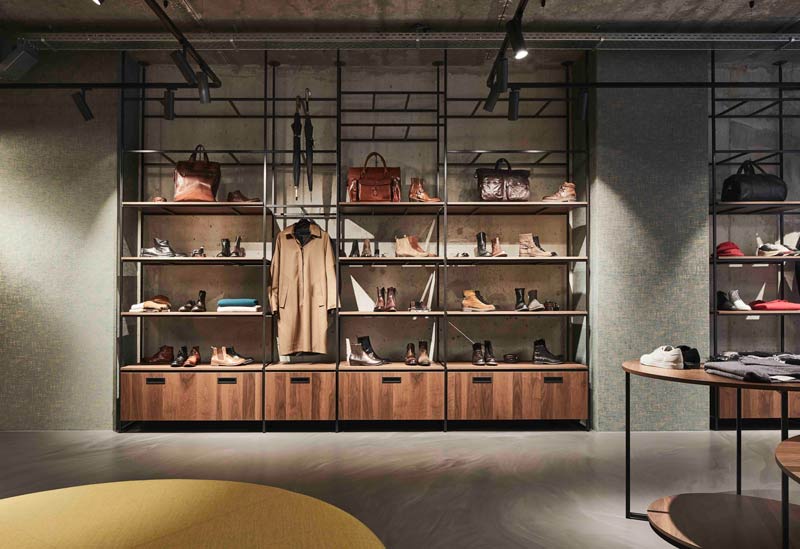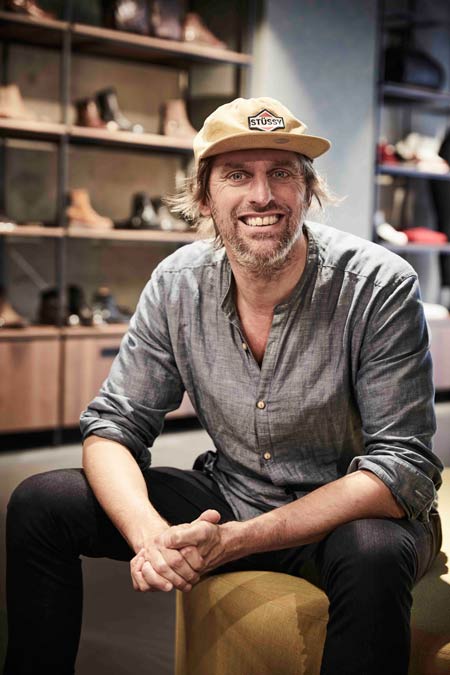
[button link=”https://www.arredanegozi.it/2020/11/progetto-boutique-daniele-dentici-amsterdam/ ” icon=”none” target=”” color=”a30b0b” textcolor=”ffffff”]TESTO ITALIANO[/button]
Studio Jeroen Van Zwetselaar has designed an exciting contrast between raw and refined. The result is a luxurious, multifunctional and welcoming space.

This high-end boutique store has a modular interior, which can easily be adapted to the fast changing fashion collections. It also gives the possibility to create a loft-like space to host events. The routing is playful and dynamic.
Different layers of lighting ensure that the products are visible and the atmosphere is sophisticated and pleasant. The meandering steel frame on the wall and lighting plan attract visitors to the back of the store.
The design of the store for ‘Mr. by Daniele Dentici’, started from an empty dark concrete box. One of the requirements of the clients was to use this space as a store, with the possibility to hold small events.
The space is modular and multifunctional with individual circular elements which can be removed and easily replaced. On the other hand, in the fast changing fashion industry it’s a big plus to have the possibility to adapt the store to the latest collections of shoes, clothes and various accessories.

Looking at the clean property, located in the city centre of Amsterdam across SOHO house, the daylight did not reach far into the space and the back part was very dark and uninviting then they found a solution in the lighting plan and frame construction. Old smoked mirrors at the very back wall ‘extended’ the store to a surreal depth. Next to that, the steel frame on the long wall guides visitors to the back of the store in a sinuous rhythm to stimulate curiosity.

Last but not least, the exciting lighting plan is sophisticated, functional but also surprising: each zone can be highlighted and adapted as required. The place presents different layers of lighting. This ensures that the products are visible and the atmosphere is calm and pleasant. The floor is divided in a combination of two natural materials: concrete and wood. As a result, zones are identified and emphasized, just as the warm carpets give the lounge extra character. The interruption in the floor also emphasizes the long length of the store.
The shop windows have an open character, so you can take a good look at the store from the street. The counter is placed in the centre for an overview over the store. In addition, this position gives an open character to the front. The fitting rooms in the back take up minimal space on the expensive square meters in Amsterdam, by only working with a steel frame and heavy curtains. To create a loft-like space, you only have to remove the curtains.
The counter is an eye-catcher made of brass, not a traditional counter. This piece of furniture has a large glass display, it also serves as a bar for the customer and as a workplace for the owners. Added shapes are friendly and welcoming, the round curves provide softness next to the clean strong lines. Contrast also can be seen in the warm colors next to the raw concrete ceiling and the use of steel. The modular pieces are handmade and detailed very well and custom for this store. All used materials are natural based with raw finishes, so that everything blends together. This high-end boutique store has a timeless design, which means it will appeal for years to come
by AN shopfitting magazine no.159 ©

