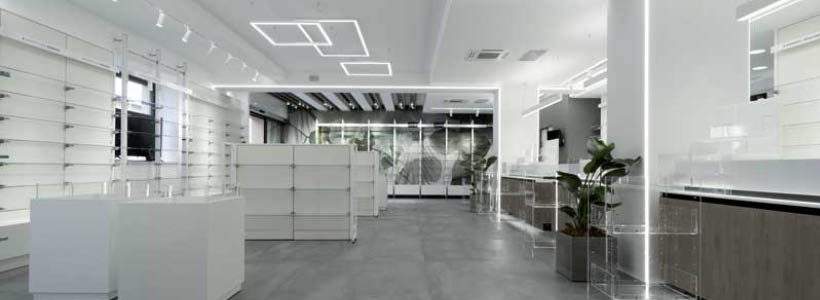
[button link=”https://www.arredanegozi.it/2023/03/progettazione-e-realizzazione-farmacia-la-rocca-urbisaglia/” icon=”none” target=”” color=”a30b0b” textcolor=”ffffff”]TESTO ITALIANO[/button]
Pharmacy La Rocca is a virtuous example of how entrepreneurship can become an important service to the community.
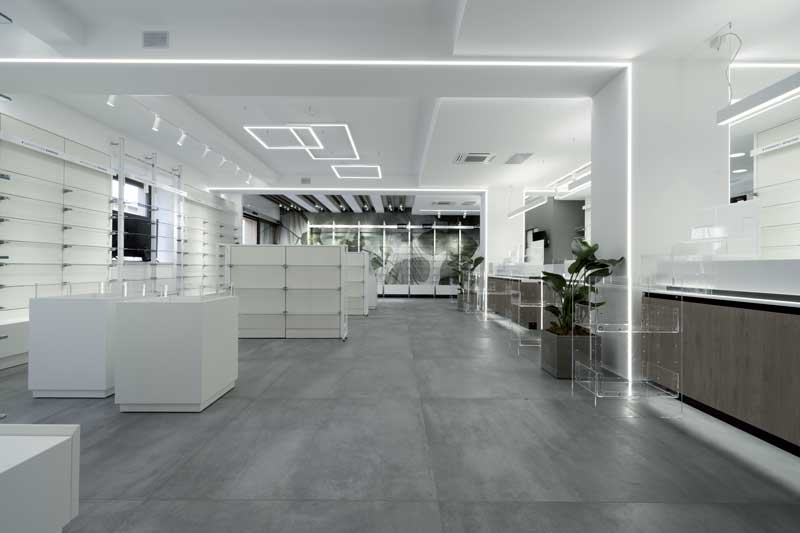
The design and construction of Pharmacy La Rocca also tell a story of success and value.
The main feature of the project is precisely the great value that the intervention assumes within the community, the Municipality of Urbisaglia, about 2500 inhabitants, in the province of Macerata, Italy.
The new headquarters of the pharmacy is located in the heart of the town, in front of the Rock, a sixteenth-century fortification placed to guard the surrounding area. The pharmacy was originally located a few meters away, in the central square, in a smaller and narrower room, where there were no concrete possibilities of expansion.
With courage, determination and a real estate operation that was no tat allobvious, the owner of the pharmacy, Dr. Chiara Biondi, coming from the world of the pharmaceutical industry, mainly concentrated on production of eye drops on a global scale, with the help of Dr. Mattia Bonfigli, partner in the B.Princereal estate who acquired the premises and managing director of the pharmacy itself, has transformed a building that had been in a state of decay for years into a modern, functional health center complete with all the amenities of a state-of-the-art pharmacy.
Provided that the main value that one breathes upon entering the new pharmacy is the familiarity with which all customers are treated, today Pharmacy La Rocca represents a real Health Center for Urbisaglia.
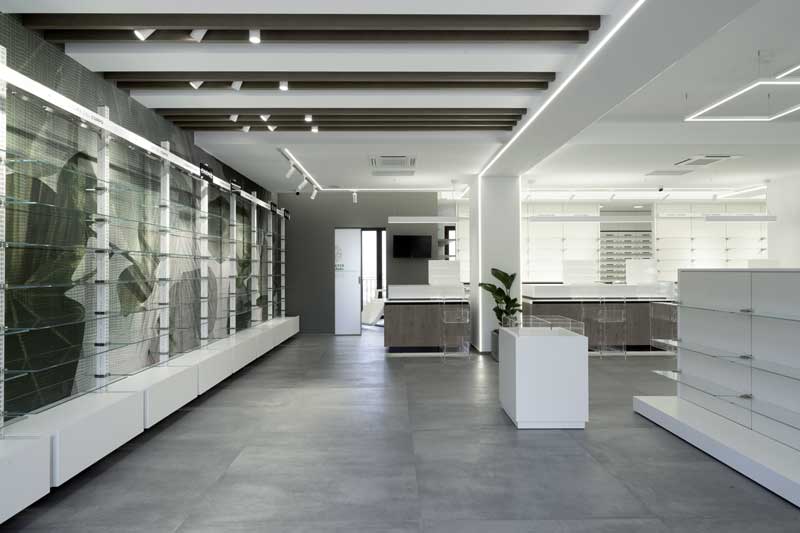
The area available to the pharmacy is 280 square meters. Upon entering, the wall dedicated to dermocosmetics was characterized by a decorative paper that visually refers to an out-of-scale garden, with huge leaves full of dew. Even the ceiling, in the entrance area, has an oak wood texture that evokes the presence of a pergola, in harmony with the theme of vegetation, and the ideal desire to transport the customer to an open and pleasant place, just a shaded garden.
In front of the entrance, to complement the merchandise area dedicated to hygiene and dermocosmetics, there is a booth dedicated to promotional days, skin care and beauty routine advice, professional treatments to be tested in the pharmacy, in a room lined up to the ceiling with a texture that recalls natural stone and open towards the surrounding valley thanks to the wonderful panorama that can be enjoyed overlooking it.
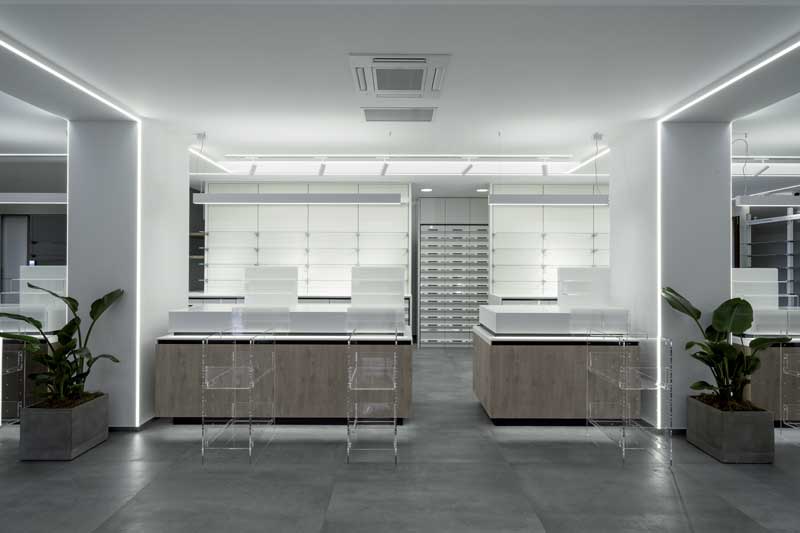
The room had two large central pillars, connected with beams lowered to the perimeter structure. It was decided to place the sales counters in sequence with the pillars, so as to create independent areas with greater privacy for consulting, and the structure was emphasized, underlining the edges with continuous light. The area dedicated to sport and integration has also been highlighted by a darker color in shades of quartz, as has the cabin, and can also enjoy a large French window that overlooks the valley as far as the eye can see.
The presence of the views should be underlined, because it is not at all obvious the decision to give up display walls in favor of letting customers, once in the pharmacy, enjoy the view, a value manifesto which exalts the pleasantness of the shopping experience.
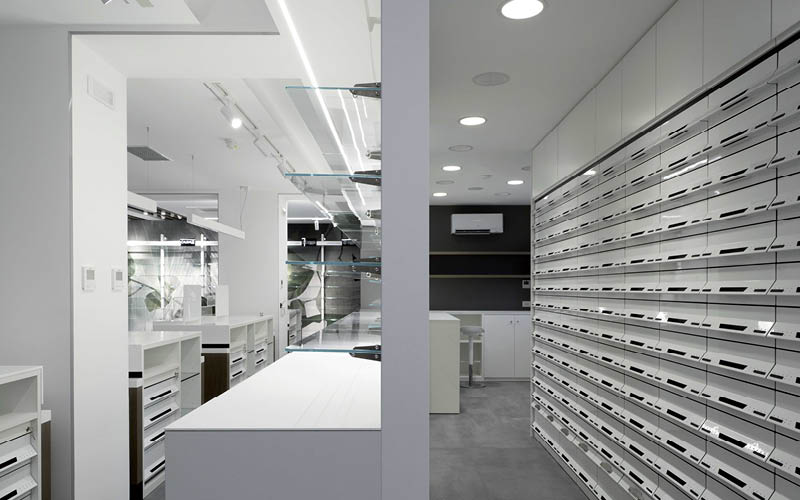
A structural ring made it possible to connect the pharmacy to a further space dedicated to services. In this area there are the managing office, the warehouse and a large pharmaceutical laboratory, complete with all the necessary equipment to be able to produce capsules, powders and creams and offer customers specially designed and original formulations.
The pharmacies created by Ataena have always been able to count on specific consultancy dedicated to the Galenic Laboratory, with highly specialized furnishings and updated machinery. In the services area, there is also a further cabin, dedicated to health, prevention and needs deriving from this emergency phase, also counting on a double independent entrance.
All the furnishings are custom made by the Ataena carpentry workshop, integrating the best drawer units, uprights and display accessories from the ICAS company, which has always been synonymous of quality and excellence in the technical furniture sector for pharmacies.
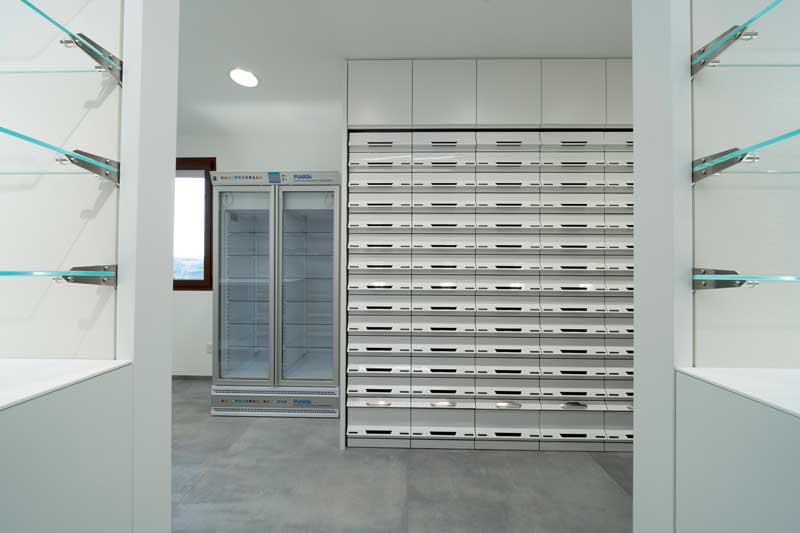
The time between design and implementation is very short indeed: few months, thanks to the expertise of the design group that dealt with the help of truly excellent workers.
Location Urbisaglia (Macerata) Italy
Area 280 sqm
General contractor Ataena
Technical Furnishings ICAS
Architect Alessia Silvestrelli
Photos courtesy Maurizio Paradisi


