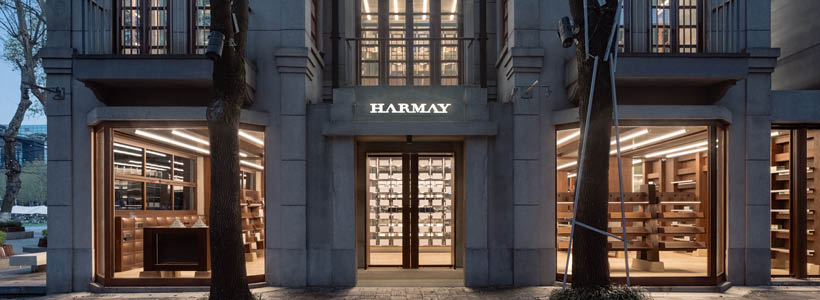
[button link=”https://www.arredanegozi.it/2023/04/progetto-per-il-negozio-di-cosmetici-harmay-a-wuhan/” icon=”none” target=”” color=”a30b0b” textcolor=”ffffff”]TESTO ITALIANO[/button]
AIM Architecture continues their collaboration with Harmay in the beauty retailer’s latest store.
Chinese cosmetics brand Harmay’s Wuhan store uses the rich history of its location to create an experience-led retail space.
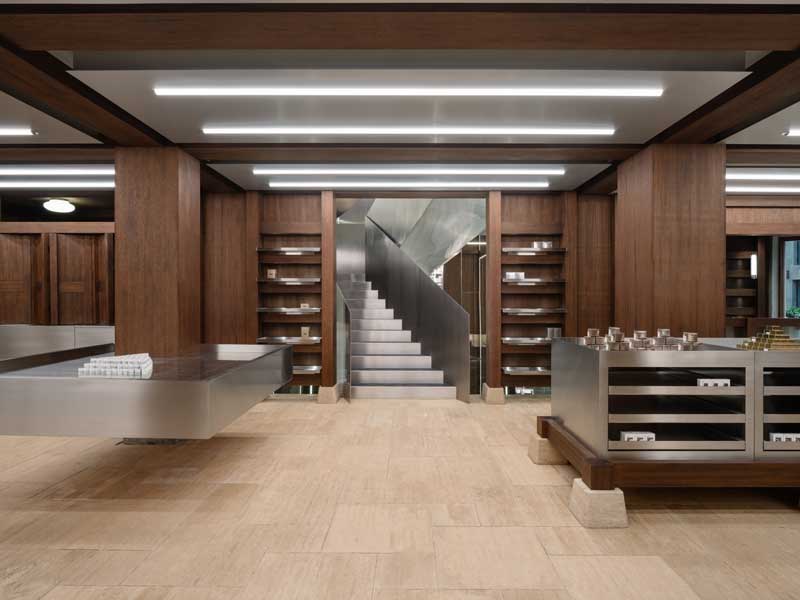
Built in the 1940’s, this building was part of the Japanese Concession in Wuhan, (China) and housed the Yokohama Bank.
Extensive renovations over the years only left behind the shell of the building, its rich history only surviving in people’s memories and the stories they share.
Wuhan has historically been one of the most important port cities. In the 20’s, “Yanghang” was all the rage and traders from around the globe flocked here to buy and sell their goods. This multitude of cultures and products blended with existing local elements resulting in an innovative historical chapter.
As we explore the layers of history in the building, we are inspired to add on a new time and place and at the same time forcing us to take a fresh look into the brand’s original warehouse culture.
Different moments in history are represented on the 3 floors of the building.
Set within the empty shell, we layer materials, spatial experiences and details, that originate from their unique time in history. Two new vertical elements are inserted in the building, connecting these layers in time.
The first, a vertical storage core, where mechanical robots organise goods along the 3 floors. The second, the experiential staircase, moving people through the building like a time vessel. Both introducing a new language, a conversation and as a result, a precisely individual layer of time.
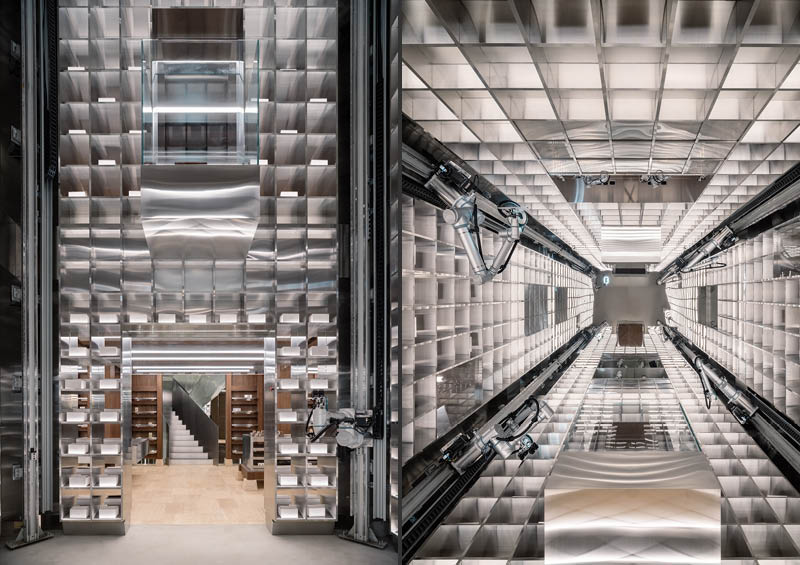
The ground floor
Reminiscent of Antique Asian warehouse, composed of an old stone floor, heavy wooden furniture and walls, resting on solid blocks of stone. On this floor, the future is also present. The stainless steel vertical warehouse, encouraging you to engage with the robots and the building’s verticality. At the same time, display islands, racks and cashier organised like your familiar corner store welcoming guests to move through the space, comfortably without inhibition.
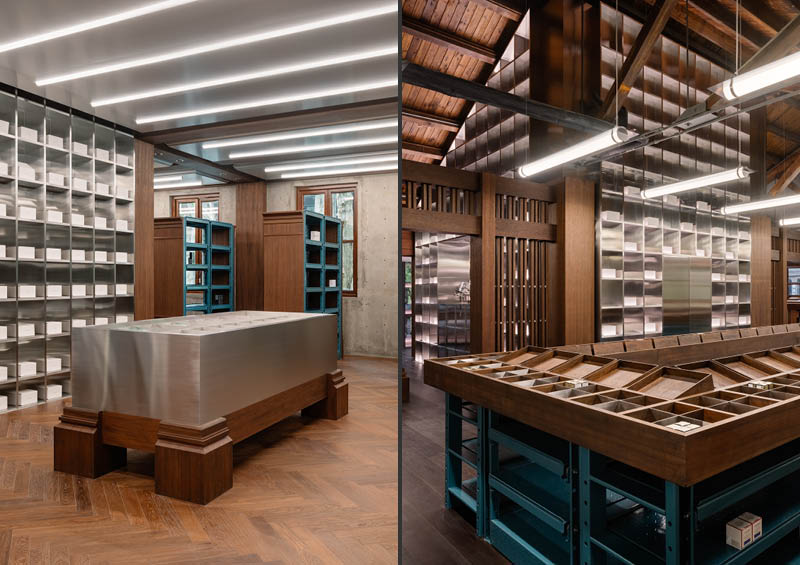
The first floor
Arriving through the mirrored staircase, the first floor introduces a more conservative image. Upon entering, the traditional steel racks are neatly arranged, reminding us of the brand’s origin with the vertical warehouse at its core. Here, a window and small balcony enables guests to experience the profound lightness of it. At the same time a herringbone wooden floor, ornamental wooden mouldings and anodized aluminum allude to the layering of time in history.
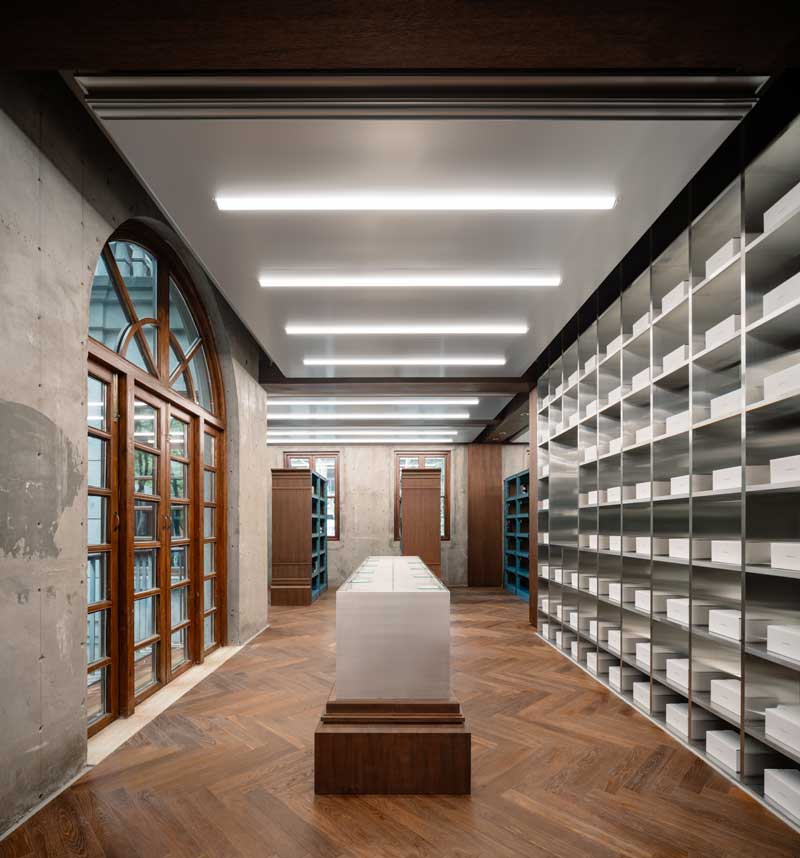
The attic
The first view of the attic is of the vertical-grid warehouse that rushes towards the old wooden roof, showing its dominance in the building. Half of this floor is an open back warehouse, the other half of the building is the terrace and open to the public, responding to the idea of a “place of retail”.
The main facade is kept as transparent as possible, so passers by can experience the layers of time through the framework of historical openings.
Client: HARMAY
Location: Wuhan, China
Area: 914 sqm
Design AIM ARCHITECTURE
Design Principals: Wendy Saunders & Vincent de Graaf
Project Architect: Jerry Guo
Interior Team: Dongkai Hu, Leslie Chen, Shawn Zhang
FF&E Team: Lili Cheng, Weisha
Photos courtesy: Wen Studio


