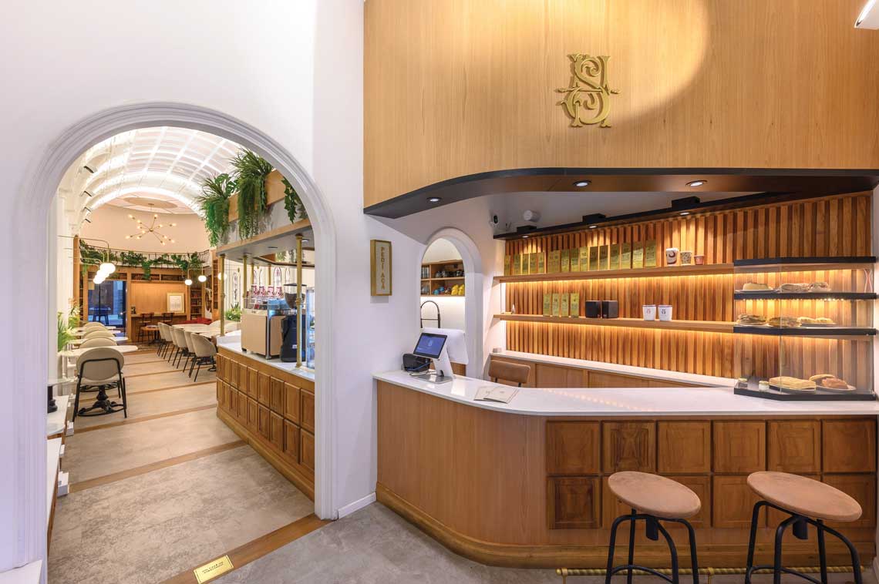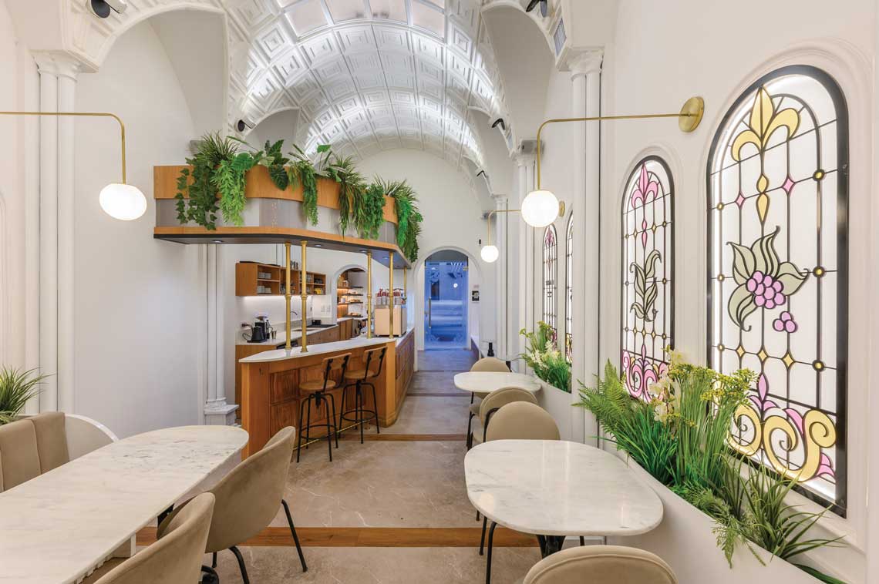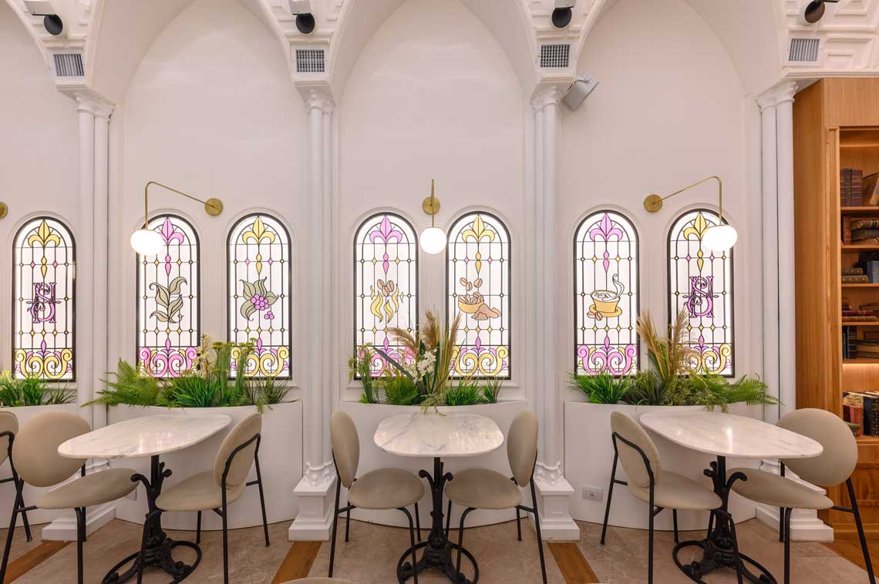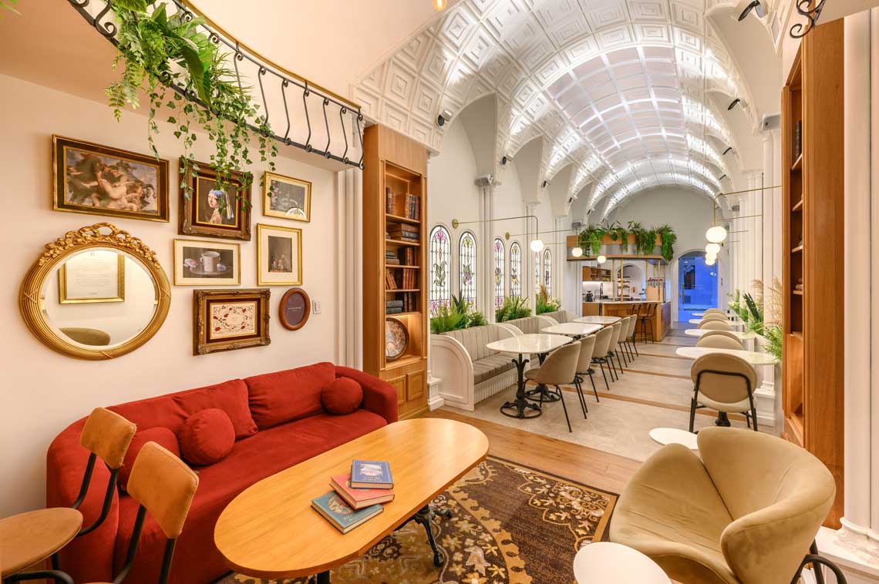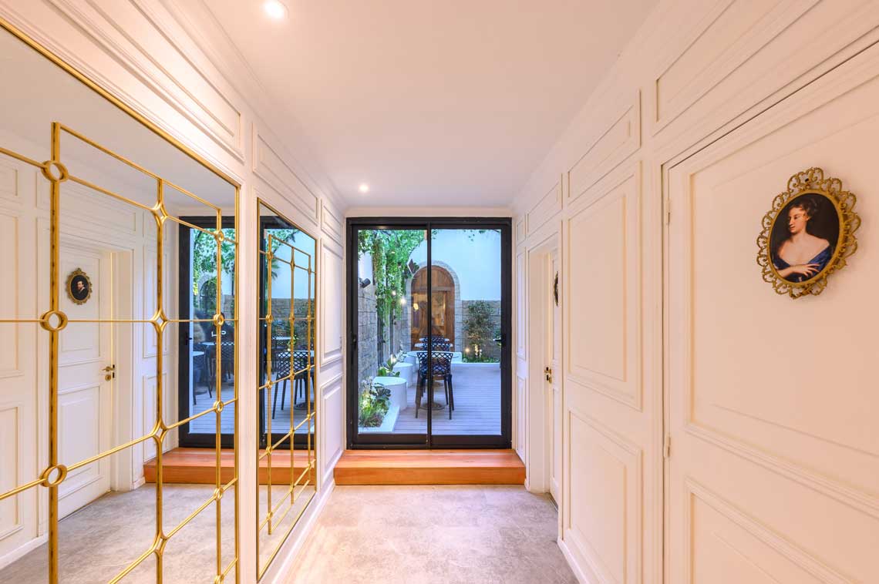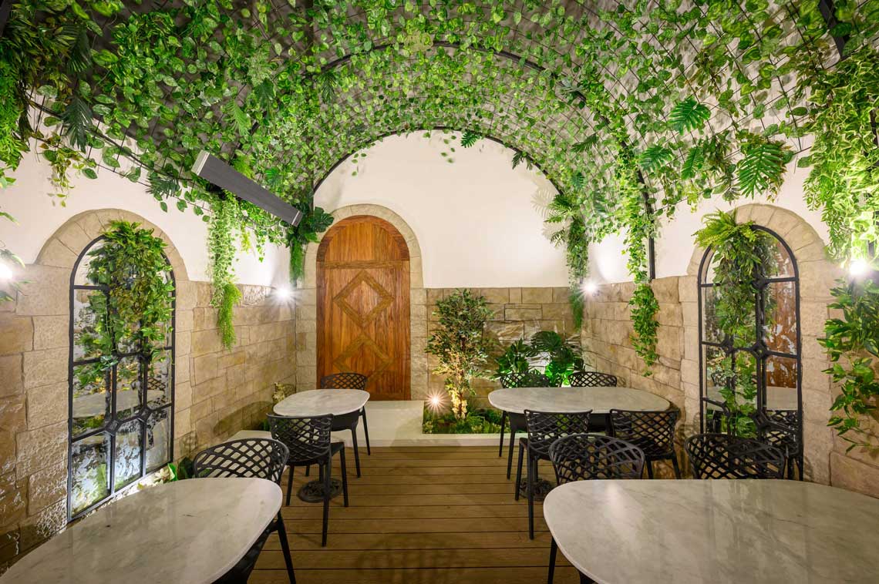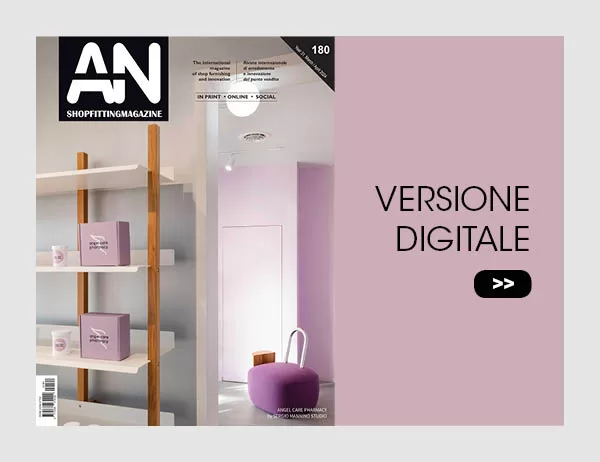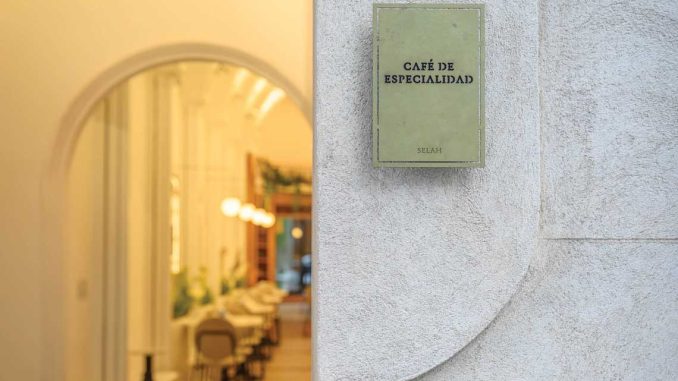
A space designed with the premise of connecting with the essential through the senses. A café inspired by tranquility, the specialness of silence, where specialty coffee enthusiasts find a sort of refuge to enjoy a unique gastronomic proposal.
An exclusive café with a different proposal
The architecture project and brand design were born from the same concept: to create an exclusive café with a different proposal, where one can immerse oneself in a unique atmosphere. The objective was achieved by working together in a synergistic manner, so that the branding complemented the architectural proposal, and at the same time considered different brand spaces: necessary touchpoints to make Selah a memorable brand.
The new location was specifically chosen for its spatial qualities, elongated proportion and significant internal height. Features reminiscent of the central nave of a cathedral.
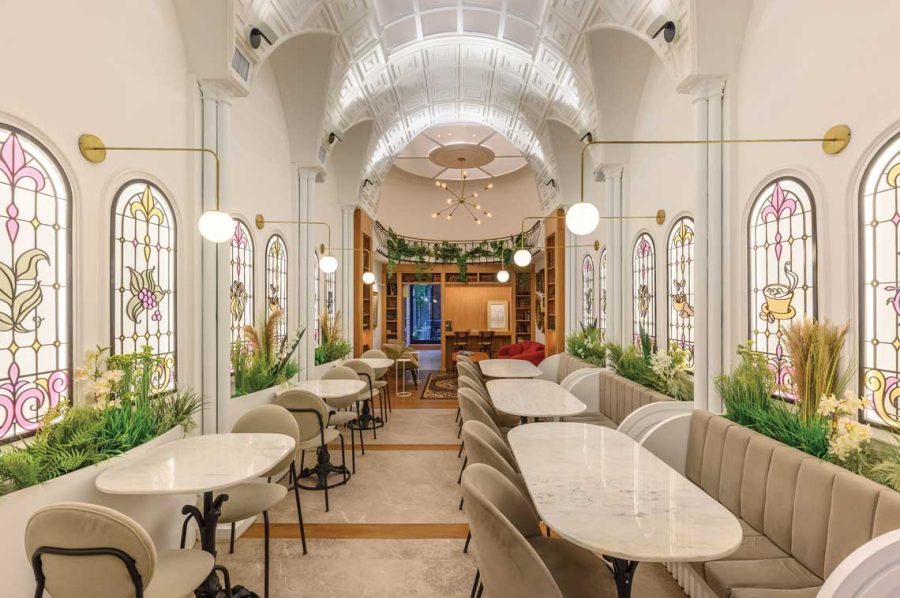
The facade, with a heritage character, had been restored and preserved intact by the developers of the apartment project carried out in the back. There were no remains of the old construction, making it the perfect shell for a project of these characteristics.
Initially, the functional approach was developed. A small take-away area was designed near the entrance, which would function as a reception area. In the background, an elongated salon with a false “barrel vault” is placed, culminating in a scenic library area. Additionally, in the background, a picturesque outdoor space completely disorients visitors.
Interior lighting
Interior lighting was one of the major challenges, as the space had no openings to provide natural light. Therefore it was decided to simulate various types of windows facing the exterior. Two main elements take center stage here: stained glass windows, which narrate the coffee-making process in a sort of “Via Crucis” fashion, and skylights that, with backlighting, give the sensation of bordering an outdoor space. This significantly amplifies the spatial perception and eliminates the feeling of confinement and claustrophobia in the narrow space.
Location Córdoba, Argentina
Area 112 sqm
Design MAD Arquitectura Conceptual
Photos courtesy Arq. Gonzalo Viramonte
Related posts:
- FLASK AND THE PRESS Shanghai
- BIOEFFECT Flagship Store Reykjavík, Iceland
- Geshary Coffee – the best Geisha coffee experience.
- Il progetto per Selah Cafè materializza la fusione ideale tra architettura, design e concept.
- Neo-retro style rule for the fit-out of the Jawed Habib salon by Sync Design Studio.

