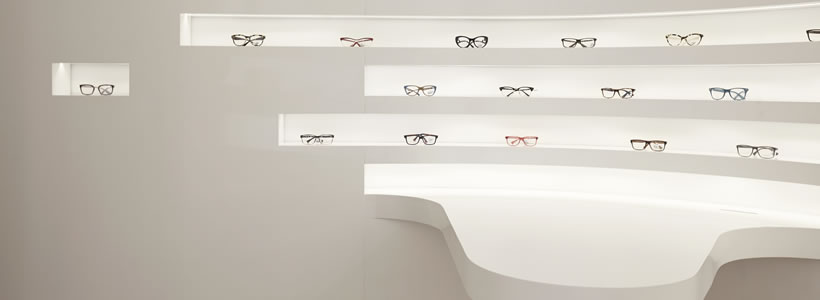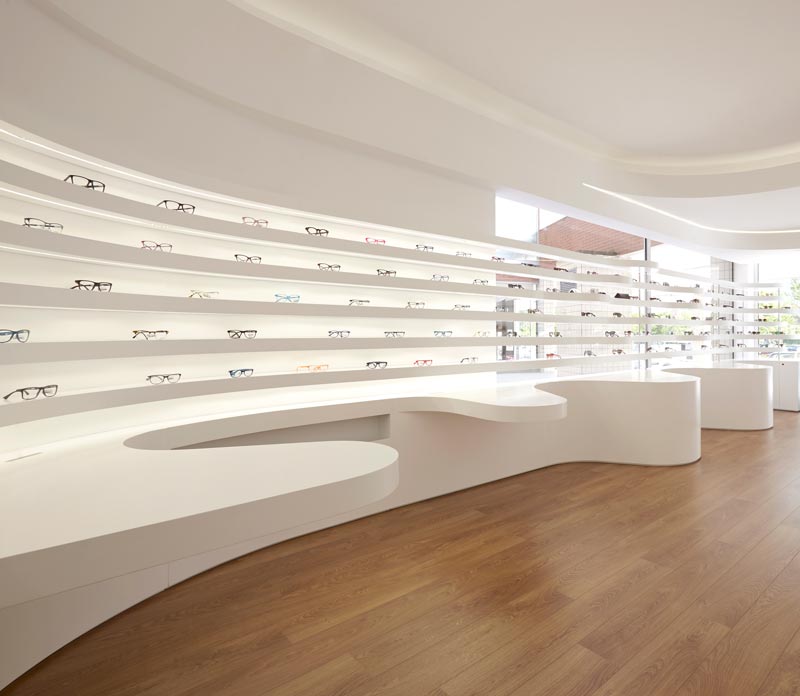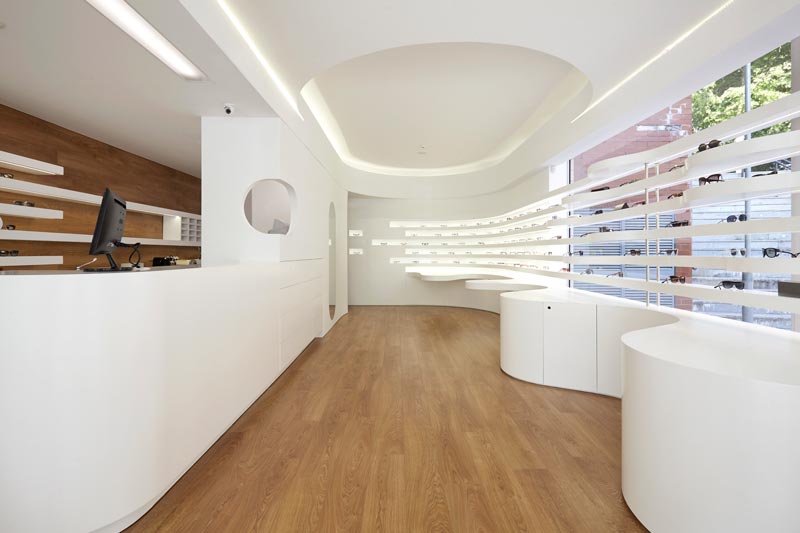
[button link=”https://www.arredanegozi.it/2017/05/ottica-queiros-retail-design-tsou-arquitectos/” icon=”none” target=”” color=”a30b0b” textcolor=”ffffff”]TESTO ITALIANO[/button]
The refurbishment proposal of Óptica Queirós goes through the redefinition of the functional zoning and circulations.

How refurbished an optical shop
The front desk and workshop are placed sideways. The central space of the showroom and personalized attendance is well-marked by the false ceiling design.
The access to the contactology office is done by a passage in the curved plane of the wall. The shelves of the eyeglass frames follows the shop design in all it dimension. They perform the double function of showcase from the inside and outside and also work as sun blockers. All the functional elements follow the global design, creating a unifying image of the whole.

Designers Tsou Arquitectos
Principal Architect Tiago Tsou
Team Tiago Tsou e António Alberto Costa
Construction Construções Vasco Fernandes
Carpentry Marcenaria Isidro
Plaster work Tectoes
Area 54 sqm
Photos courtesy João Macedo
Tsou Arquitectos
Tiago Tsou was graduated in architecture in 1999 at the University Lusiada Famalicão, and began his activity in the following year at Oporto with the Architect Filipe de Salis Amaral. In 2005 obtained the degree of Master of Architectural Constructions at the University of A Coruña. In 2010 starts his work under the designation Tsou Architectos, pursuing the creation of an architecture with meaning, attentive to the essence of the place, designed in a feasible way and constructed in a responsible manner.
by AN shopfitting magazine no.138 ©


