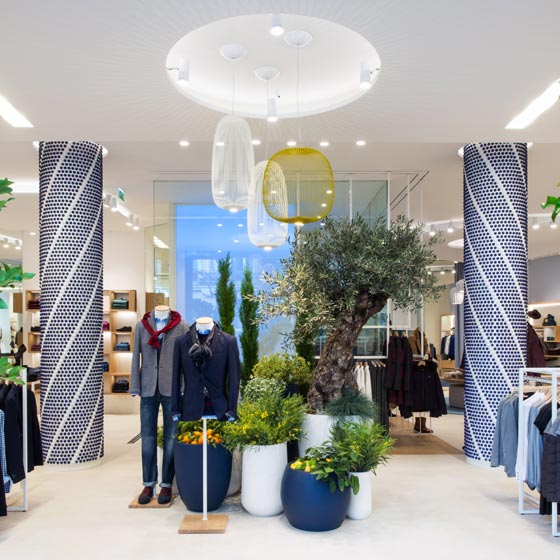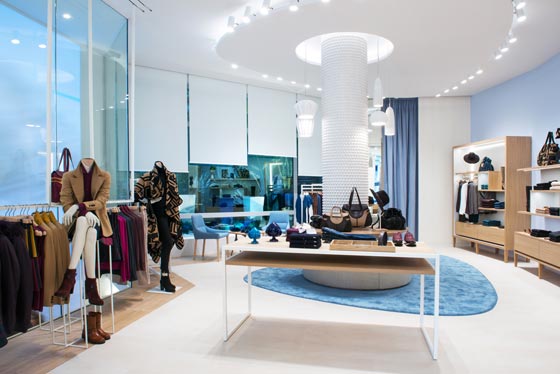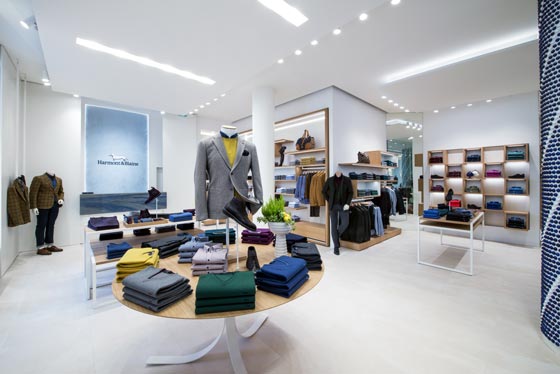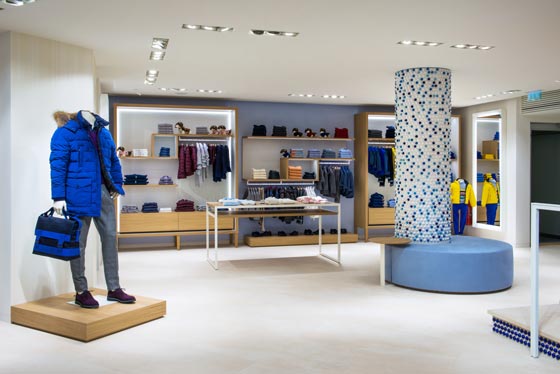
[button link=”https://www.arredanegozi.it/2016/03/harmont-blaine-parigi/” icon=”none” target=”” color=”a30b0b” textcolor=”ffffff”]TESTO ITALIANO[/button]
Boulevard des Capucines, in Paris, is the prestigious location chosen by the Neapolitan company to launch its first boutique with a brand-new look.

The boutique – a creation of the architects Losanno and Perini from the Florence-based PLS design firm – has a strong visual impact which tells the story of the well-known Italian brand through its elements and settings.
Harmont & Blaine, a well-established company selling casual and outdoor apparel, is being considered a leading brand on the Italian and international market for many years. Its casual wear is comfortable yet refined, combining style with convenience, elegance with comfort, traditional tailoring techniques with an innovative approach focused on top-quality materials and tasteful design.

Mediterranean architecture
The new look, which encapsulates the international success of the brand and its Mediterranean origin, plays with contemporary elements while evoking the Italian design history.
PLS design interprets this eclectic identity in a contemporary way by opting for a picturesque setting which draws inspiration from the bright and sunny Mediterranean coasts, in particular from the countless light blue shades of the sky reflected in the sea.
The store interior is characterised by a cosy and refined atmosphere, whose warm and charming shades interact with “domestic” display elements combining textures, attention to details and essentiality.

The boutique is a perfect blend of traditional craftsmanship and extremely contemporary shapes, which have been skilfully reinterpreted by leading Italian brands with a strong craft tradition.
Every shade of blue, from ultramarine to light blue and white, is given greater emphasis by the crystalline surface of the majolica, which is used as an ornamental element in contrast with the other materials: the sandstone flooring, the solid oak wood display furniture and the minimalist and linear structures in white painted metal of the display units.
Within the boutique, many decorative motifs create a collage, which is ideally connected to the Mediterranean seascapes and defines a specific aesthetic language blending different arts.
The walls and the display window backdrops are adorned with a drawing on a white plaster which evokes the water movement and is the result of traditional craftsmanship combined with modern innovative techniques. contemporanea.
The use of two colours is further enhanced by a decoration made of around 30.000 hemispherical tiles which are set on the vertical walls at the entrance and on the columns to form a white and blue mosaic. In this way, the light hits exactly the convex surfaces, then fades and melts into the white mortar background.

The traditional Mediterranean architecture, reinterpreted with a decidedly contemporary flair, is brought out by the use of majolica in a distinctive and diagrammatic manner as a tribute to the style of the greatest Italian designers who, over the years, have been inspired by this typical ceramic ware.
Precious materials, simple composition and traditional elements share the same space which, thanks to its clean lines, perfectly embodies the new concept: a bright Mediterranean setting with a familiar and cosy atmosphere to enhance products while promoting and strengthening the brand image with a view to its future development.
Project Harmont & Blaines
Area 300 sqm
Design Team PLS design Architect Lino Losanno, Architect Lorenzo Perini
Collaborators PLS design: Architect Silvia Mascia, Architect Michela Sardelli, Architect Riccardo Martini, Architect Luca Poiani, Architect Mario Venneri, Architect Alessandra Conticini, Architect Iacopo Mascelloni, Interior Designer Mattia Nella
Shopfitting Contractor
MA.RIS – opere edili, impianti e finiture
Tecnolegno – arredi e allestimento
Tuscany Art – ceramiche
by AN shopfitting magazine no.131 ©


