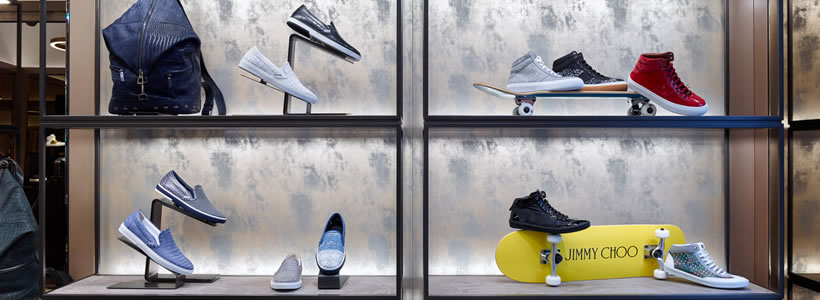
[button link=”https://www.arredanegozi.it/2017/01/retail-design-boutique-jimmy-choo-milano/” icon=”none” target=”” color=”a30b0b” textcolor=”ffffff”]TESTO ITALIANO[/button]
With the opening of Jimmy Choo in Milan, Christian Lahoude Studio marks another important milestone in its ongoing relationship with the brand, for which it first started designing in 2014 and for whom it is currently creating locations in Paris, Geneva, Barcelona, Madrid, and Singapore, among other cities worldwide.
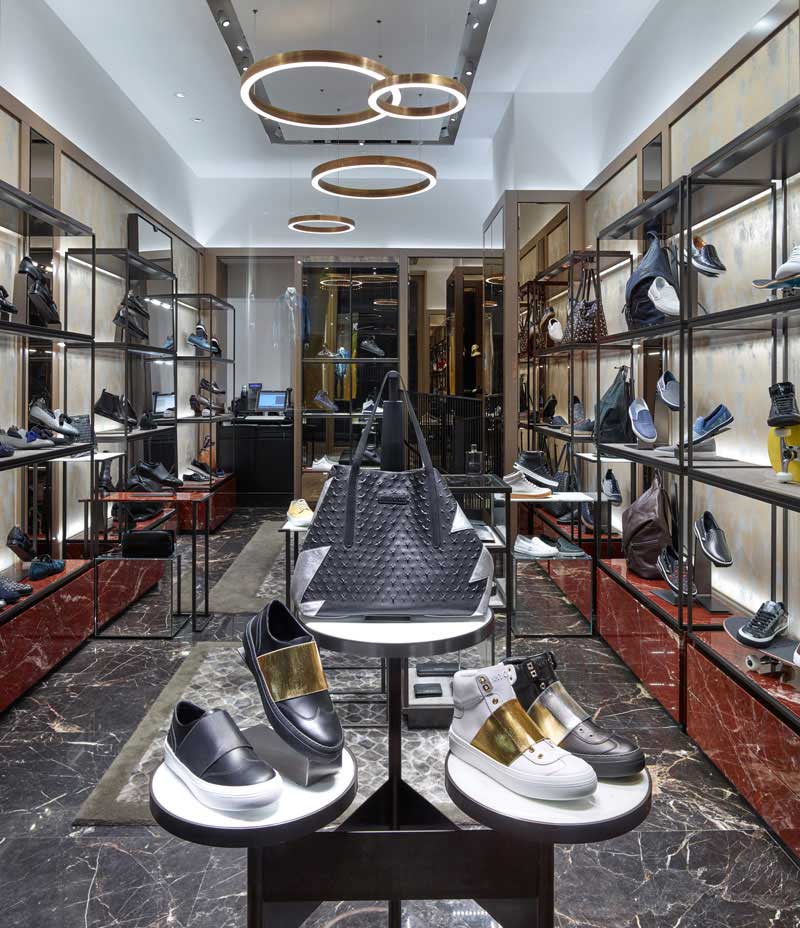
Each store reflects Jimmy Choo’s bold fashion sense and interest in dynamic and artful displays, while responding to contrasts in space, location, and cultural history—creating a network of stores that are distinct yet experientially linked.
The Milan store is located on Via Sant’Andrea, in the heart of the city’s fashion district, and is Jimmy Choo’s first in Europe to have a fully dedicated men’s and women’s boutiques.
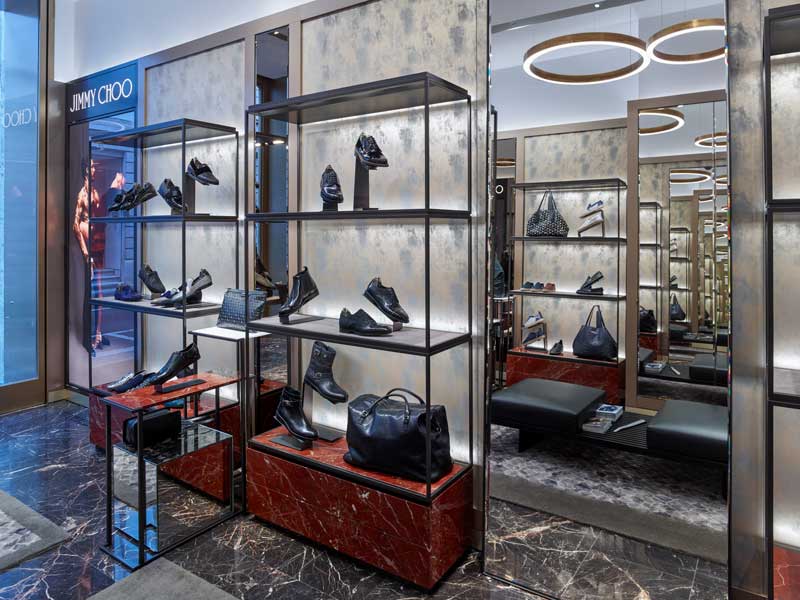
The 2,745 sqft store also features dedicated VIP and bridal rooms. While most Jimmy Choo stores now feature both men’s and women’s items, including two Christian Lahoude-designed stores that opened in New York City earlier this year—one on Greene Street in SoHo, and one on Madison Avenue—the Milan store is the first to maintain two discrete but connected spaces.
To create a sense of openness here, Christian Lahoude expanded the windows on the entrance façade and created a shelving system that enabled the store to be fully transparent on one side.
For the Milan store, Christian Lahoude took inspiration from classic Italian designs from the 1940s, using highly polished brass and contrasting materials to create two unique but complementary environments.
On the men’s side, red and black marble, first used in a Jimmy Choo store designed by the Studio in San Francisco, is combined with lacquer panels and uplit coves to take advantage of the ceiling heights and to create a slightly darker and more traditionally masculine presentation.
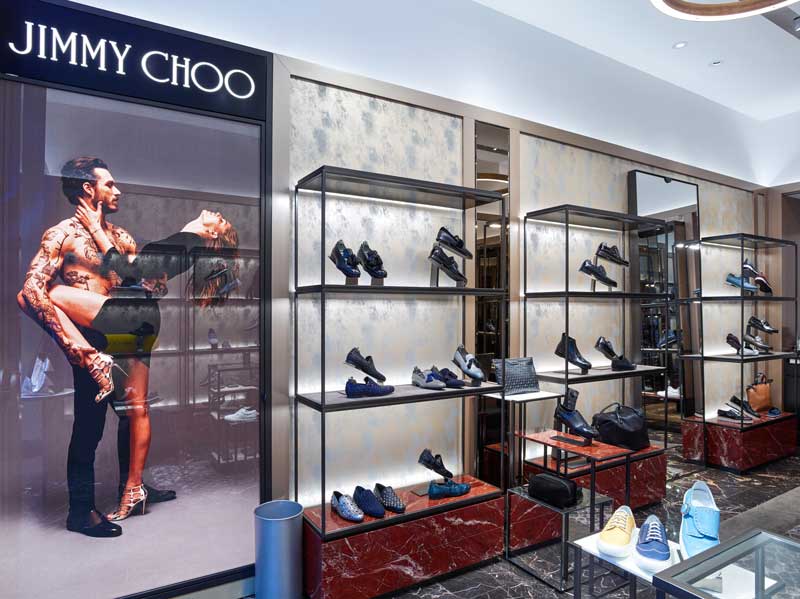
The women’s side has an airier and lighter ambience, and features a new lighting concept, developed by the Studio especially for Milan.
While at the street level, the men’s and women’s stores appear separate, they are connected on the interior, providing ease of accessibility to shoppers. Throughout the store, mirrors have been placed on pilasters with marble cartouches and light boxes to enliven the space.
The creation of new geometric pedestals for product displays presents a playful sensibility, keeping products lower and readily available to visitors. A sculptural fixture, visible from the street, engages passersby, drawing them into the store.The fixture serves to present new collection highlights, and marks the stairs to the lower level.
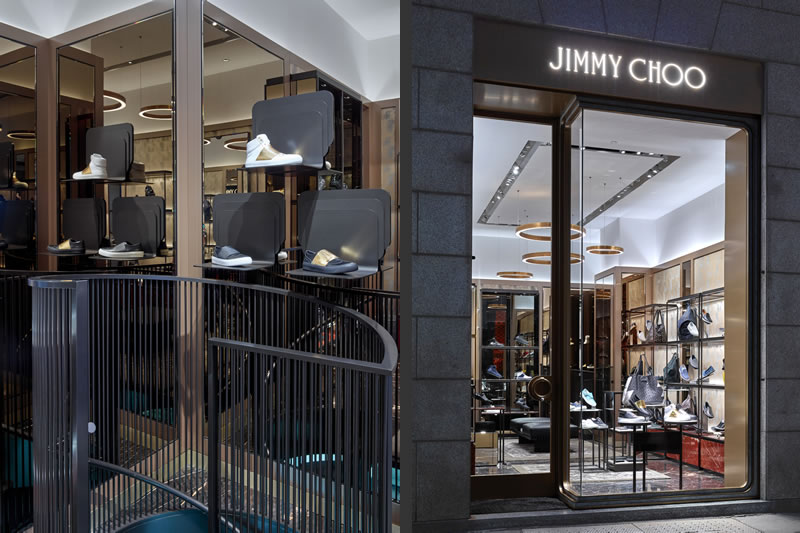
A series of mirror and mesh laminated glass, punctuated by occasional niches presenting products, leads to the lower level and its main features: an opulent column surrounded by marble pedestals and, further back, the dedicated VIP and bridal rooms.
Christian Lahoude’s approach draws on signature Jimmy Choo elements, while incorporating new features and materials that respond to the surrounding architecture and environments. As each store is completed, different design details are also drawn on, expanded, and evolved.
Christian Lahoude has also extended the range of product display opportunities for Jimmy Choo, emphasizing inviting and enjoyable shopping experiences. Rather than feature objects set out of reach, Christian Lahoude has designed displays and niches that encourage interaction with the product, recognizing that touch and feel of the product are as important as the feel of the space itself.
Location Via Sant’Andrea, Milan, Italy
Area 230 sqm
Project Architect Lucia Galeano
Project Designer Yao Xiao
by AN shopfitting magazine no.136 ©


