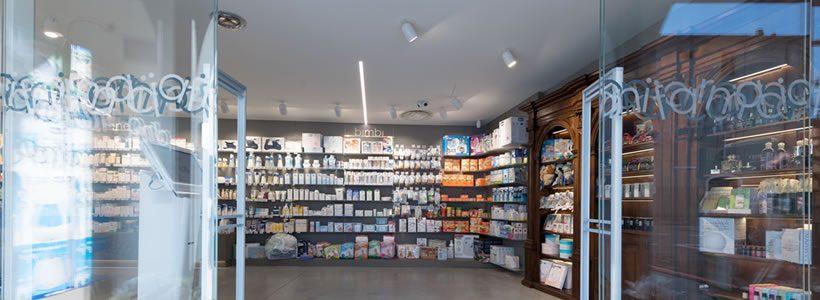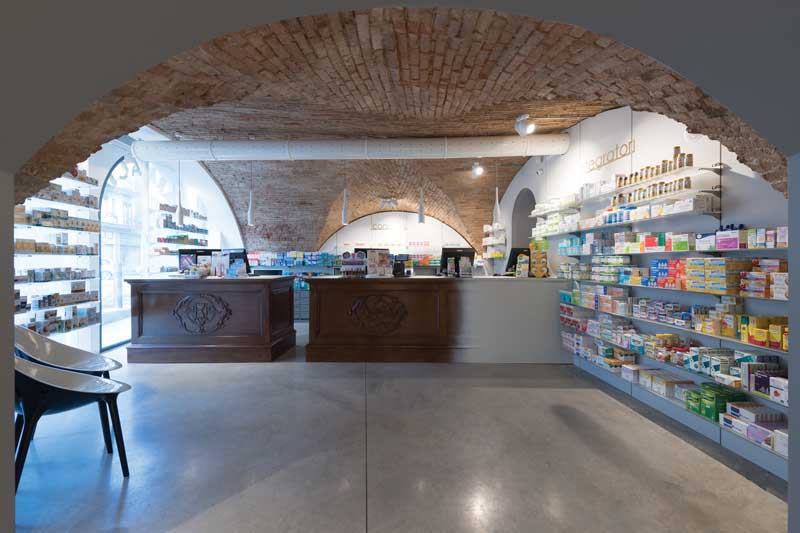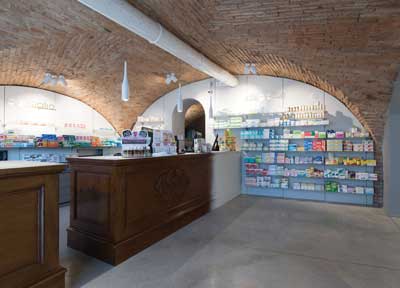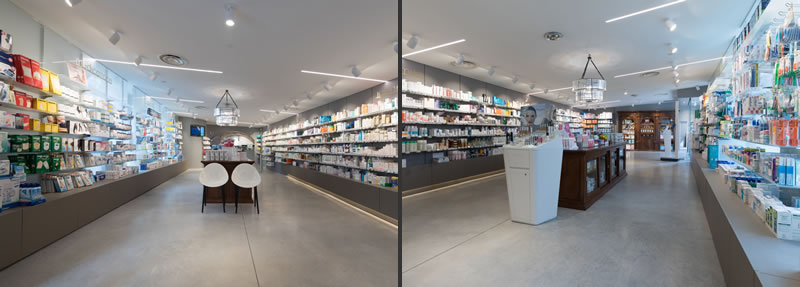
[button link=”https://www.arredanegozi.it/2018/05/studio-az-design-progetto-farmacia-fappani-boltiere-bergamo/” icon=”none” target=”” color=”a30b0b” textcolor=”ffffff”]TESTO ITALIANO[/button]
AZ design Studio designed the interiors of Fappani Pharmacy by enhancing the great surface of a 1960s end building.

Few materials and plain structures improved the classic and impressive furnishing system.

The lighting effects from the ceiling cadence the clients’ path near the opaque displaying system, which combined with the inclined ceiling, offer not only a frontal perspective, but a lateral side of a linear premise, never monotonous.
The eclectic materials change from modern ones as the industrial concrete of the flooring and the mid frosted glass of the walls, to the brass finishing and the European walnut classic furnishing system.
The focal point of the pharmacy lies under the red brick vaults, duly restored, which frame the ancient prescriptions counter.
This area represents the sum of the project of the architect Mr Andrea Zanini, that is the amalgam of tradition and innovation, starting from the classic counter disappearing among the modern walls, the central heating, designed and completed by ITS technological systems, and a remarkable automated warehouse concealed into the back office of the pharmacy.
 This innovative solution robotizes all the jobs of the pharmacist, while picking up and loading automatically the products and move them to the counter allowing more time to assist the clients.
This innovative solution robotizes all the jobs of the pharmacist, while picking up and loading automatically the products and move them to the counter allowing more time to assist the clients.
In this wide pharmacy it is possible to take advantage of self-diagnosis treatments and heath care therapies in order to give thorough professional cares on the territory.
Studio AZ design
AZ design office in Bergamo based, designs interiors for commercial areas, pharmacies and residencies, ameliorating the environment, strictly collaborating with the customer as beneficiary and user of the place.
by AN shopfitting magazine no.144 ©



