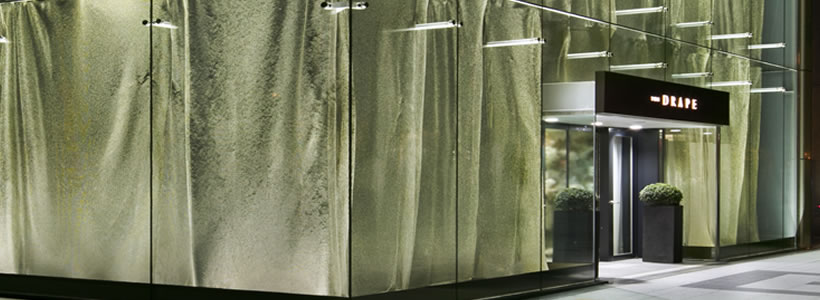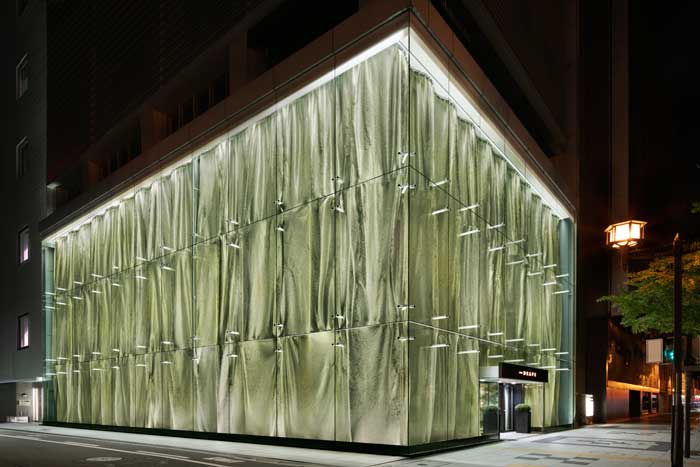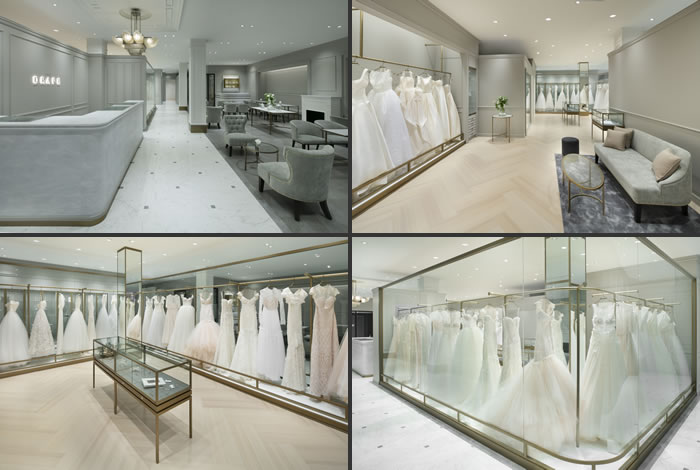
[button link=”https://www.arredanegozi.it/2019/01/garde-progetto-retail-design-the-drape-osaka/” icon=”none” target=”” color=”a30b0b” textcolor=”ffffff”]TESTO ITALIANO[/button]
Takami Bridal aims to add value to the bridal scene with the new concept of THE DRAPE, a contemporary wedding store that balances high degrees of ‘sophistication’ and ‘elegance’.
From selected superior quality dresses to luxury wedding plans, THE DRAPE provides all needed services from within, all done in precise and well-thought fashion.
THE DRAPE is located along Midousuji in Shinsaibashi, a famous area known as a central shopping district for many flagship stores of luxury brands. The building has distinctive and stylish appearance with glass walls spanning all three floors.

The design of the building won several awards including GOOD DESIGN and OSAKA ARCHITECTURE AWARD. This appearance is a fitting representation for the sophisticated & luxurious image of THE DRAPE.
Design Concept
Façade: wall-to-wall curtain inside the glass wall. The curtain is a ring-mesh fabric dyed in gold with elegant pleats, representing the ideal image of a bride, purity, delicacy and elegance.

Interior: the key colors are white and grey, accentuated with black and gold. The tiles and wooden flooring is made of glass embedded with elegant molding, all of these lending a simple yet sophisticated appeal. To integrate an antique chandelier in the entrance hall and a Baccarat chandelier in the staircase.
The space is designed to integrate a sense of natural balance, for example the quiet silhouette under the arch and the pristine white walls.

Kimono area: the traditional Japanese wedding is a synonym for TAKAMI BRIDAL. It is designed to balance the traditional and the modern, endeavoring new values by fusing traditional crafts into furniture. Connecting ‘Kimono to Person’, and ‘Person to Person’, a space formulated to transmute ‘precious time’ to ‘eternal memory’.
Project Name The Drape
Project Location Jpr Shinsaibashi Bldg. B1f-3f, 4-2-11 Minami Senba, Chuo-Ku, Osaka-Shi, Osaka, 542-0081 Japan
Size/ Floor Floor Area 1562.45 Sqm/ 3 Floors And 1 Basement Floor
Project Team Manage Takami Corporation
Façade&Interior Design Garde Co., Ltd.
Signage Planning artless Inc.
Lighting Planning Koizumi Lighting
Photos Courtesy Tetsuya Hiramatsu
by AN shopfitting magazine no.148 ©


