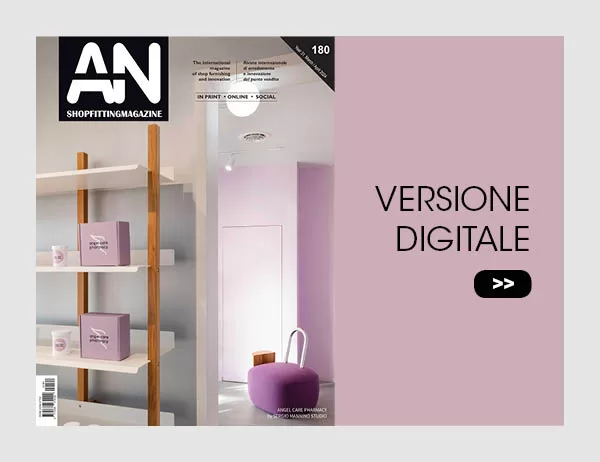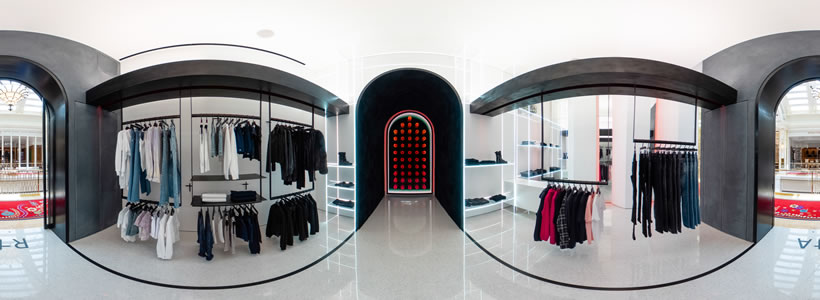
[button link=”https://www.arredanegozi.it/2020/01/progetto-boutique-rta-las-vegas/icon=”none” target=”” color=”a30b0b” textcolor=”ffffff”]TESTO ITALIANO[/button]
Dan Brunn Architecture has designed the second location for street wise fashion brand RtA, Road to Awe.
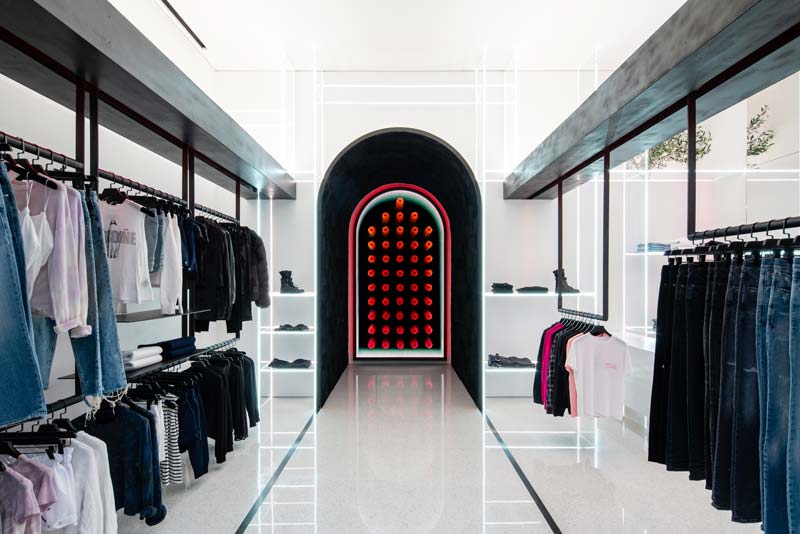
The brand new, 46 sqm location at the Wynn Plaza in Las Vegas, can be described as a dreamlike space and retail oasis amidst the city’s notorious glitz.
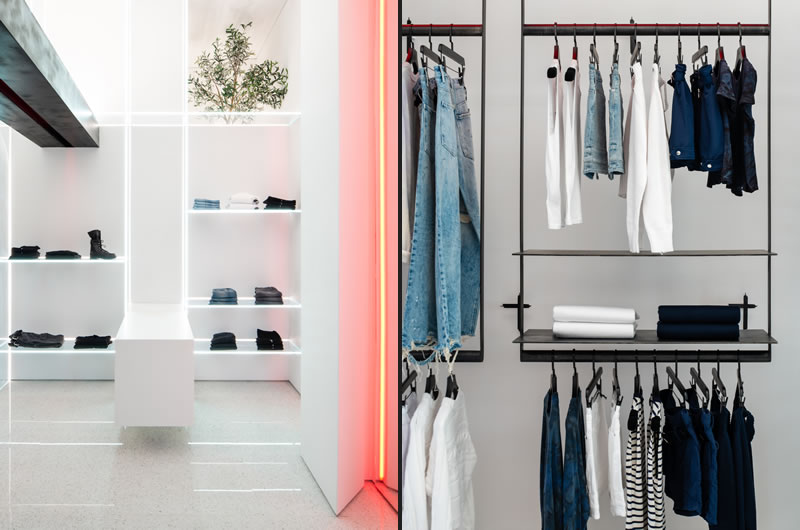
Within a relatively small space, a clean minimalist design is born from the union of materials like fur, glass, concrete, porcelain Terrazzo, and blackened steel. Infinity mirrors by Peter Gronquist, a mirror filled with 49 roses serve to take full advantage of the available space. Straying away from the traditional retail display, Brunn employs facade glass to create mystery, engagement, and intrigue.
The extruding entry arch culminates in an infinity mirror, creating a single point perspective. Within the thick concrete facade, a puncture is present, giving way to a blackened steel arch. Pocketed glass and steel doors slide within the wall, to welcome guests. Connecting the entry arch to the shearling lined rear arch, are two blackened metal strips that run along the ground. Further connecting the front and back of the store, are two floating blackened steel beams, that carry the display.
Each display is movable and customizable, on a bespoke designed track system. This allows the store to continually alter, based on the current seasons and events. The space contains no ceiling lights, and all the lighting in the space is hidden, thus creating a shadowed free space; an ominous and dreamlike wonderland. Along the back wall, DBA designed a custom glass shelving system, measuring 15’ tall. All glass shelves appear to float and are backlit, creating a 3D perspective illusion of lit lines and depth.
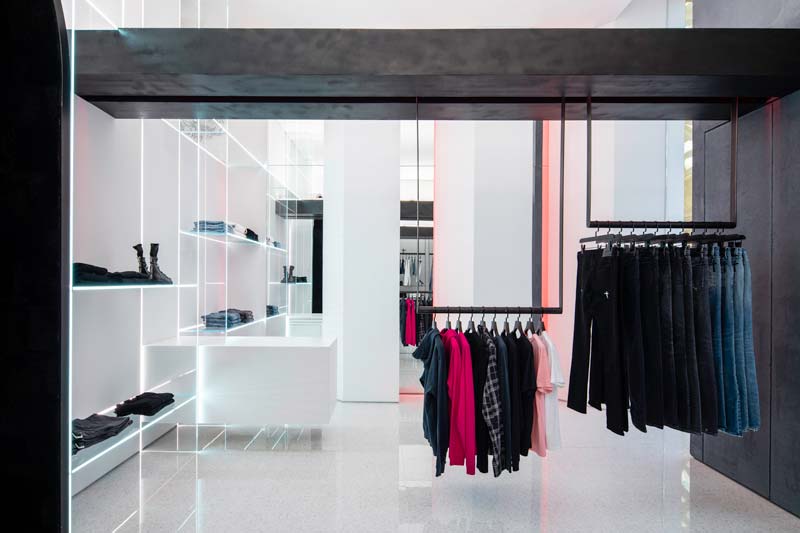
The resulting light successfully illuminates a significant portion of the store. One corner of the glass shelving system is left open, with a tree visible, alluding to the olive tree at the Melrose location; the olive tree signifies the Moroccan roots of the brand’s founders. A Corian counter block that juts out from the shelves is used as the check out area.
DAN BRUNN ARCHITECTURE
Los Angeles-based Dan Brunn Architecture, founded in 2005 by Dan Brunn, AIA, develops commercial and residential projects worldwide. Brunn utilizes provocative spatial choreography to harmonize light and volume. Inspired by the Bauhaus architecture of his native Tel Aviv, he reinterprets Modernist principles in minimalist designs for living, shopping, and dining, Brunn’s portfolio includes furniture design that addresses the needs of the living room, bedroom, and bath with highly functional, sophisticated, and streamlined solutions.
by AN shopfitting magazine no.154 ©

