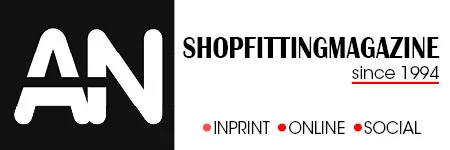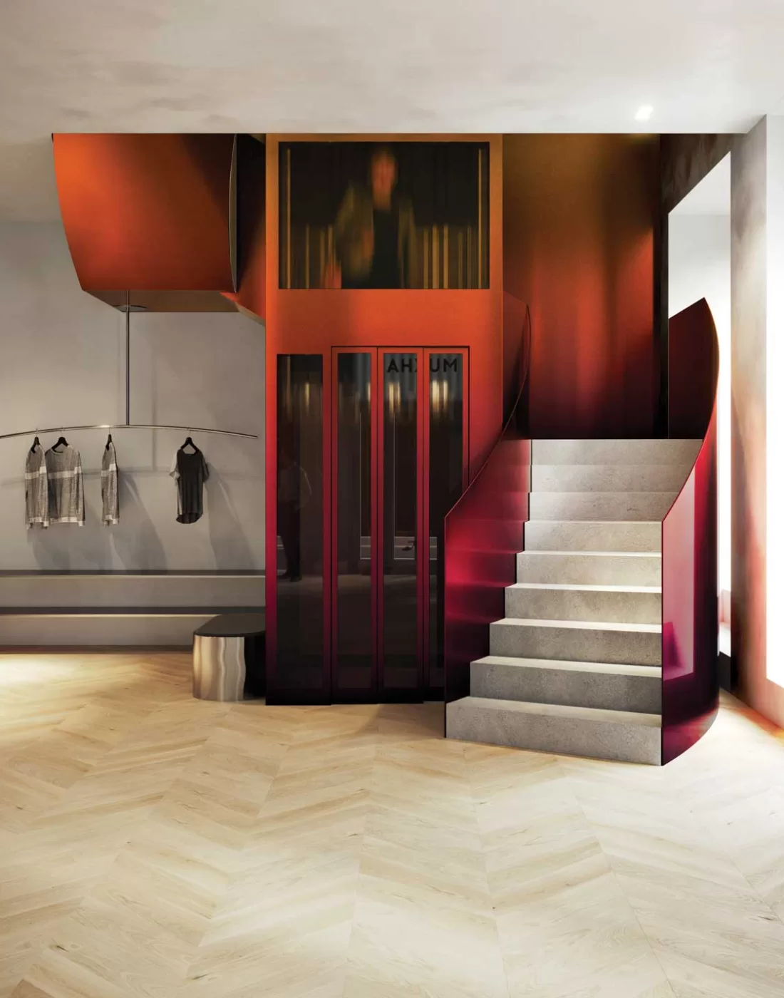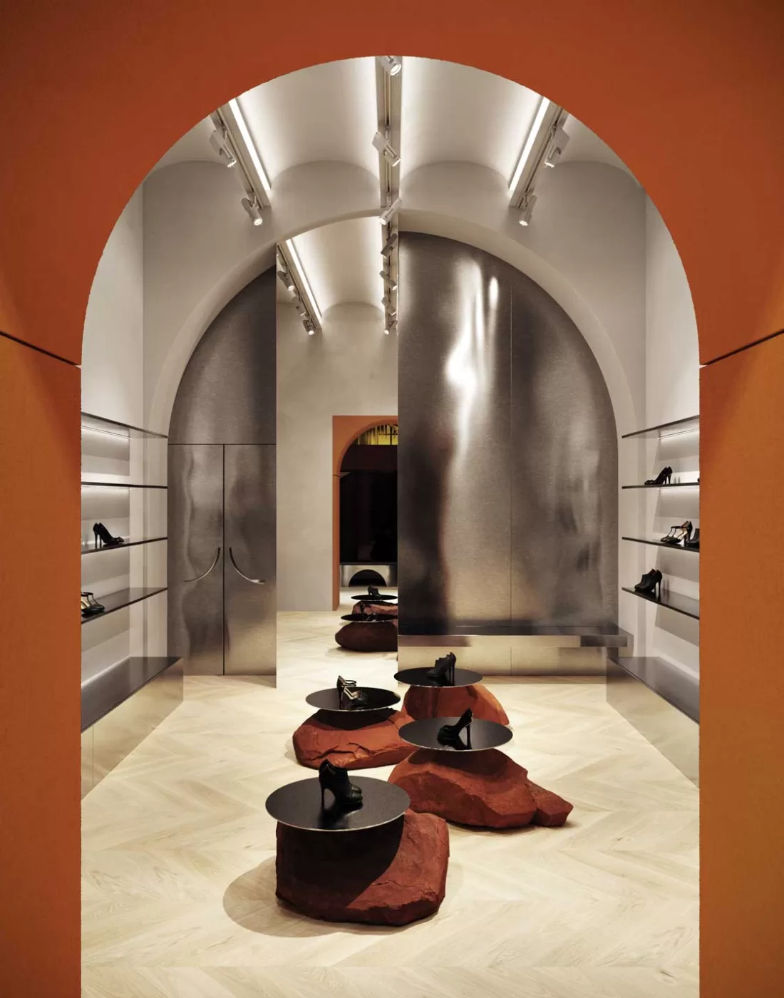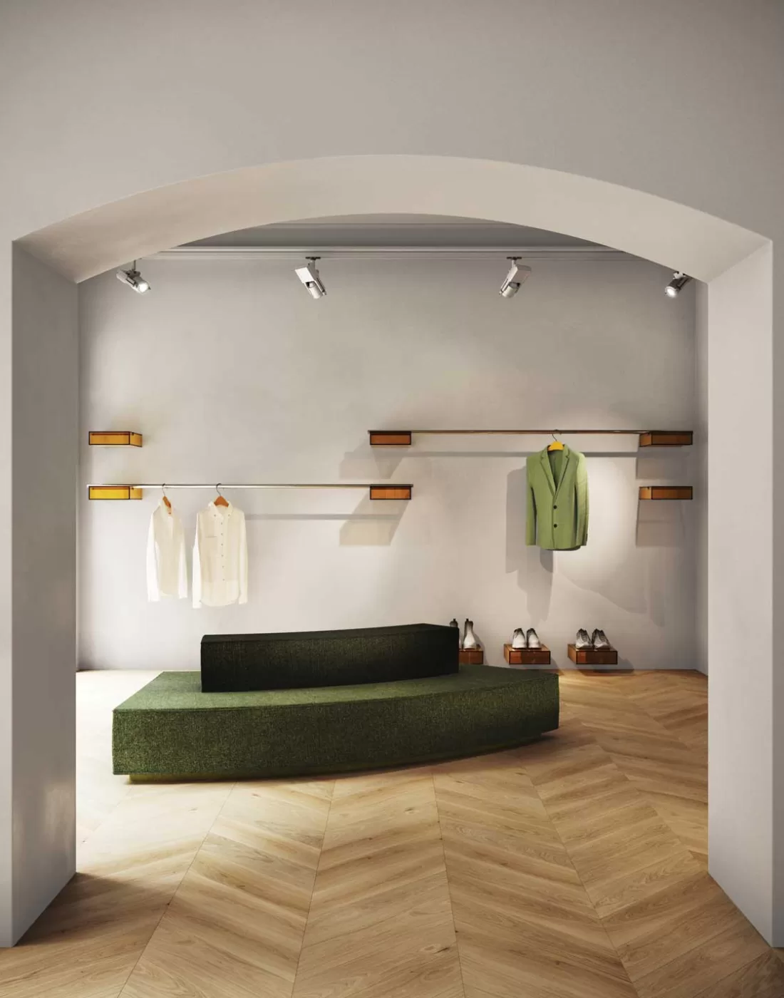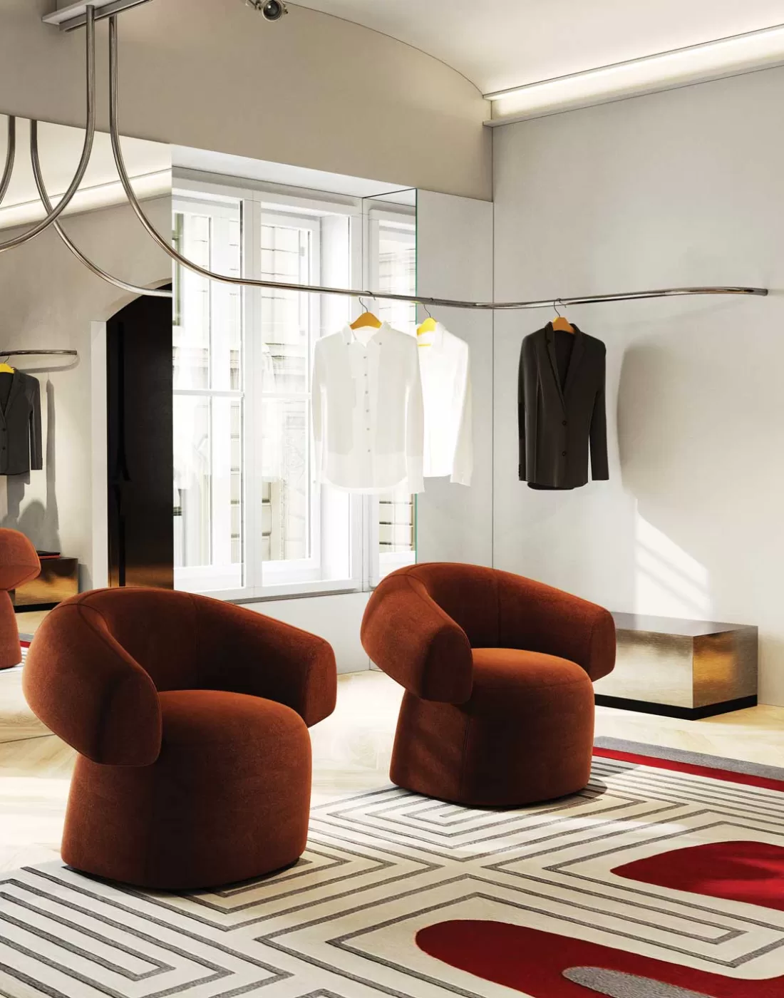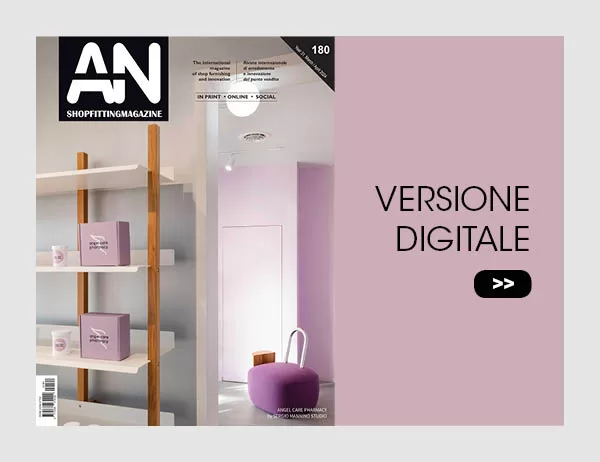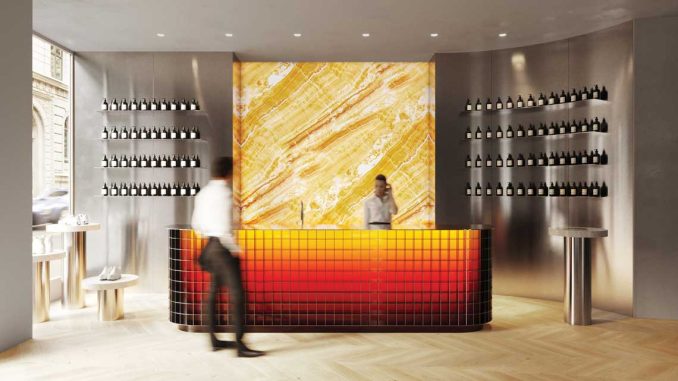
The Bogdanova Bureau team crafted the interior design for a historic building on Strobelgasse Street, a central hub for global clothing brands’ showrooms.
A new shopping experience
The objective was to uphold the existing high retail standards while providing visitors with a fresh and valuable experience. Not only a striking design but also a unique scenario of interaction with the space. An artistic solution that will be remembered.
Drawing inspiration from entomology, the science of insects, particularly the enlarged eye of a fly, the interior showcases the flawless structure and intricate harmony of colors. The predominant color accent ranges from deep brownish-purple to orange, mirroring the functional significance of appearance in nature. Just as insects convey specific traits, we, in today’s self-expression-centric world, emulate this through our choice of colors, accessories, and brands. Mukha serves as a retail platform for individuals whose clothing reflects their essence and worldview.
Spanning two floors, the concept store features a bar on the first floor and a reception with a cash desk on the second. Thoughtful zoning allows for the separation of space for parties, presentations, and intimate fashion shows. A metal staircase connects the floors, adorned with a banister flowing through shades from dark purple to orange.
The ground floor’s focal point is the bar
An oasis for pausing and rejuvenating emotions amid a shopping spree. It serves as a spot to enjoy a cocktail or refreshing drink without the need to venture to a separate bar or coffee shop. Additionally, it caters to partners waiting while clothes are tried on. The bar counter, constructed from translucent glass bricks, conceals shelves stocked with drinks.
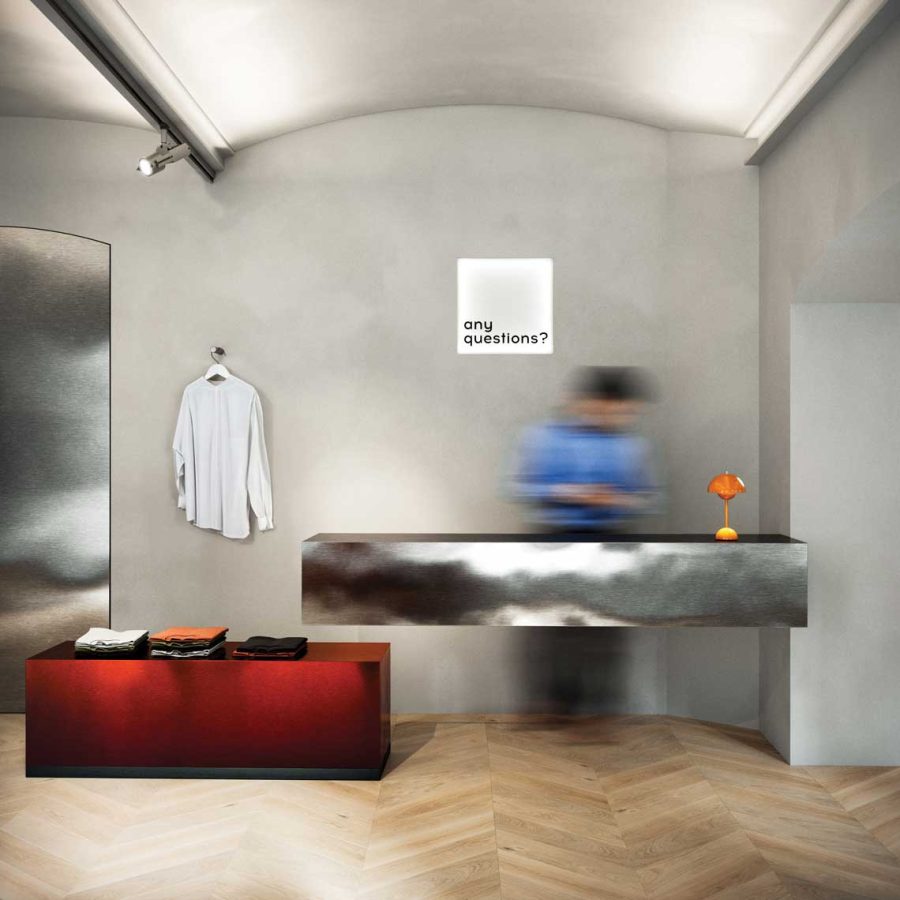
“Opting for minimalism and clean lines as a neutral backdrop for clothes and accessories, our design introduces a touch of bohemianism through color and texture. Artistic details and artifacts are subtly integrated into the space like secret signs, creating an immersive experience for visitors who become part of a community that appreciates quality fashion”. – explain architect Olga Bogdanova.
Location: Vienna, Austria
Area: 378 sqm
Design: Bogdanova Bureau
Design Team: Olga Bogdanova, Mykyta Liubchenko, Kateryna Lisova, Mariia Krasiuk
