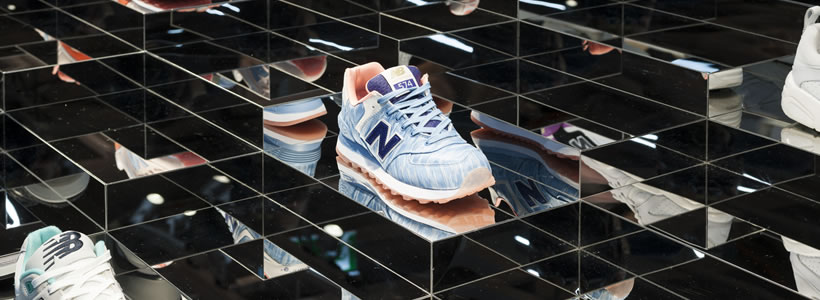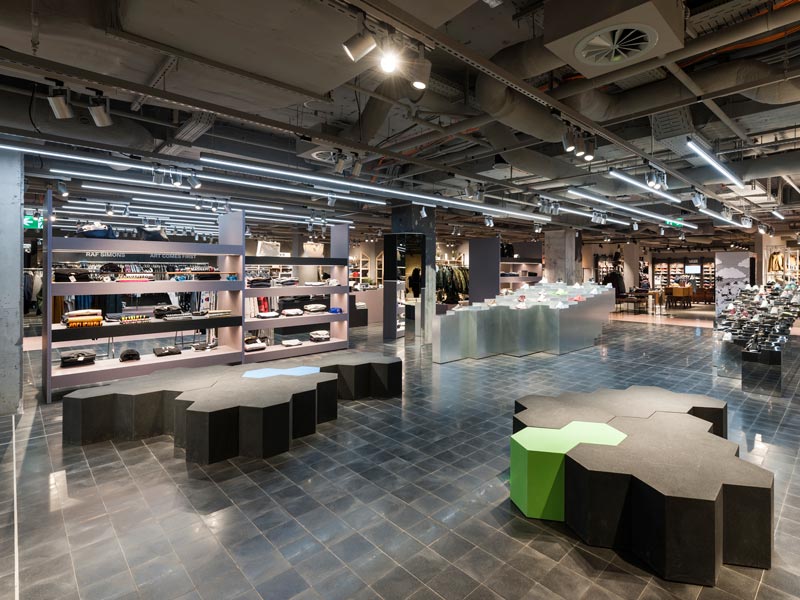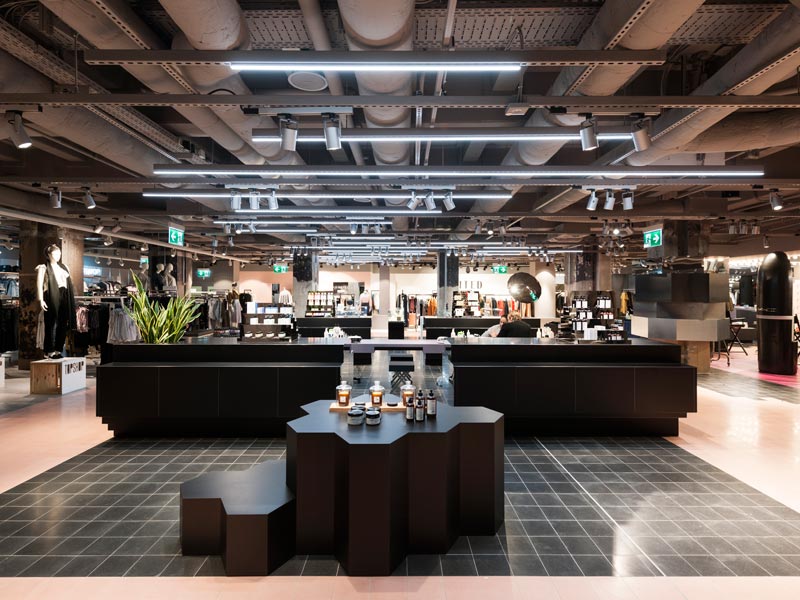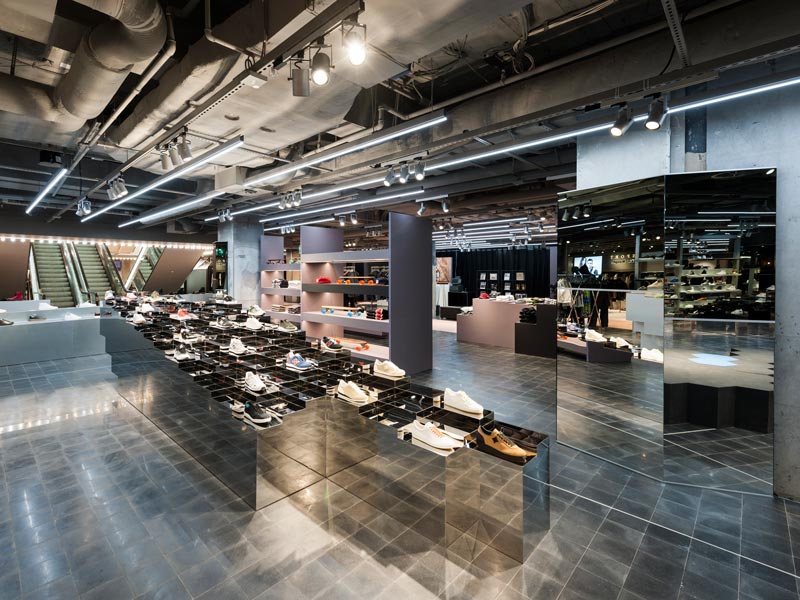
The aesthetics of material, relation of objects to space, effects of light and strictly reduced order serve as the basis for the designs up to this day.
John Pawson, a known minimalist among architects, was commissioned by the Munich luxury department store Oberpollinger, to design a comprehensive master plan for an up-to-date reimagining of the department store. As part of the concept, Gonzalez Haase AAS was selected to design the 3,600 sqm lower level to house the Kids Wear and Toys department as well as a newly created Urban Wear and Accessory department.
Gonzalez Haase AAS, who in 2003 began designing the first concept stores for Andreas Murkudis all over Germany, in these spaces transferred the classic parameters of an art space onto retail spaces: clearly readable spaces with simple lighting and raw, almost improvised surfaces constructed from inexpensive materials.

The combination of these factors created cool spaces, elegant in shape and with a detached precision, while stimulating in their choice of color, a tone that suits Berlin and that Gonzalez Haase AAS has characterized as the so-called ‘Berlin style’.
Oberpollinger did not merely ask for an architecture and design concept but rather for a certain attitude that could be experienced via the overall design and that would enable the customer to identify with a rough and energetic atmosphere characteristic of Berlin.
The basic structure of the story has been left raw, the cement untreated, and the ceiling ducts and ventilation left visible. In contrast, reflective surfaces in the form of screens and oversized bolts are placed around the concrete columns: never to completely disguise them, but always as a clearly visible collision of the polished and the raw.
Set into the ground are pink and anthracite-colored tiles, marking the layout of the floor plan, defining isles, and differentiating the open space into distinct zones.
Similar to a metropolis, Oberpollinger shifts from one quality of life to another, from a world of gleaming luxury to a darker, contemporary, and for Munich, less familiar form of urbanity. In the Kids Wear department, which borders Urban Wear, the anthracite-colored tiles are swapped out with white, and the ceiling is dropped via a white metal mesh construction.

Materials switch from rubber and aluminum to Swiss pine and cork, and the columns are covered with blue-mirrored surfaces.
First analyzing the essence and context of the building, in the next step Gonzalez Haase AAS reduces the surfaces by removing all that seems unnecessary. Selection of the material and color of displays, partitions, and furniture are made in a final step.
In the end, each project functions as a kind of three-dimensional collage that rids the elements of their qualities, becoming components of a network of relationships in physical space.

Design Team
Chief executives Judith Haase – Pierre Jorge Gonzalez
Project manager Lea Lin Böhmer / Michal Igla
Architects Carolina Fiuza de Matos, Mathias Gramoso, Kitty Lamboij, Brieuc Larsonneur, André Silva Oliveira
Area 4000 sqm management – 3600 sqm full design
Client The KaDeWe Group
Collaboration John Pawson architect, London (Partner) – Licht Kunst Licht AG (Lighting consultant) – Vitra Retail GmbH (Manufacturer) – Ganter Interior GmbH (Manufacturer)
Photos courtesy Thomas Meyer
Gonzalez Haase AAS
The architect Judith Haase and the scenographer Pierre Jorge Gonzalez met outside of New York in 1996, where they were both involved in the renovation and expansion of the Watermill Center, founded by the theater director and artist Robert Wilson. When they opened their own office in Paris and Berlin in 1999, they had already built up experience in scenography, exhibition design, and architecture; their work was also formed in appreciation of the tenets of Minimal Art, which they discovered in New York and which would become a cornerstone for their thoughts on design.
by AN shopfitting magazine no.137 ©


