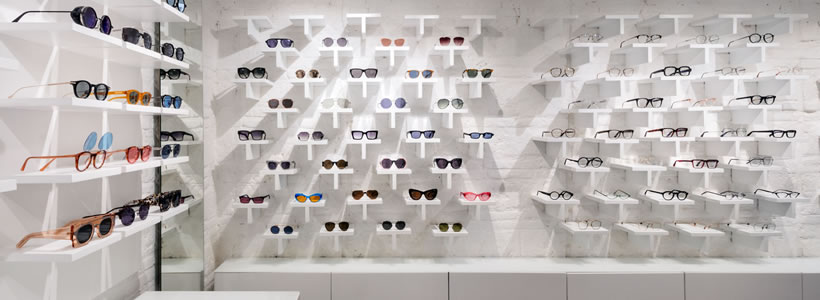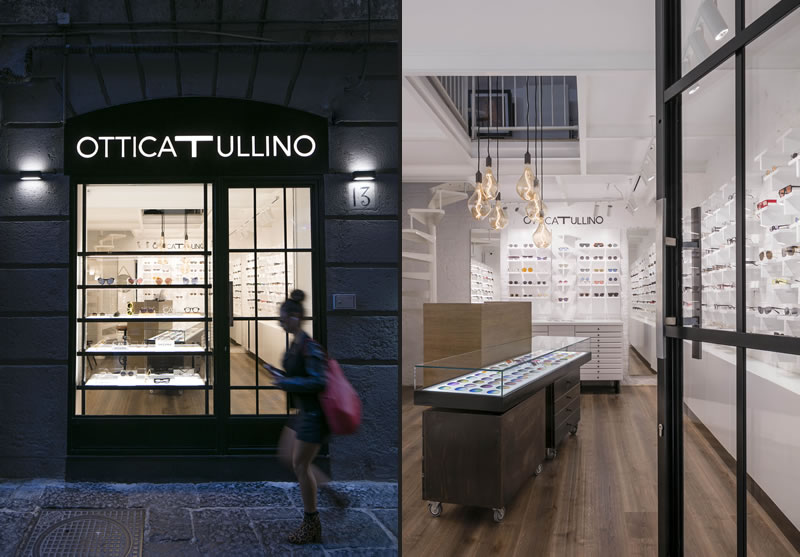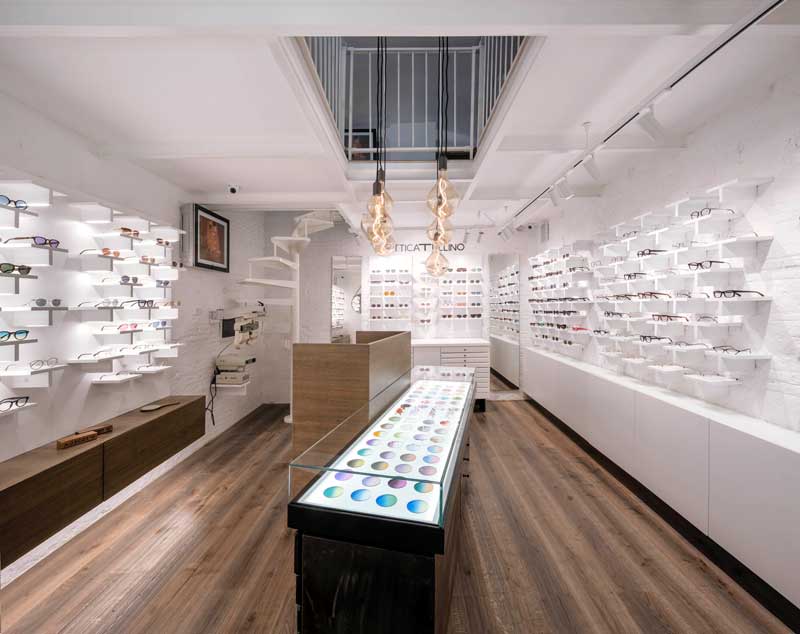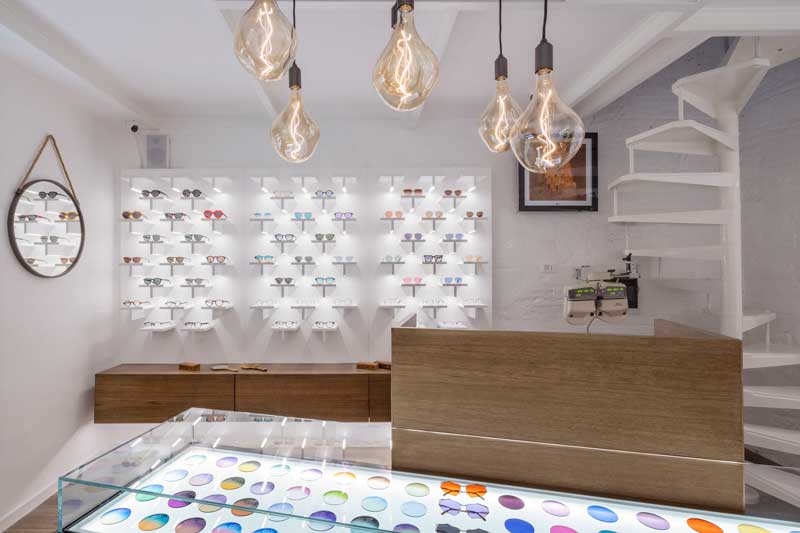
[button link=”https://www.arredanegozi.it/2019/03/progetto-interior-design-ottica-tullino-napoli/” icon=”none” target=”” color=”a30b0b” textcolor=”ffffff”]TESTO ITALIANO[/button]
Naples, future and past: ultramodern eyewear in a historic setting.
The project by PiùStore for Ottica Tullino in Naples stems from the need to update the image of the existing store, to create a more modern atmosphere in line with the clientele target, namely people looking for exclusive eyewear with a futuristic or vintage look, including limited editions and extraordinary creative collections.

Ottica Tullino, founded by Antonio Tullino in 2002, is a reference point for fans of this market niche. The business also relies on the innovative energy of the founder’s sons, Andrea and Daniele, who constantly search for eclectic, emerging designers and independent eyewear brands.
The store is located in Chiaia, the most fashionable district of the city and the location of many wine bars, pizzerias and restaurants. The neighborhood hosts historic and independent shops, as well as the outlets of famous international fashion brands. Ottica Tullino is located in a historical building, where Via Cavallerizza becomes very narrow, revealing its medieval origins, and in fact, most of the passers-by near the store are on foot. The shop is very small: 20 sqm of sales area on the ground floor, and 20 meters on the loft level, which is used as a storeroom

LAYOUT
Prior to the intervention of PiùStore, the staircase leading to the loft was hidden behind a plasterboard partition: this subdivision of the space made it seem even smaller. All the walls and the ceiling were covered with plasterboard panels, reducing the size of the sales area and the height of the space.
The customized colored lenses of the eyewear, one of the services offered by the store, were not publicized in any way before the restyling, remaining a service by request or based on the suggestions of the owners.
The restyling project has first addressed the exterior: the new shopfront of Ottica Tullino, custom-made entirely in iron, takes its cue from the traditional English telephone boxes. Inside the store, the initial decision was to eliminate the plasterboard partition to create a sense of spaciousness, while making an opening in the floor of the loft to trigger interaction between the sales area and the upper level.
All the plasterboard coverings have been removed. The structural walls of the building are now visible in their original state, with the typical image of Neapolitan constructions of the era: courses of brick alternating with layers of volcanic stone, a locally sourced material with a yellowish color. The plasterboard suspended ceiling has also been eliminated, restoring to view the metal joists with their checkerboard pattern.
A custom table has been placed at the center of the sales area to display the vast selection of colored lenses. On the frontal wall and the side walls the product display fixtures are made with small custom shelves that form the letter T of Tullino. To enhance the unique appeal of the eyewear, a single shelf is provided for every model on display.

LIGHTING
LED lighting has been inserted in the lower part of each shelf on the wall to the left of the entrance, to light the eyeglasses on the shelves below each unit. The T composition with the luminous bands generates an intriguing visual effect on the wall.
An opposite effect has been formulated for the wall to the right: the products are lit by spotlights on the ceiling, and the T-shaped shelving has been attached directly to the irregular brick-stone surface, treated only with a coat of white paint. Future and past come together to create a trend-setting environment that enhances the appeal of exclusive, elegant products selected for a refined, demanding clientele.
Project Adriana Genro – PiùStore
Photos courtesy Andrés Otero


